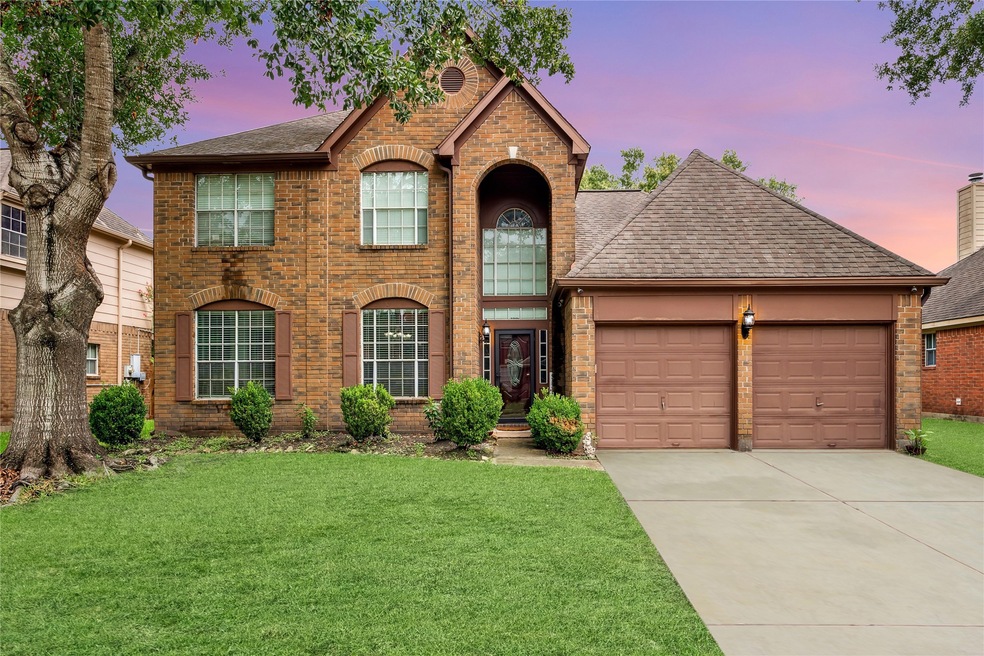
15611 Contender Ln Friendswood, TX 77546
Heritage Park NeighborhoodHighlights
- Deck
- Traditional Architecture
- Granite Countertops
- Brookside Intermediate School Rated A
- Engineered Wood Flooring
- 5-minute walk to Quillback Park
About This Home
As of December 2024Welcome to this exquisite 2-story residence, gracefully situated in the charming enclave of Friendswood. This distinguished home features a capacious 2-car garage, offering both practicality and ease. As you step inside, you are greeted by the warmth of a cozy fireplace, perfect for intimate gatherings, while the neutral paint palette provides a serene and inviting ambiance. The ground floor is adorned with sophisticated tile flooring, seamlessly uniting the living spaces and enhancing the home's modern elegance. The meticulously updated bathroom exudes luxury, with contemporary fixtures and refined finishes, promising a spa-like retreat within the comfort of your own home. Revel in the convenience of being mere moments away from an array of shopping centers and delightful dining establishments, making everyday errands and leisure outings effortlessly enjoyable. This enchanting property embodies a harmonious blend of style and functionality, set within a coveted locale.
Last Agent to Sell the Property
Compass RE Texas, LLC - Houston License #0572315 Listed on: 09/17/2024

Home Details
Home Type
- Single Family
Est. Annual Taxes
- $6,746
Year Built
- Built in 1992
Lot Details
- 7,150 Sq Ft Lot
- Back Yard Fenced
HOA Fees
- $34 Monthly HOA Fees
Parking
- 2 Car Attached Garage
- Oversized Parking
Home Design
- Traditional Architecture
- Split Level Home
- Brick Exterior Construction
- Slab Foundation
- Composition Roof
- Cement Siding
Interior Spaces
- 2,292 Sq Ft Home
- 2-Story Property
- Crown Molding
- Ceiling Fan
- Wood Burning Fireplace
- Free Standing Fireplace
- Gas Fireplace
- Window Treatments
- Family Room
- Combination Dining and Living Room
- Breakfast Room
- Home Office
- Utility Room
- Washer and Gas Dryer Hookup
Kitchen
- Walk-In Pantry
- Gas Oven
- Gas Cooktop
- Free-Standing Range
- Microwave
- Dishwasher
- Granite Countertops
- Disposal
Flooring
- Engineered Wood
- Carpet
- Tile
Bedrooms and Bathrooms
- 4 Bedrooms
- En-Suite Primary Bedroom
- Double Vanity
- Soaking Tub
- Bathtub with Shower
- Separate Shower
Eco-Friendly Details
- Energy-Efficient Thermostat
Outdoor Features
- Deck
- Patio
Schools
- Wedgewood Elementary School
- Brookside Intermediate School
- Clear Brook High School
Utilities
- Central Heating and Cooling System
- Programmable Thermostat
Community Details
- Heritage Park Village Association, Phone Number (832) 864-1200
- Heritage Park Sec 08 R/P Subdivision
Ownership History
Purchase Details
Home Financials for this Owner
Home Financials are based on the most recent Mortgage that was taken out on this home.Purchase Details
Home Financials for this Owner
Home Financials are based on the most recent Mortgage that was taken out on this home.Similar Homes in Friendswood, TX
Home Values in the Area
Average Home Value in this Area
Purchase History
| Date | Type | Sale Price | Title Company |
|---|---|---|---|
| Deed | -- | American Title Company | |
| Deed | -- | -- |
Mortgage History
| Date | Status | Loan Amount | Loan Type |
|---|---|---|---|
| Open | $332,405 | New Conventional | |
| Previous Owner | $126,000 | No Value Available | |
| Previous Owner | -- | No Value Available |
Property History
| Date | Event | Price | Change | Sq Ft Price |
|---|---|---|---|---|
| 12/02/2024 12/02/24 | Sold | -- | -- | -- |
| 11/05/2024 11/05/24 | Pending | -- | -- | -- |
| 09/17/2024 09/17/24 | For Sale | $349,900 | -- | $153 / Sq Ft |
Tax History Compared to Growth
Tax History
| Year | Tax Paid | Tax Assessment Tax Assessment Total Assessment is a certain percentage of the fair market value that is determined by local assessors to be the total taxable value of land and additions on the property. | Land | Improvement |
|---|---|---|---|---|
| 2024 | $6,726 | $340,085 | $60,658 | $279,427 |
| 2023 | $6,726 | $353,265 | $60,658 | $292,607 |
| 2022 | $6,191 | $302,008 | $60,658 | $241,350 |
| 2021 | $5,702 | $263,233 | $46,291 | $216,942 |
| 2020 | $5,743 | $246,813 | $38,310 | $208,503 |
| 2019 | $5,701 | $234,106 | $36,714 | $197,392 |
| 2018 | $1,384 | $217,916 | $33,521 | $184,395 |
| 2017 | $5,307 | $217,916 | $33,521 | $184,395 |
| 2016 | $4,696 | $192,823 | $30,329 | $162,494 |
| 2015 | $3,995 | $180,497 | $23,944 | $156,553 |
| 2014 | $3,995 | $167,140 | $23,944 | $143,196 |
Agents Affiliated with this Home
-
Yvonne Walker

Seller's Agent in 2024
Yvonne Walker
Compass RE Texas, LLC - Houston
3 in this area
59 Total Sales
-
Elaine Marie Cantu
E
Seller Co-Listing Agent in 2024
Elaine Marie Cantu
Compass RE Texas, LLC - Houston
(832) 727-4380
1 in this area
36 Total Sales
-
William Streger

Buyer's Agent in 2024
William Streger
Keller Williams Realty Metropolitan
(832) 969-9479
1 in this area
40 Total Sales
Map
Source: Houston Association of REALTORS®
MLS Number: 64146830
APN: 1160800010003
- 15603 Heritage Falls Dr
- 15718 Contender Ln
- 4751 Saint Lawrence Dr
- 15830 Saint Lawrence Cir
- 16003 Surrey Woods Dr
- 4907 Heritage Plains Dr
- 4731 Cavern Dr
- 15711 Pilgrim Hall Dr
- 15830 Cambridge View Dr
- 5014 Encino Ct
- 16114 Arborlea Dr
- 4303 Alysheba Ln
- 16118 Blue Mesa Ridge Dr
- 5107 Tashkent Dr
- 15503 Wandering Trail
- 4503 Sugar Bars Dr
- 4803 Ten Sleep Ln
- 15542 Edenvale St
- 16715 Frigate Dr
- 15802 Edenvale St






