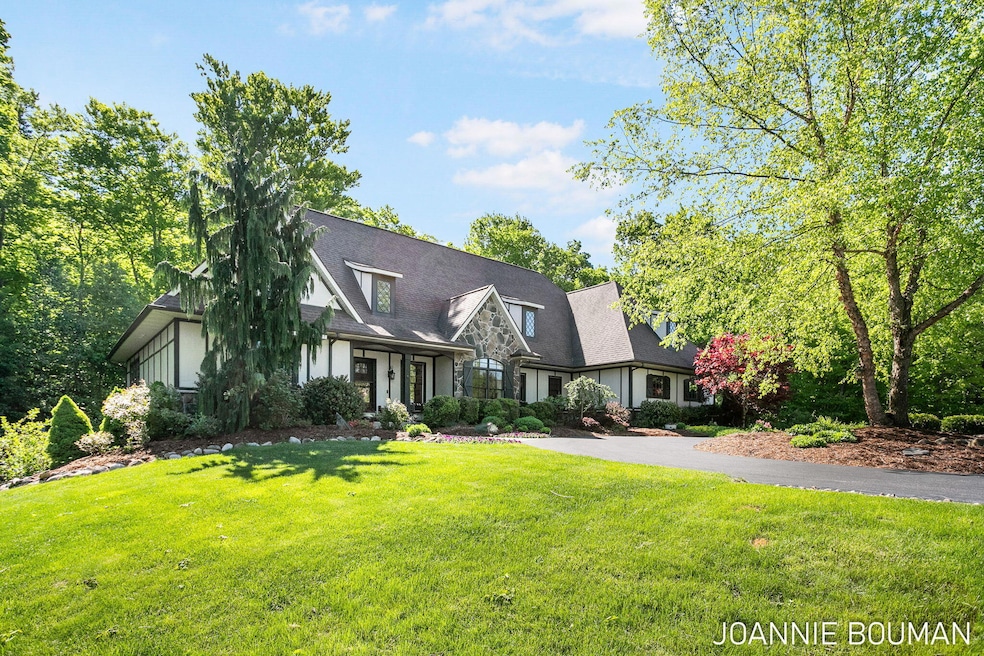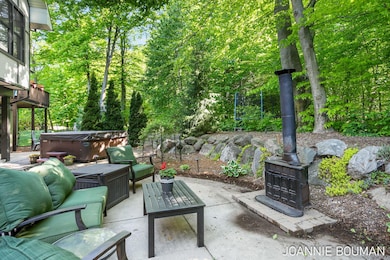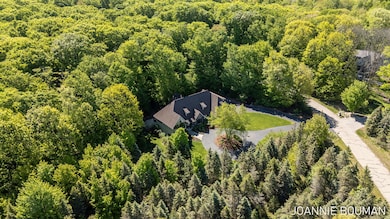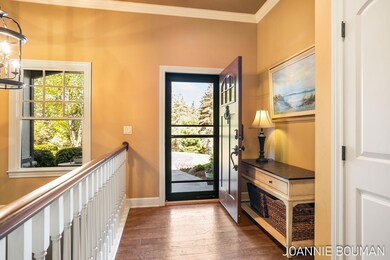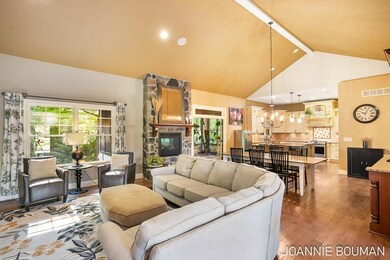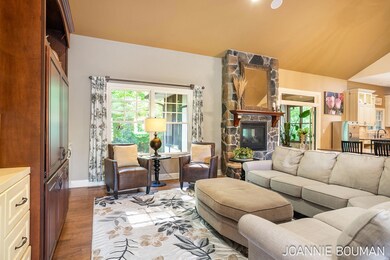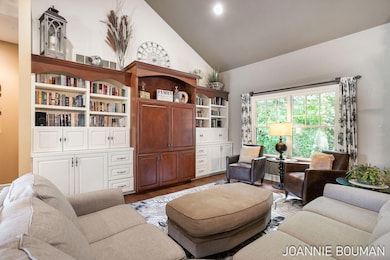
15611 River Woods West Olive, MI 49460
Port Sheldon Township NeighborhoodEstimated payment $5,910/month
Highlights
- Gated Community
- 3.32 Acre Lot
- Deck
- Harbor Lights Middle School Rated A-
- Fireplace in Kitchen
- Wooded Lot
About This Home
Welcome to your dream home in the prestigious gated community of River Trace. Nestled on a sprawling 3.3-acre lot, this beautifully crafted house offers 5 spacious bedrooms and 4.5 bathrooms, combining luxury, comfort, and functionality.
The open concept showcases elegant hardwood floors throughout the main living areas, a large pantry, and a bar with a beverage refrigerator — perfect for entertaining. The heart of the home features a bright and inviting four-season room, ideal for year-round enjoyment. Retreat to the primary suite complete with a slate shower, walk-in closet, and a private deck overlooking the scenic landscape. The walk-out lower level has incredible additional living space, including three bedrooms, two full bathrooms, a large family room and a kitchenette. Call today! Perfect for guests or multi-generational living.
Additional features include built-in lockers, professional landscaping, and a spacious patio, ideal for outdoor gatherings and relaxation. Don't miss the opportunity to own this exceptional property in one of the area's most desirable communities.
Listing Agent
Coldwell Banker Woodland Schmidt License #6506042913 Listed on: 06/02/2025

Home Details
Home Type
- Single Family
Est. Annual Taxes
- $7,070
Year Built
- Built in 2010
Lot Details
- 3.32 Acre Lot
- Lot Dimensions are 375x430x300x464
- Property fronts a private road
- Cul-De-Sac
- Shrub
- Corner Lot: Yes
- Sprinkler System
- Wooded Lot
HOA Fees
- $156 Monthly HOA Fees
Parking
- 3 Car Attached Garage
- Garage Door Opener
Home Design
- Traditional Architecture
- Shingle Roof
- Composition Roof
- Vinyl Siding
- Stucco
Interior Spaces
- 4,113 Sq Ft Home
- 1-Story Property
- Wet Bar
- Built-In Desk
- Ceiling Fan
- Gas Log Fireplace
- Insulated Windows
- Window Treatments
- Window Screens
Kitchen
- Eat-In Kitchen
- Range
- Microwave
- Dishwasher
- Kitchen Island
- Disposal
- Fireplace in Kitchen
Flooring
- Wood
- Carpet
- Tile
Bedrooms and Bathrooms
- 5 Bedrooms | 2 Main Level Bedrooms
Laundry
- Laundry Room
- Laundry on main level
- Dryer
- Washer
Basement
- Walk-Out Basement
- Basement Fills Entire Space Under The House
Outdoor Features
- Deck
- Patio
Utilities
- Forced Air Heating and Cooling System
- Heating System Uses Natural Gas
- Well
- Septic System
- High Speed Internet
- Phone Available
- Cable TV Available
Community Details
Overview
- Association fees include trash
- Association Phone (616) 502-2906
Building Details
- Security
Security
- Security Service
- Gated Community
Map
Home Values in the Area
Average Home Value in this Area
Tax History
| Year | Tax Paid | Tax Assessment Tax Assessment Total Assessment is a certain percentage of the fair market value that is determined by local assessors to be the total taxable value of land and additions on the property. | Land | Improvement |
|---|---|---|---|---|
| 2025 | $7,070 | $428,000 | $0 | $0 |
| 2024 | $6,111 | $403,500 | $0 | $0 |
| 2023 | $5,896 | $377,700 | $0 | $0 |
| 2022 | $6,477 | $340,700 | $0 | $0 |
| 2021 | $6,291 | $319,400 | $0 | $0 |
| 2020 | $6,223 | $313,400 | $0 | $0 |
| 2019 | $5,955 | $307,400 | $0 | $0 |
| 2018 | -- | $257,100 | $0 | $0 |
| 2017 | -- | $257,100 | $0 | $0 |
| 2016 | -- | $213,800 | $0 | $0 |
| 2015 | -- | $204,300 | $0 | $0 |
| 2014 | -- | $188,400 | $0 | $0 |
Property History
| Date | Event | Price | Change | Sq Ft Price |
|---|---|---|---|---|
| 07/29/2025 07/29/25 | Price Changed | $949,900 | -5.0% | $231 / Sq Ft |
| 06/02/2025 06/02/25 | For Sale | $999,900 | +100.0% | $243 / Sq Ft |
| 07/31/2014 07/31/14 | Sold | $500,000 | -4.8% | $122 / Sq Ft |
| 07/03/2014 07/03/14 | Pending | -- | -- | -- |
| 05/05/2014 05/05/14 | For Sale | $525,000 | -- | $128 / Sq Ft |
Purchase History
| Date | Type | Sale Price | Title Company |
|---|---|---|---|
| Warranty Deed | $500,000 | Chicago Title | |
| Deed | $30,100 | Parks Title | |
| Sheriffs Deed | $78,717 | None Available |
Mortgage History
| Date | Status | Loan Amount | Loan Type |
|---|---|---|---|
| Open | $218,100 | Credit Line Revolving | |
| Open | $463,000 | New Conventional | |
| Closed | $106,600 | Credit Line Revolving | |
| Closed | $500,000 | New Conventional | |
| Previous Owner | $392,000 | Construction | |
| Previous Owner | $200,000 | Credit Line Revolving | |
| Previous Owner | $74,000 | Fannie Mae Freddie Mac |
Similar Homes in West Olive, MI
Source: Southwestern Michigan Association of REALTORS®
MLS Number: 25025741
APN: 70-11-14-300-035
- 15221 Blair St
- VL Blair St
- 6888 152nd Ave
- 15991 Croswell St
- 16976 Lake Ave
- 15955 Revello Ct
- 0 Port Sheldon St Unit Parcel A 25009245
- Lot 3 152nd Ave
- 6340 Butternut Dr
- VL 6060 152nd C Ave
- VL 6060 Ave
- 6060 152nd Ave
- 8518 146th Ave
- 16659 Adler Dr
- 17110 Pimento Hill
- 6051 Butternut Dr
- 14474 Winding Creek Ln
- 8747 Muirfield Dr
- 9135 Winterberry Dr
- 9145 Winterberry Dr
- 14869 Camino Ct
- 12904 Blair St
- 3885 140th Ave
- 13646 Cascade Dr
- 3800 Campus Ave
- 13645 Westwood Ln
- 13620 Carmella Ln
- 14351 Pine Creek Ct
- 475 W Mae Rose Ave
- 12459 Violet St
- 13321 Terri Lyn Ln
- 2405 Lakefront Dr
- 3688 Northpointe Dr
- 11933 Maplegrove Dr
- 12100 Clearview Ln
- 3079 E Springview Dr
- 2900 Millpond Dr W
- 12181 Felch St
- 11978 Zephyr Dr
- 14651 Mercury Dr
