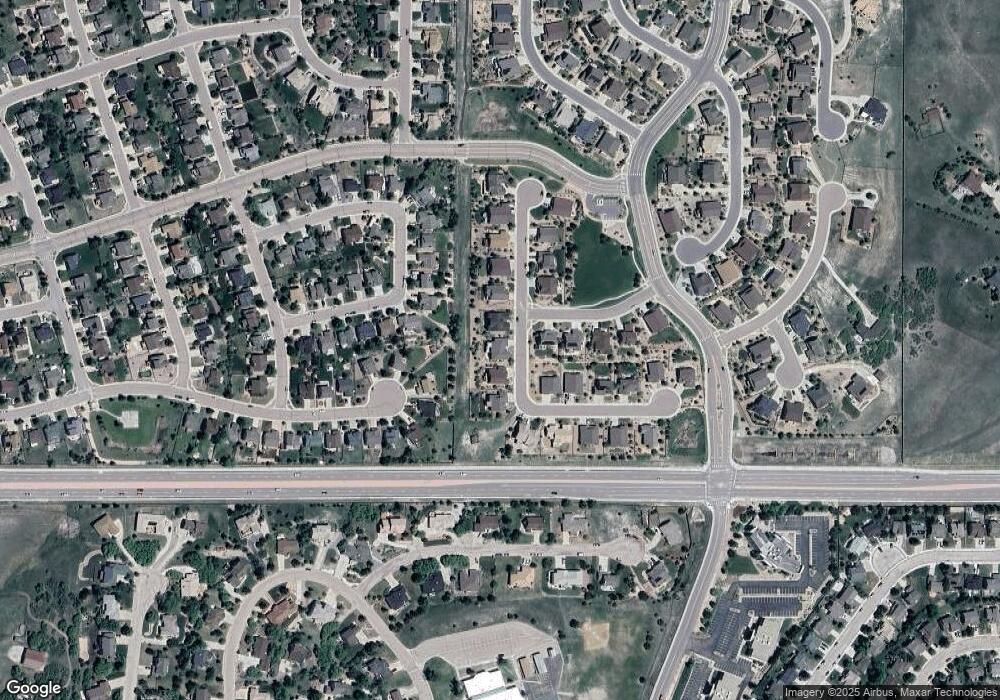15612 Colorado Central Way Monument, CO 80132
Estimated Value: $787,960 - $863,000
5
Beds
3
Baths
3,920
Sq Ft
$210/Sq Ft
Est. Value
About This Home
This home is located at 15612 Colorado Central Way, Monument, CO 80132 and is currently estimated at $824,240, approximately $210 per square foot. 15612 Colorado Central Way is a home located in El Paso County with nearby schools including Bear Creek Elementary School, Lewis-Palmer Middle School, and Lewis-Palmer High School.
Ownership History
Date
Name
Owned For
Owner Type
Purchase Details
Closed on
Nov 10, 2021
Sold by
Clarke Charlton and Edwards Mary
Bought by
Clarke Mary Elizabeth and Clarke Charlton Todd
Current Estimated Value
Home Financials for this Owner
Home Financials are based on the most recent Mortgage that was taken out on this home.
Original Mortgage
$601,000
Outstanding Balance
$550,866
Interest Rate
3.01%
Mortgage Type
New Conventional
Estimated Equity
$273,374
Purchase Details
Closed on
Jan 8, 2021
Sold by
Steve And Marnie Schwartz Joint Rev Tr
Bought by
Clarke Charlton and Edwards Mary
Home Financials for this Owner
Home Financials are based on the most recent Mortgage that was taken out on this home.
Original Mortgage
$536,000
Interest Rate
2.7%
Mortgage Type
New Conventional
Purchase Details
Closed on
Sep 22, 2015
Sold by
Schwartz Steven A and Schwartz Margaret A
Bought by
Steve & Marnie Schwartz Joint Revocable
Purchase Details
Closed on
Apr 10, 2015
Sold by
Batara Merrick A and Batara Sharon L
Bought by
Schwartz Steven A and Schwartz Margaret A
Home Financials for this Owner
Home Financials are based on the most recent Mortgage that was taken out on this home.
Original Mortgage
$330,000
Interest Rate
3.88%
Mortgage Type
New Conventional
Purchase Details
Closed on
Mar 7, 2012
Sold by
Elite Properties Of America Inc
Bought by
Batara Merrick A and Batara Sharon L
Home Financials for this Owner
Home Financials are based on the most recent Mortgage that was taken out on this home.
Original Mortgage
$400,074
Interest Rate
4.05%
Mortgage Type
VA
Purchase Details
Closed on
Nov 14, 2011
Sold by
Mrec Classic Promontory Llc
Bought by
Elite Properties Of America Inc
Home Financials for this Owner
Home Financials are based on the most recent Mortgage that was taken out on this home.
Original Mortgage
$308,576
Interest Rate
3.99%
Mortgage Type
Unknown
Create a Home Valuation Report for This Property
The Home Valuation Report is an in-depth analysis detailing your home's value as well as a comparison with similar homes in the area
Home Values in the Area
Average Home Value in this Area
Purchase History
| Date | Buyer | Sale Price | Title Company |
|---|---|---|---|
| Clarke Mary Elizabeth | -- | None Available | |
| Clarke Charlton | $670,000 | Land Title Guarantee Company | |
| Steve & Marnie Schwartz Joint Revocable | -- | None Available | |
| Schwartz Steven A | $412,500 | Heritage Title | |
| Batara Merrick A | $400,496 | Cb Title | |
| Elite Properties Of America Inc | $63,500 | Cb Title |
Source: Public Records
Mortgage History
| Date | Status | Borrower | Loan Amount |
|---|---|---|---|
| Open | Clarke Mary Elizabeth | $601,000 | |
| Closed | Clarke Charlton | $536,000 | |
| Previous Owner | Schwartz Steven A | $330,000 | |
| Previous Owner | Batara Merrick A | $400,074 | |
| Previous Owner | Elite Properties Of America Inc | $308,576 |
Source: Public Records
Tax History Compared to Growth
Tax History
| Year | Tax Paid | Tax Assessment Tax Assessment Total Assessment is a certain percentage of the fair market value that is determined by local assessors to be the total taxable value of land and additions on the property. | Land | Improvement |
|---|---|---|---|---|
| 2025 | $4,654 | $53,820 | -- | -- |
| 2024 | $4,593 | $50,410 | $7,290 | $43,120 |
| 2022 | $4,002 | $36,920 | $6,870 | $30,050 |
| 2021 | $4,299 | $37,980 | $7,070 | $30,910 |
| 2020 | $4,088 | $34,210 | $6,150 | $28,060 |
| 2019 | $4,247 | $34,210 | $6,150 | $28,060 |
| 2018 | $3,971 | $30,280 | $5,400 | $24,880 |
| 2017 | $3,969 | $30,280 | $5,400 | $24,880 |
| 2016 | $3,765 | $30,060 | $5,570 | $24,490 |
| 2015 | $3,762 | $30,060 | $5,570 | $24,490 |
| 2014 | $3,542 | $27,580 | $5,090 | $22,490 |
Source: Public Records
Map
Nearby Homes
- 17 Pistol Creek Dr
- 107 Pistol Creek Dr
- 15605 Transcontinental Dr
- 61 Misty Creek Dr
- 15635 Split Creek Dr
- 15628 Dawson Creek Dr
- 15450 Holbein Dr
- 15216 Paddington Cir
- 15427 Jessie Dr
- 15711 Lacuna Dr
- 132 Kettle Valley Way
- 15811 Candle Creek Dr
- 16017 Denver Pacific Dr
- 240 Wuthering Heights Dr
- 16149 Penn Central Way
- 445 Talus Rd
- 16192 St Lawrence Way
- 16247 Monument Rock Ct
- 16207 Talons Bluff Ln
- 16212 Cattle Creek Ct
- 15588 Colorado Central Way
- 15624 Colorado Central Way
- 7 Cattle King Way
- 15576 Colorado Central Way
- 15636 Colorado Central Way
- 15563 Colorado Central Way
- 32 Misty Creek Dr
- 78 Pistol Creek Dr
- 84 Pistol Creek Dr
- 17 Cattle King Way
- 15635 Colorado Central Way
- 15648 Colorado Central Way
- 38 Misty Creek Dr
- 25 Misty Creek Dr
- 15551 Colorado Central Way
- 15564 Colorado Central Way
- 15647 Colorado Central Way
- 66 Pistol Creek Dr
- 27 Cattle King Way
- 15552 Colorado Central Way
