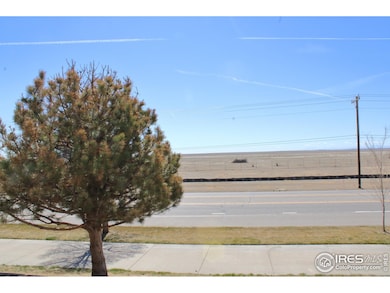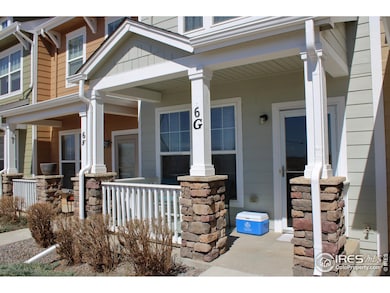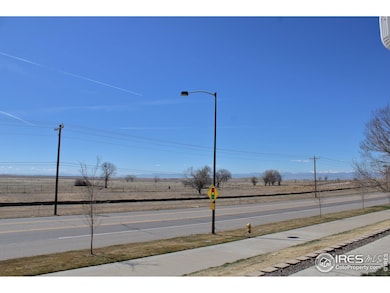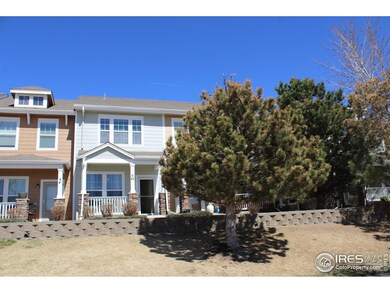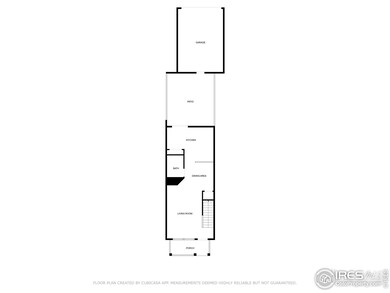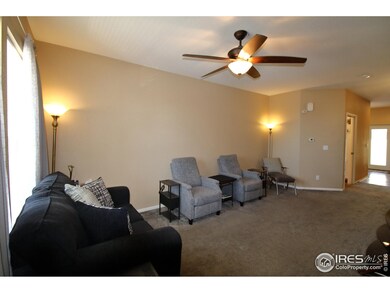15612 E 96th Way Unit G Commerce City, CO 80022
East Commerce City NeighborhoodEstimated payment $2,154/month
Highlights
- Open Floorplan
- Cathedral Ceiling
- 1 Car Detached Garage
- Deck
- Private Yard
- 4-minute walk to Badger Park
About This Home
Competitively priced. This nice, well cared for, 2-story townhome style condo includes a covered front porch with views of the Rocky Mountain Arsenal National Wildlife Refuge just across the street. Enjoy sitting on the front porch and watching eagles, hawks, owls and other wildlife. The main level has 9' ceilings. The carpet is only 3 years old; the water heater is only 3-4 years old; the central air conditioner is only 8 years old. The open floorplan on the main level includes a big great room with ceiling fan and lots of light with southern exposure. Dining area is big enough to seat 8 folks, the 1/2 bath is wheelchair accessible and includes additional storage cabinets. Spacious kitchen with Cherry cabinets, 40" upper cabinets, plenty of storage and lots of counterspace. Including a breakfast bar, additional breakfast nook, pantry and all the stainless appliances are included. There's a French atrium door that leads to the private fenced courtyard and access to your 1 & 1/2 car garage with plenty of room for your car, bikes and storage. The courtyard includes patios and garden areas. Upstairs is your master suite with a nice walk-in closet, vaulted ceiling and private, full master bath that includes a raised double vanity and a nice oval soaking tub. The laundry closet is on the upper level and includes the washer & dryer. The 2nd bedroom has its own private full bath. Right across the street is the Rocky Mountain Arsenal National Wildlife Refuge with access to miles of trails just a couple of blocks to the west. There is also a community park with a playground just a block away and Badger Park is only a few blocks away and includes a large playground and plenty of space to play ball and picnic. Good access to both RTD buses and light rail as well as DIA.
Townhouse Details
Home Type
- Townhome
Est. Annual Taxes
- $1,838
Year Built
- Built in 2007
Lot Details
- 2,407 Sq Ft Lot
- South Facing Home
- Vinyl Fence
- Private Yard
HOA Fees
- $225 Monthly HOA Fees
Parking
- 1 Car Detached Garage
- Oversized Parking
- Alley Access
- Garage Door Opener
Home Design
- Brick Veneer
- Wood Frame Construction
- Composition Roof
Interior Spaces
- 1,230 Sq Ft Home
- 2-Story Property
- Open Floorplan
- Cathedral Ceiling
- Ceiling Fan
- Double Pane Windows
- Window Treatments
- Crawl Space
- Property Views
Kitchen
- Eat-In Kitchen
- Electric Oven or Range
- Microwave
- Dishwasher
- Disposal
Flooring
- Carpet
- Vinyl
Bedrooms and Bathrooms
- 2 Bedrooms
- Walk-In Closet
- Primary Bathroom is a Full Bathroom
Laundry
- Laundry on upper level
- Dryer
- Washer
Home Security
Outdoor Features
- Deck
- Enclosed Patio or Porch
- Exterior Lighting
Schools
- Second Creek Elementary School
- Otho Stuart Middle School
- Prairie View High School
Utilities
- Forced Air Heating and Cooling System
- High Speed Internet
- Cable TV Available
Listing and Financial Details
- Assessor Parcel Number R0176561
Community Details
Overview
- Association fees include common amenities, snow removal, ground maintenance, management, utilities, maintenance structure
- Fronterra Village Townhomes Association, Phone Number (303) 903-1459
- Fronterra Village Subdivision
Recreation
- Park
Pet Policy
- Dogs and Cats Allowed
Security
- Storm Doors
- Fire and Smoke Detector
Map
Home Values in the Area
Average Home Value in this Area
Property History
| Date | Event | Price | List to Sale | Price per Sq Ft |
|---|---|---|---|---|
| 07/08/2025 07/08/25 | For Sale | $335,000 | -- | $272 / Sq Ft |
Source: IRES MLS
MLS Number: 1038521
- 15612 E 96th Way Unit 29F
- 15612 E 96th Way Unit 29A
- 15612 E 96th Way Unit 26B
- 15594 E 97th Ave
- 9806 Hannibal Ct
- 9695 Kalispell St
- 15389 E 99th Way
- 16086 E 97th Place
- 15362 E 100th Ct
- 15372 E 100th Ct
- 9758 Laredo St Unit 37C
- 9758 Laredo St Unit 35B
- 9758 Laredo St Unit 30E
- 15333 E 100th Ct
- 10076 Helena St
- 10158 Granby St
- 16466 E 97th Place
- 10149 Jasper St
- 9634 Norfolk St
- 9616 Nucla St
- 15395 E 99th Ave
- 15625 E 99th Ave
- 9758 Laredo St Unit 25C
- 9758 Laredo St
- 15068 E 103rd Place
- 9541 Pagosa St
- 10022 Potomac St
- 10032 Potomac St
- 10052 Potomac St
- 10062 Potomac St
- 10051 Potomac St
- 10072 Potomac St
- 10061 Potomac St
- 10074 Potomac St
- 10071 Potomac St
- 10081 Potomac St
- 10083 Potomac St
- 10092 Potomac St
- 10091 Potomac St
- 9373 Pitkin St

