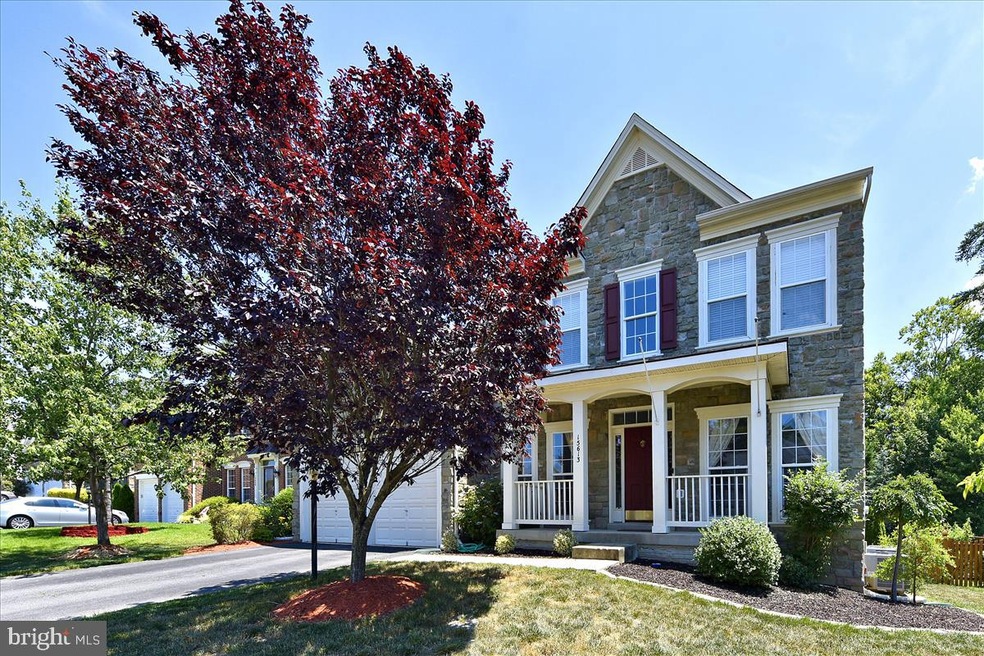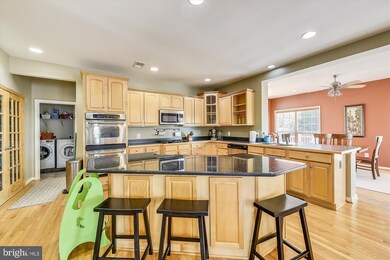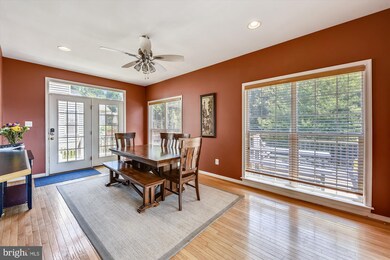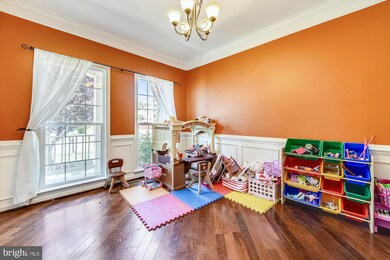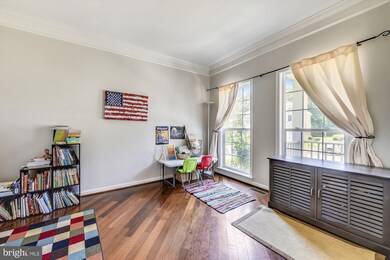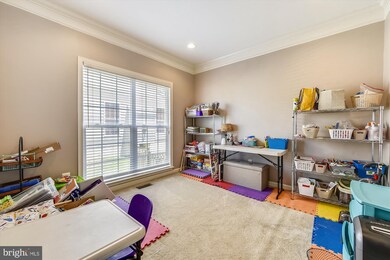
15613 Altomare Trace Way Woodbridge, VA 22193
Cardinal NeighborhoodHighlights
- Open Floorplan
- Colonial Architecture
- 1 Fireplace
- Alexander Henderson Elementary School Rated A-
- Wood Flooring
- Bonus Room
About This Home
As of August 2020Large colonial home has hardwood flooring on main level. Large kitchen with island and pantry. Breakfast area has lots of natural light and connects to a Trex deck in back yard with a retractable awning. Main level has an office, formal dining area, bonus room, and laundry room. The main living room is bright and has a fireplace with stone accent wall. Upper level has large master bedroom with master bathroom. 3 secondary bedrooms are great sizes with nice size windows. Home is located 5miles from Rippon Station VRE & 3.6 miles from Potomac Mills Park N Ride 13 miles from Quantico Marine Base17 miles from Fort Belvoir Army Post 25.6 miles from Pentagon. Schools it is zoned for are Potomac High School, Potomac Middle School, Henderson Elementary . HOME WARRANTY for new owners. their choice of company up to $650.00
Last Agent to Sell the Property
Long & Foster Real Estate, Inc. License #0225209587 Listed on: 07/03/2020

Home Details
Home Type
- Single Family
Est. Annual Taxes
- $5,825
Year Built
- Built in 2006
Lot Details
- 0.25 Acre Lot
- Property is in very good condition
- Property is zoned R4
HOA Fees
- $42 Monthly HOA Fees
Parking
- 2 Car Attached Garage
- 2 Driveway Spaces
- Front Facing Garage
- Garage Door Opener
Home Design
- Colonial Architecture
- Stone Siding
- Vinyl Siding
Interior Spaces
- Property has 3 Levels
- Open Floorplan
- Ceiling Fan
- 1 Fireplace
- Family Room Off Kitchen
- Living Room
- Formal Dining Room
- Den
- Bonus Room
Kitchen
- Breakfast Room
- Double Oven
- Down Draft Cooktop
- Built-In Microwave
- Dishwasher
- Stainless Steel Appliances
- Kitchen Island
- Disposal
Flooring
- Wood
- Carpet
- Ceramic Tile
Bedrooms and Bathrooms
- 4 Bedrooms
- En-Suite Primary Bedroom
- En-Suite Bathroom
- Walk-In Closet
- Soaking Tub
- Bathtub with Shower
- Walk-in Shower
Laundry
- Laundry Room
- Laundry on main level
- Dryer
- Washer
Unfinished Basement
- Connecting Stairway
- Rear Basement Entry
- Rough-In Basement Bathroom
Home Security
- Home Security System
- Carbon Monoxide Detectors
- Fire and Smoke Detector
Schools
- Henderson Elementary School
- Potomac Middle School
- Potomac High School
Utilities
- Central Heating and Cooling System
- Vented Exhaust Fan
- Natural Gas Water Heater
Community Details
- Built by Richmond American
- Cardinal Trace Subdivision, Standford 1 Floorplan
Listing and Financial Details
- Home warranty included in the sale of the property
- Tax Lot 22
- Assessor Parcel Number 8290-08-0295
Ownership History
Purchase Details
Home Financials for this Owner
Home Financials are based on the most recent Mortgage that was taken out on this home.Purchase Details
Home Financials for this Owner
Home Financials are based on the most recent Mortgage that was taken out on this home.Purchase Details
Home Financials for this Owner
Home Financials are based on the most recent Mortgage that was taken out on this home.Purchase Details
Home Financials for this Owner
Home Financials are based on the most recent Mortgage that was taken out on this home.Similar Homes in Woodbridge, VA
Home Values in the Area
Average Home Value in this Area
Purchase History
| Date | Type | Sale Price | Title Company |
|---|---|---|---|
| Deed | $575,000 | Settlement Services Llc | |
| Warranty Deed | $511,000 | Ekko Title | |
| Deed | $410,000 | Commonwealth Land Title Insu | |
| Special Warranty Deed | $638,190 | -- |
Mortgage History
| Date | Status | Loan Amount | Loan Type |
|---|---|---|---|
| Open | $115,000 | Credit Line Revolving | |
| Open | $370,000 | New Conventional | |
| Open | $544,950 | New Conventional | |
| Previous Owner | $544,126 | VA | |
| Previous Owner | $535,927 | VA | |
| Previous Owner | $527,863 | VA | |
| Previous Owner | $20,000 | Stand Alone Second | |
| Previous Owner | $402,095 | VA | |
| Previous Owner | $410,000 | VA | |
| Previous Owner | $510,550 | New Conventional |
Property History
| Date | Event | Price | Change | Sq Ft Price |
|---|---|---|---|---|
| 08/31/2020 08/31/20 | Sold | $575,000 | -0.9% | $189 / Sq Ft |
| 07/16/2020 07/16/20 | Pending | -- | -- | -- |
| 07/03/2020 07/03/20 | For Sale | $580,000 | +13.5% | $190 / Sq Ft |
| 06/29/2018 06/29/18 | Sold | $511,000 | +2.4% | $168 / Sq Ft |
| 04/30/2018 04/30/18 | Pending | -- | -- | -- |
| 04/26/2018 04/26/18 | For Sale | $499,000 | -- | $164 / Sq Ft |
Tax History Compared to Growth
Tax History
| Year | Tax Paid | Tax Assessment Tax Assessment Total Assessment is a certain percentage of the fair market value that is determined by local assessors to be the total taxable value of land and additions on the property. | Land | Improvement |
|---|---|---|---|---|
| 2025 | $6,523 | $697,000 | $223,800 | $473,200 |
| 2024 | $6,523 | $655,900 | $209,200 | $446,700 |
| 2023 | $6,535 | $628,100 | $199,200 | $428,900 |
| 2022 | $6,716 | $596,100 | $187,900 | $408,200 |
| 2021 | $6,480 | $532,000 | $167,700 | $364,300 |
| 2020 | $7,338 | $473,400 | $149,700 | $323,700 |
| 2019 | $6,888 | $444,400 | $141,200 | $303,200 |
| 2018 | $5,122 | $424,200 | $134,400 | $289,800 |
| 2017 | $5,103 | $413,800 | $130,500 | $283,300 |
| 2016 | $5,032 | $411,900 | $129,100 | $282,800 |
| 2015 | $4,988 | $410,100 | $127,900 | $282,200 |
| 2014 | $4,988 | $399,600 | $124,200 | $275,400 |
Agents Affiliated with this Home
-
Victoria Giovenco

Seller's Agent in 2020
Victoria Giovenco
Long & Foster
(703) 597-0269
2 in this area
50 Total Sales
-
Utpal Saha
U
Buyer's Agent in 2020
Utpal Saha
SR Investments & Realtors, LLC
(703) 380-8102
21 Total Sales
-
Stacy Bond

Seller's Agent in 2018
Stacy Bond
EXP Realty, LLC
(417) 209-3941
16 Total Sales
-
Sahar Anwar
S
Buyer's Agent in 2018
Sahar Anwar
Redfin Corporation
Map
Source: Bright MLS
MLS Number: VAPW498610
APN: 8290-08-0295
- 3513 Legere Ct
- 3523 Legere Ct
- 15604 Traverser Ct
- 3729 Hetten Ln
- 3864 Oriole Ct
- 3867 Oriole Ct
- 3876 Oriole Ct
- 15611 Bushey Dr
- 3529 Shandor Rd
- 15715 Buck Ln
- 15615 Bushey Dr
- 3469 Lacrosse Ct
- 3510 Powells Crossing Ct
- 3449 Lacrosse Ct
- 15623 Bushey Dr
- 15832 Beau Ridge Dr
- 3796 Benson Ct
- 3802 Benson Ct
- 15820 Lazy Day Ln
- 16021 Crossed Talons Rd
