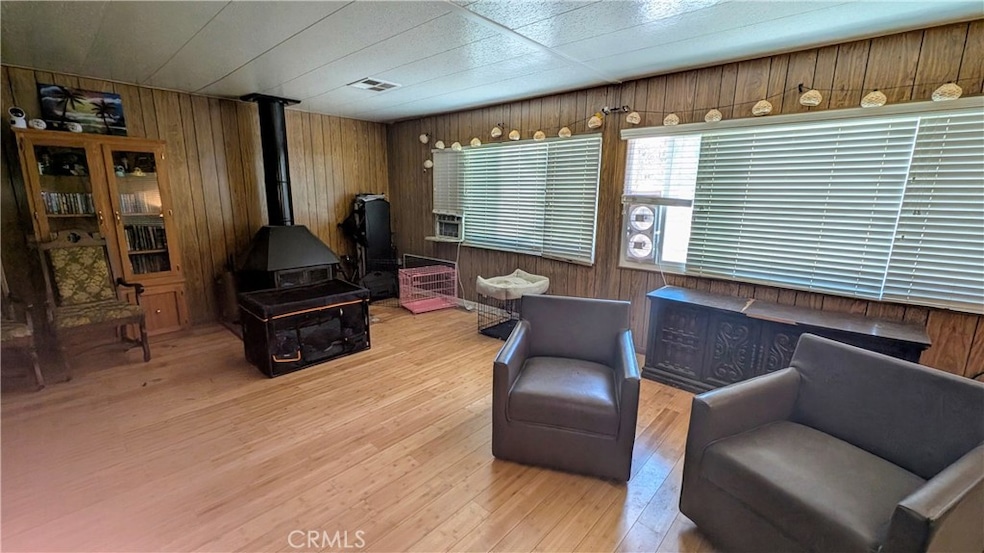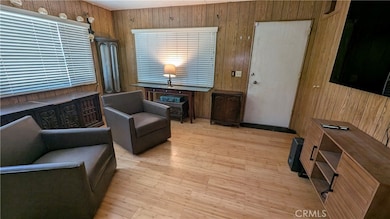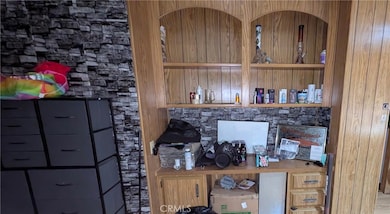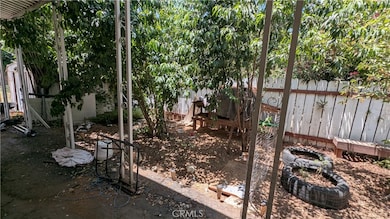
15613 Hawley Ct El Cajon, CA 92021
Blossom Valley NeighborhoodEstimated payment $4,068/month
Highlights
- Parking available for a boat
- Gated Parking
- Updated Kitchen
- El Capitan High School Rated A-
- View of Trees or Woods
- Open Floorplan
About This Home
Beautiful 2 bedroom 2 bath home with gorgeous mountain views! This home is lined up with fruit trees. Oranges peaches and more! If you have RV's Boats and all the toys Then this place can handle them all and much more. The back area is concrete and is perfect for storing all your needs!
Inside you have a spacious kitchen with granite countertops and Breakfast Bar Island. Stainless steel refrigerator and Laminate flooring throughout. check out the fireplace in the family room to keep you warm and cozy in the winter. In the summer enjoy central cooling. Master bedroom has shower and double sinks. With so much to offer, you won't want to miss out! This home is waiting for a little TLC to make even that more amazing! This home is also wheel chair accessible.
Listing Agent
Realty One Group West Brokerage Email: orangerealestate@aol.com License #01712270 Listed on: 06/25/2025

Property Details
Home Type
- Manufactured Home
Year Built
- Built in 1976
Lot Details
- 0.35 Acre Lot
- No Common Walls
- Rural Setting
- Kennel
- Wood Fence
- Chain Link Fence
- Fence is in good condition
- Level Lot
- Back Yard
- Density is up to 1 Unit/Acre
Property Views
- Woods
- Canyon
- Mountain
- Hills
- Neighborhood
Home Design
- Cosmetic Repairs Needed
- Permanent Foundation
- Raised Foundation
- Shingle Roof
- Aluminum Siding
Interior Spaces
- 1,640 Sq Ft Home
- 1-Story Property
- Open Floorplan
- Built-In Features
- Chair Railings
- Ceiling Fan
- Awning
- Blinds
- Window Screens
- Family Room with Fireplace
- Family Room Off Kitchen
- Dining Room
- Storage
- Laundry Room
- Laminate Flooring
Kitchen
- Updated Kitchen
- Open to Family Room
- Breakfast Bar
- Electric Range
- Free-Standing Range
- Kitchen Island
- Granite Countertops
- Pots and Pans Drawers
Bedrooms and Bathrooms
- 2 Main Level Bedrooms
- Mirrored Closets Doors
- 2 Full Bathrooms
- Granite Bathroom Countertops
- Dual Vanity Sinks in Primary Bathroom
- Walk-in Shower
Home Security
- Security Lights
- Carbon Monoxide Detectors
- Fire and Smoke Detector
Parking
- 10 Open Parking Spaces
- 10 Parking Spaces
- Parking Available
- Private Parking
- Driveway
- Gated Parking
- Paved Parking
- Parking Lot
- Parking available for a boat
- RV Access or Parking
Accessible Home Design
- Grab Bar In Bathroom
- Customized Wheelchair Accessible
- Accessibility Features
- Doors are 32 inches wide or more
- No Interior Steps
- More Than Two Accessible Exits
- Ramp on the main level
Outdoor Features
- Deck
- Covered Patio or Porch
Farming
- Agricultural
Utilities
- Forced Air Heating and Cooling System
- Heating System Uses Propane
- Septic Type Unknown
Community Details
- No Home Owners Association
- El Cajon Subdivision
- Valley
Listing and Financial Details
- Tax Lot 54
- Assessor Parcel Number 3960423500
- $138 per year additional tax assessments
Map
Home Values in the Area
Average Home Value in this Area
Property History
| Date | Event | Price | Change | Sq Ft Price |
|---|---|---|---|---|
| 06/25/2025 06/25/25 | For Sale | $635,000 | +19.8% | $387 / Sq Ft |
| 03/10/2023 03/10/23 | Sold | $530,000 | 0.0% | $323 / Sq Ft |
| 02/24/2023 02/24/23 | Pending | -- | -- | -- |
| 02/15/2023 02/15/23 | Price Changed | $529,900 | -0.9% | $323 / Sq Ft |
| 02/07/2023 02/07/23 | Price Changed | $534,900 | -2.7% | $326 / Sq Ft |
| 01/27/2023 01/27/23 | Price Changed | $549,900 | +0.2% | $335 / Sq Ft |
| 01/04/2023 01/04/23 | For Sale | $549,000 | +56.4% | $335 / Sq Ft |
| 12/27/2019 12/27/19 | Sold | $351,000 | -5.1% | $214 / Sq Ft |
| 12/10/2019 12/10/19 | Pending | -- | -- | -- |
| 12/03/2019 12/03/19 | Price Changed | $370,000 | -6.3% | $226 / Sq Ft |
| 11/11/2019 11/11/19 | For Sale | $395,000 | -- | $241 / Sq Ft |
About the Listing Agent

Looking for a real estate agent who truly stands out? Paul Armas is an exceptional choice, known for their unwavering dedication, deep market expertise, and a client-first approach that consistently delivers results.
What makes Paul Armas a top-tier agent? It's his unique blend of sharp negotiation skills and a genuine commitment to understanding your needs. Whether you're a first-time homebuyer navigating a competitive market, a seller aiming for top dollar, or an investor seeking prime
Paul's Other Listings
Source: California Regional Multiple Listing Service (CRMLS)
MLS Number: PW25142344
APN: 396-042-35-00
- 15420 Olde Highway 80 Unit 167
- 15420 Olde Highway 80 Unit 12
- 15420 Olde Highway 80 Unit 89
- 15786 Olde Highway 80
- 15415 Saint Lucy Ln
- 15935 Spring Oaks Rd Unit 168
- 15935 Spring Oaks Rd Unit SPC 84
- 15935 Spring Oaks Rd
- 15935 Spring Oaks Rd Unit 72
- 15935 Spring Oaks Rd Unit 1
- 15935 Spring Oaks Rd Unit 112
- 15881 Broad Oaks Rd
- 9780 Dunbar Ln
- 15740 Broad Oaks Rd
- 14930 Shanteau Dr Unit 57
- 10001 Dunbar Ln Unit 20
- 10041 Dunbar Ln Unit 1
- 15718 Creek Hills Rd
- 9844 Lorraine Ridge Trail
- 15068 Creek Hills Rd
- 15466 Olde Hwy 80
- 13758 Lakeview Ct
- 1750 Arnold Way
- 8543 Via Consuelo
- 1829 Arnold Way
- 1539 Tavern Rd
- 13227 Beechtree St
- 2055 Arnold Way
- 1440 Olivewood Ln
- 2275 W Victoria Dr
- 1329 Marshall Rd Unit 4
- 1460-1464 Marshall Rd
- 12905 Mapleview St
- 12817-12825 Mapleview St
- 12840-12854 Mapleview St
- 12805 Mapleview St Unit 4
- 10229 Ashwood St
- 10127 Vine St
- 2660 Alpine Blvd
- 12439-12445 Julian Ave





