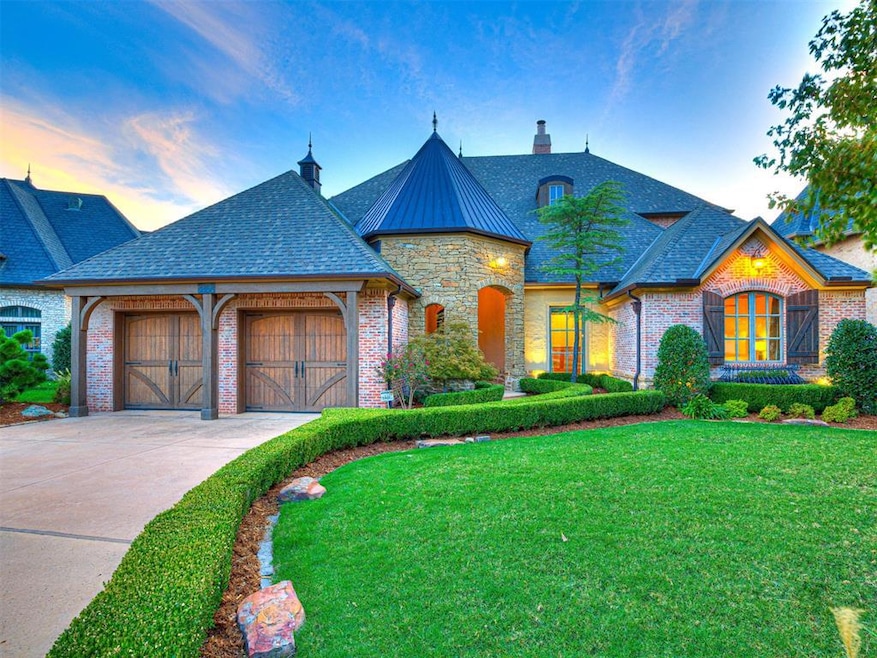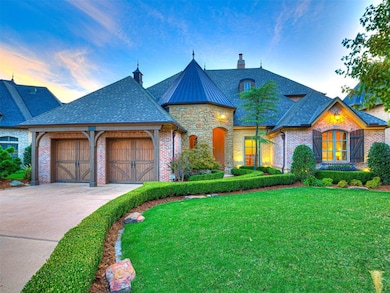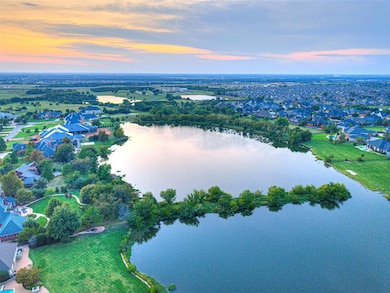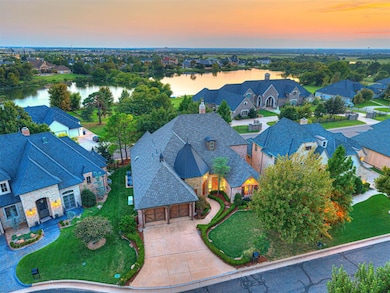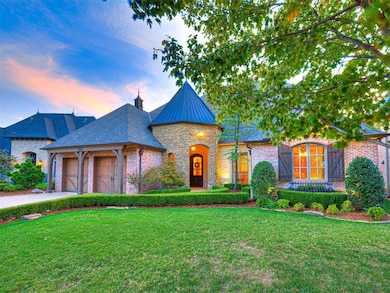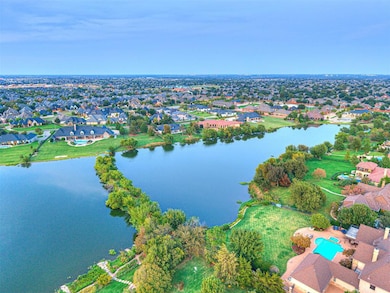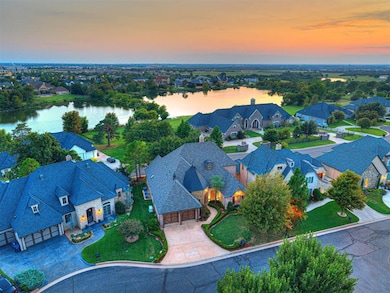15613 Via Sierra Edmond, OK 73013
Quail Springs NeighborhoodEstimated payment $5,428/month
Highlights
- Wolf Appliances
- Traditional Architecture
- Covered Patio or Porch
- Angie Debo Elementary School Rated A-
- Wood Flooring
- Double Oven
About This Home
Welcome to Esperanza Addition, one of Edmond's premier gated communities, perfectly situated near top restaurants, shopping, and quick access to the Kilpatrick Turnpike. This stunning home is located on one of the best lots in the neighborhood, offering unobstructed lake views and an elegant, low-maintenance lifestyle.
Inside, no detail has been overlooked. Gorgeous hand-scraped wood floors, Pella wood-encased windows and doors, crown molding, and soaring ceilings set the tone for timeless luxury. Natural light floods the home through expansive windows that frame the lake view. The spacious living room is anchored by a striking cast-stone fireplace and complemented by fabulous lighting throughout.
The dream kitchen is equipped with commercial-grade Wolf and Sub-Zero appliances, a large island, breakfast bar, formal dining room, high-grade granite counters, and ample storage. A beautiful executive office with custom built-ins and bookshelves provides the perfect work-from-home space.
The primary suite is a serene retreat with a spa-like bath, walk-in shower, soaking tub, and oversized walk-in closet. A secondary bedroom with a full bath is also conveniently located on the main level. Upstairs, you'll find a large bonus room, a spacious bedroom with full bath, and a walk-out TREX balcony with lake views perfect for relaxing or entertaining.
The exterior is just as impressive with impeccable landscaping, a covered patio overlooking the lake, and low-maintenance living as the HOA maintains the yard. Additional features include a backup generator for peace of mind and a home that has been meticulously maintained and is in pristine condition.
This is the perfect combination of location, luxury, and easy living ready for you to call Home!
Home Details
Home Type
- Single Family
Est. Annual Taxes
- $7,406
Year Built
- Built in 2007
Lot Details
- 7,392 Sq Ft Lot
- Lot Dimensions are 77x96
- Cul-De-Sac
- Sprinkler System
HOA Fees
- $200 Monthly HOA Fees
Parking
- 2 Car Attached Garage
- Garage Door Opener
- Driveway
Home Design
- Traditional Architecture
- Brick Exterior Construction
- Slab Foundation
- Composition Roof
Interior Spaces
- 3,930 Sq Ft Home
- 1.5-Story Property
- Central Vacuum
- Crown Molding
- Fireplace Features Masonry
- Double Pane Windows
- Inside Utility
- Home Security System
Kitchen
- Double Oven
- Electric Oven
- Built-In Range
- Recirculated Exhaust Fan
- Microwave
- Dishwasher
- Wolf Appliances
- Wood Stained Kitchen Cabinets
- Disposal
Flooring
- Wood
- Carpet
Bedrooms and Bathrooms
- 3 Bedrooms
- Soaking Tub
Outdoor Features
- Balcony
- Covered Patio or Porch
Schools
- Angie Debo Elementary School
- Summit Middle School
- Santa Fe High School
Utilities
- Zoned Heating and Cooling
- Power Generator
- Cable TV Available
Community Details
- Association fees include gated entry
- Mandatory home owners association
Listing and Financial Details
- Legal Lot and Block 009 / 006
Map
Home Values in the Area
Average Home Value in this Area
Tax History
| Year | Tax Paid | Tax Assessment Tax Assessment Total Assessment is a certain percentage of the fair market value that is determined by local assessors to be the total taxable value of land and additions on the property. | Land | Improvement |
|---|---|---|---|---|
| 2024 | $7,406 | $65,121 | $8,752 | $56,369 |
| 2023 | $7,406 | $63,224 | $8,783 | $54,441 |
| 2022 | $7,252 | $61,382 | $9,475 | $51,907 |
| 2021 | $6,966 | $59,595 | $8,671 | $50,924 |
| 2020 | $6,860 | $57,860 | $10,098 | $47,762 |
| 2019 | $7,012 | $58,795 | $10,098 | $48,697 |
| 2018 | $7,022 | $57,530 | $0 | $0 |
| 2017 | $7,280 | $60,004 | $9,318 | $50,686 |
| 2016 | $9,423 | $78,099 | $9,318 | $68,781 |
| 2015 | $9,476 | $78,099 | $10,245 | $67,854 |
| 2014 | $9,641 | $79,661 | $10,245 | $69,416 |
Property History
| Date | Event | Price | List to Sale | Price per Sq Ft | Prior Sale |
|---|---|---|---|---|---|
| 10/16/2025 10/16/25 | Price Changed | $875,000 | -3.8% | $223 / Sq Ft | |
| 09/17/2025 09/17/25 | For Sale | $910,000 | +7.1% | $232 / Sq Ft | |
| 02/21/2025 02/21/25 | Sold | $850,000 | +1.2% | $216 / Sq Ft | View Prior Sale |
| 01/07/2025 01/07/25 | Pending | -- | -- | -- | |
| 10/25/2024 10/25/24 | For Sale | $840,000 | -- | $214 / Sq Ft |
Purchase History
| Date | Type | Sale Price | Title Company |
|---|---|---|---|
| Interfamily Deed Transfer | -- | Chicago Title Oklahoma Co | |
| Interfamily Deed Transfer | -- | Chicago Title Oklahoma Co | |
| Interfamily Deed Transfer | -- | None Available | |
| Joint Tenancy Deed | $725,000 | American Eagle Title Group | |
| Warranty Deed | $80,000 | Stewart Abstract & Title Of |
Mortgage History
| Date | Status | Loan Amount | Loan Type |
|---|---|---|---|
| Open | $362,700 | New Conventional | |
| Closed | $417,000 | New Conventional |
Source: MLSOK
MLS Number: 1186763
APN: 206491590
- 2947 NW 160th St
- 15517 Arbuckle Heights
- 2909 NW 160th St
- 15713 James Thomas Ct
- 15909 James Thomas Ct
- 2804 NW 158th St
- 16201 Royal Crest Ln
- 2801 NW 158th St
- 15500 Blue Mesa Dr
- 15517 Juniper Dr
- 2801 NW 154th St
- 15301 Rocky Mountain Dr
- 3328 NW 158th Terrace
- 16324 Morningside Dr
- 16300 Seminole Pointe Place
- 3328 NW 159th St
- 2628 NW 159th St
- 3235 NW 149th St
- 16416 Grace Ann Ct
- 3237 NW 149th St
- 16208 Muirfield Place
- 3101 NW 150th St
- 2721 NW 160th Terrace
- 14810 Razorbill Dr
- 3305 NW 148th St
- 3306 NW 148th St
- 3234 NW 147th Terrace
- 16220 Sugar Loaf Dr
- 2701 Watermark Blvd
- 14602 Parkway Center Ave
- 2409 NW 152nd St
- 2600 Watermark Blvd
- 16808 Kierland Ct
- 16109 Panther Way
- 16912 Rugosa Rose Dr
- 14320 Mezzaluna Blvd
- 2400 Watermark Blvd
- 3916 NW 164th St
- 2737 NW 140th St
- 15400 Lone Oak Rd
