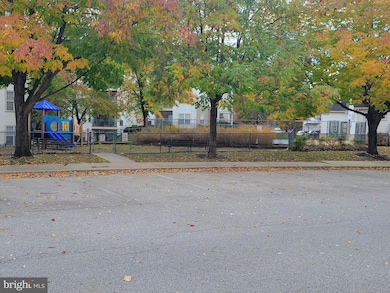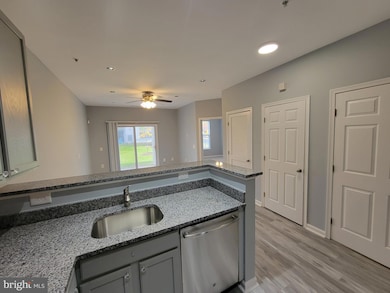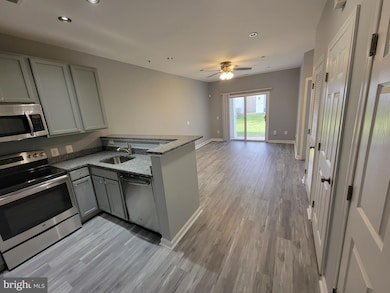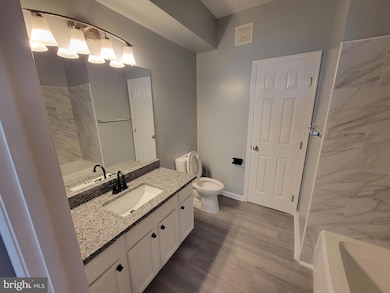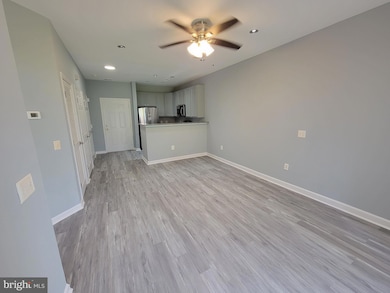Estimated payment $1,931/month
Highlights
- Gourmet Kitchen
- Open Floorplan
- Clubhouse
- Lake View
- Community Lake
- Pond
About This Home
*MOTIVATED SELLER* Beautiful 1 bed/1.5bath, ground level condo in Bowie, just behind the Bowie Town Center. Condo has been well maintained and features a washer and dryer, dishwasher and microwave. Ideally located within walking distance to restaurants, shops, and the Bowie Town Center mall, this first-floor unit offers comfort, convenience, and community living at its best. This 1‐bedroom, 2‐bath unit offers 708 sq ft of beautifully updated living space. Enjoy fresh paint and new flooring throughout, a brand‐new water heater (2022), plus gas heating for efficiency and comfort. The condo fee includes water and sewer, and you’ll have full access to the community pool Step outside and you’ll find walking paths and a lake just behind the building, offering serene views and peaceful strolls. With its FHA approval, this home is ideal for first‐time buyers or those seeking a low‐maintenance lifestyle. Located just a short walk to Bowie Town Center with shopping, dining, and transit nearby, you get the perfect blend of convenience and community. Don’t miss this one — move in ready, great value, ideal location.
Listing Agent
(301) 875-2054 gstaton@kw.com Keller Williams Preferred Properties Listed on: 10/23/2025

Property Details
Home Type
- Condominium
Est. Annual Taxes
- $2,634
Year Built
- Built in 2004
Lot Details
- 1 Common Wall
- North Facing Home
- Sprinkler System
- Property is in excellent condition
HOA Fees
- $576 Monthly HOA Fees
Property Views
- Lake
- Pond
- Woods
- Courtyard
Home Design
- Entry on the 1st floor
- Aluminum Siding
Interior Spaces
- 708 Sq Ft Home
- Property has 1 Level
- Open Floorplan
- Bar
- Ceiling Fan
- Recessed Lighting
- Home Security System
Kitchen
- Gourmet Kitchen
- Electric Oven or Range
- Cooktop
- Built-In Microwave
- Freezer
- Stainless Steel Appliances
- Upgraded Countertops
Flooring
- Carpet
- Ceramic Tile
Bedrooms and Bathrooms
- 1 Main Level Bedroom
- Walk-In Closet
- Bathtub with Shower
Laundry
- Laundry in unit
- Stacked Washer and Dryer
Parking
- Handicap Parking
- Free Parking
- Lighted Parking
- Parking Lot
- Unassigned Parking
Accessible Home Design
- Doors swing in
- No Interior Steps
Outdoor Features
- Pond
- Patio
- Playground
Schools
- Northview Elementary School
- Benjamin Tasker Middle School
- Bowie High School
Utilities
- Central Heating and Cooling System
- Air Filtration System
- Vented Exhaust Fan
- Hot Water Heating System
- Electric Water Heater
- Municipal Trash
- Phone Available
- Cable TV Available
Listing and Financial Details
- Assessor Parcel Number 17073591781
Community Details
Overview
- Association fees include all ground fee, common area maintenance, snow removal, trash, water, custodial services maintenance, exterior building maintenance, lawn maintenance, pool(s), recreation facility
- Building Winterized
- Low-Rise Condominium
- Bowie Towers Condominium Association Condos
- Bowie Towers Con Community
- Bowie Towers Subdivision
- Property Manager
- Community Lake
Amenities
- Common Area
- Clubhouse
- Recreation Room
- 1 Elevator
Recreation
- Community Pool
- Jogging Path
- Bike Trail
Pet Policy
- Pets Allowed
Security
- Security Service
Map
Home Values in the Area
Average Home Value in this Area
Tax History
| Year | Tax Paid | Tax Assessment Tax Assessment Total Assessment is a certain percentage of the fair market value that is determined by local assessors to be the total taxable value of land and additions on the property. | Land | Improvement |
|---|---|---|---|---|
| 2025 | $2,670 | $167,200 | $50,100 | $117,100 |
| 2024 | $2,670 | $154,800 | $0 | $0 |
| 2023 | $2,450 | $142,400 | $0 | $0 |
| 2022 | $2,226 | $130,000 | $39,000 | $91,000 |
| 2021 | $2,106 | $123,333 | $0 | $0 |
| 2020 | $1,990 | $116,667 | $0 | $0 |
| 2019 | $1,848 | $110,000 | $33,000 | $77,000 |
| 2018 | $1,741 | $101,333 | $0 | $0 |
| 2017 | $1,462 | $92,667 | $0 | $0 |
| 2016 | -- | $84,000 | $0 | $0 |
| 2015 | $2,568 | $84,000 | $0 | $0 |
| 2014 | $2,568 | $84,000 | $0 | $0 |
Property History
| Date | Event | Price | List to Sale | Price per Sq Ft | Prior Sale |
|---|---|---|---|---|---|
| 11/14/2025 11/14/25 | Price Changed | $214,900 | -4.5% | $304 / Sq Ft | |
| 10/23/2025 10/23/25 | For Sale | $224,999 | +27.8% | $318 / Sq Ft | |
| 02/23/2021 02/23/21 | Sold | $176,000 | 0.0% | $249 / Sq Ft | View Prior Sale |
| 11/17/2020 11/17/20 | Price Changed | $176,000 | -7.4% | $249 / Sq Ft | |
| 10/15/2020 10/15/20 | For Sale | $189,999 | 0.0% | $268 / Sq Ft | |
| 08/30/2017 08/30/17 | Rented | $1,400 | 0.0% | -- | |
| 08/30/2017 08/30/17 | Under Contract | -- | -- | -- | |
| 08/07/2017 08/07/17 | For Rent | $1,400 | -- | -- |
Purchase History
| Date | Type | Sale Price | Title Company |
|---|---|---|---|
| Deed | $176,000 | Brennan Ttl Co Natl Accounts | |
| Deed | $221,000 | -- | |
| Deed | $221,000 | -- | |
| Deed | $122,990 | -- |
Mortgage History
| Date | Status | Loan Amount | Loan Type |
|---|---|---|---|
| Open | $179,080 | New Conventional | |
| Previous Owner | $44,200 | Purchase Money Mortgage | |
| Previous Owner | $176,800 | Purchase Money Mortgage | |
| Previous Owner | $176,800 | Purchase Money Mortgage |
Source: Bright MLS
MLS Number: MDPG2161942
APN: 07-3591781
- 15616 Everglade Ln Unit 103
- 15616 Everglade Ln Unit 301
- 15612 Everglade Ln Unit 106
- 15609 Everglade Ln
- 15618 Everglade Ln Unit 101
- 15618 Everglade Ln Unit 106
- 15610 Everglade Ln Unit E202
- 15602 Everglade Ln
- 3502 Mitchellville Rd
- 3708 Excalibur Ct Unit 304
- 16110 Edenwood Dr
- 3710 Excalibur Ct Unit 203
- 16122 Edenwood Dr
- 3504 Easton Dr
- 3925 Elite St
- 3404 Epic Gate
- 3424 Ephron Cir
- 16107 Eckhart Rd
- 16202 Ellipse Terrace
- 15303 Endicott Dr
- 15614 Everglade Ln Unit 306
- 15616 Everglade Ln Unit 201
- 15620 Everglade Ln Unit 302
- 3712 Excalibur Ct Unit 201
- 3419 Epic Gate
- 16103 Eastlawn Ct
- 16010 Excalibur Rd
- 16021 English Oaks Ave
- 3631 Elder Oaks Blvd
- 15777 Easthaven Ct
- 3901 Ettrick Ct
- 16600 Eldbridge Ln
- 15549 N Oak Ct
- 4011 Estevez Ct
- 15003 Nutcracker Place
- 14909 Health Center Dr
- 3509 Saint Robin Ln
- 2712 Advent Ct S
- 14606 Dewey Ridge Ct
- 15511 Norwegian Ct

