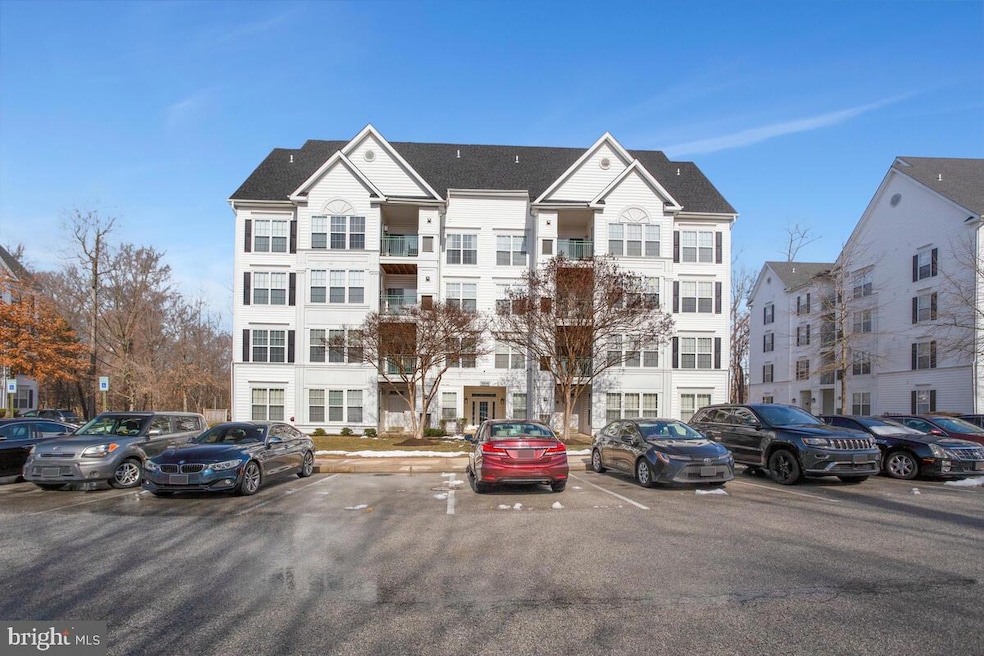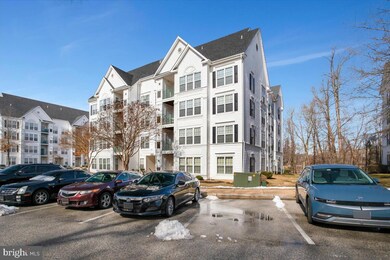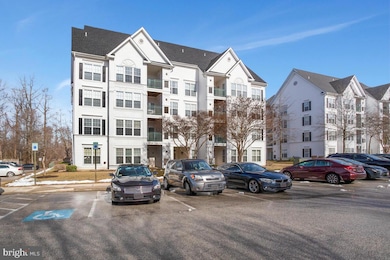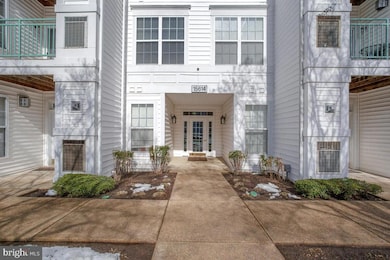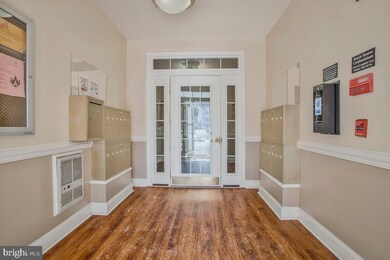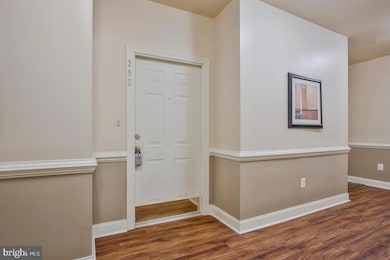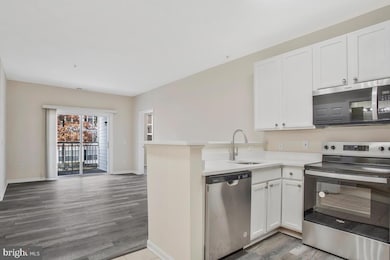
Highlights
- Very Popular Property
- Community Pool
- Ceiling Fan
- Contemporary Architecture
- Forced Air Heating and Cooling System
- Stacked Washer and Dryer
About This Home
As of April 2025JUST REDUCED!!!!
AFFORDABLE!!!
UPDATED CONDO UNIT FOR SALE IN BOWIE For Sale: Updated 2-Bed, 2-Bath Condo in Prime Bowie Location
Discover the perfect blend of comfort and convenience in this beautifully updated 2-bedroom, 2-bathroom condo located near Bowie Town Center!
Recent Updates Include:
• Brand-new kitchen appliances and countertops
• Stylish new carpet and flooring
• Upgraded door knobs, lights, and fixtures
Community Highlights:
• Secure building access with a main door entry system
• Ample parking for residents and guests
• Outdoor swimming pool and a scenic lake to relax and enjoy
Enjoy low-maintenance condo living in a vibrant community with easy access to shopping, dining, and major routes like Route 50 and Route 301. With plenty of natural light and modern updates, this condo is move-in ready and waiting for you to call it home!
Don’t miss out – schedule your showing today!
NEW UPDATE:
Ducts cleaned and sanitized for your clean living pleasure.
Last Agent to Sell the Property
Keller Williams Flagship License #526250 Listed on: 12/28/2024

Property Details
Home Type
- Condominium
Est. Annual Taxes
- $3,992
Year Built
- Built in 2004
HOA Fees
- $380 Monthly HOA Fees
Parking
- Parking Lot
Home Design
- Contemporary Architecture
- Vinyl Siding
Interior Spaces
- 843 Sq Ft Home
- Property has 1 Level
- Ceiling Fan
- Stacked Washer and Dryer
Kitchen
- Electric Oven or Range
- Microwave
- Dishwasher
Bedrooms and Bathrooms
- 2 Main Level Bedrooms
- 2 Full Bathrooms
Accessible Home Design
- Accessible Elevator Installed
Utilities
- Forced Air Heating and Cooling System
- Vented Exhaust Fan
- Natural Gas Water Heater
Listing and Financial Details
- Assessor Parcel Number 17073591831
Community Details
Overview
- Association fees include common area maintenance, management, snow removal, trash, sewer, pool(s)
- $100 Other Monthly Fees
- Low-Rise Condominium
- Bowie Towers Subdivision
Amenities
- Common Area
Recreation
- Community Pool
Pet Policy
- No Pets Allowed
Ownership History
Purchase Details
Home Financials for this Owner
Home Financials are based on the most recent Mortgage that was taken out on this home.Purchase Details
Home Financials for this Owner
Home Financials are based on the most recent Mortgage that was taken out on this home.Purchase Details
Home Financials for this Owner
Home Financials are based on the most recent Mortgage that was taken out on this home.Purchase Details
Home Financials for this Owner
Home Financials are based on the most recent Mortgage that was taken out on this home.Purchase Details
Home Financials for this Owner
Home Financials are based on the most recent Mortgage that was taken out on this home.Purchase Details
Home Financials for this Owner
Home Financials are based on the most recent Mortgage that was taken out on this home.Similar Homes in Bowie, MD
Home Values in the Area
Average Home Value in this Area
Purchase History
| Date | Type | Sale Price | Title Company |
|---|---|---|---|
| Deed | $264,000 | Charter Title | |
| Deed | $167,000 | Charter Title | |
| Deed | $167,000 | Charter Title | |
| Deed | $167,000 | Charter Title | |
| Deed | $90,250 | -- | |
| Deed | $90,250 | -- | |
| Deed | $255,000 | -- | |
| Deed | $255,000 | -- |
Mortgage History
| Date | Status | Loan Amount | Loan Type |
|---|---|---|---|
| Open | $264,000 | VA | |
| Previous Owner | $200,000 | New Conventional | |
| Previous Owner | $72,200 | New Conventional | |
| Previous Owner | $72,200 | New Conventional | |
| Previous Owner | $51,000 | Stand Alone Second | |
| Previous Owner | $51,000 | Stand Alone Second |
Property History
| Date | Event | Price | Change | Sq Ft Price |
|---|---|---|---|---|
| 07/24/2025 07/24/25 | For Sale | $270,000 | -1.8% | $320 / Sq Ft |
| 06/26/2025 06/26/25 | For Sale | $275,000 | +4.2% | $326 / Sq Ft |
| 04/01/2025 04/01/25 | Sold | $264,000 | +5.6% | $313 / Sq Ft |
| 02/25/2025 02/25/25 | Price Changed | $249,900 | -3.8% | $296 / Sq Ft |
| 02/25/2025 02/25/25 | Price Changed | $259,900 | -1.9% | $308 / Sq Ft |
| 02/18/2025 02/18/25 | Price Changed | $264,900 | -3.6% | $314 / Sq Ft |
| 01/24/2025 01/24/25 | Price Changed | $274,900 | -5.2% | $326 / Sq Ft |
| 01/08/2025 01/08/25 | Price Changed | $289,900 | -3.3% | $344 / Sq Ft |
| 12/28/2024 12/28/24 | For Sale | $299,900 | +79.6% | $356 / Sq Ft |
| 12/13/2024 12/13/24 | Sold | $167,000 | -29.2% | $198 / Sq Ft |
| 11/11/2024 11/11/24 | Price Changed | $236,000 | 0.0% | $280 / Sq Ft |
| 11/11/2024 11/11/24 | For Sale | $236,000 | 0.0% | $280 / Sq Ft |
| 10/10/2024 10/10/24 | For Sale | $236,000 | -- | $280 / Sq Ft |
Tax History Compared to Growth
Tax History
| Year | Tax Paid | Tax Assessment Tax Assessment Total Assessment is a certain percentage of the fair market value that is determined by local assessors to be the total taxable value of land and additions on the property. | Land | Improvement |
|---|---|---|---|---|
| 2024 | $3,314 | $192,600 | $0 | $0 |
| 2023 | $1,782 | $166,300 | $0 | $0 |
| 2022 | $1,912 | $140,000 | $42,000 | $98,000 |
| 2021 | $3,523 | $130,667 | $0 | $0 |
| 2020 | $3,540 | $121,333 | $0 | $0 |
| 2019 | $1,882 | $112,000 | $33,600 | $78,400 |
| 2018 | $1,739 | $104,667 | $0 | $0 |
| 2017 | $1,838 | $97,333 | $0 | $0 |
| 2016 | -- | $90,000 | $0 | $0 |
| 2015 | $2,413 | $90,000 | $0 | $0 |
| 2014 | $2,413 | $90,000 | $0 | $0 |
Agents Affiliated with this Home
-
H
Seller's Agent in 2025
Hazel Shakur
Redfin Corp
-
S
Seller's Agent in 2025
Simeon Deskins
Keller Williams Flagship
-
J
Buyer's Agent in 2025
James Ricciuti
Century 21 Redwood Realty
-
C
Buyer's Agent in 2024
Carol Strasfeld
Unrepresented Buyer Office
Map
Source: Bright MLS
MLS Number: MDPG2136412
APN: 07-3591831
- 15614 Everglade Ln Unit 201
- 15616 Everglade Ln Unit 103
- 15616 Everglade Ln Unit 405
- 15612 Everglade Ln Unit 401
- 15613 Everglade Ln
- 15618 Everglade Ln Unit 101
- 15618 Everglade Ln Unit 205
- 15618 Everglade Ln Unit 203
- 15618 Everglade Ln Unit 306
- 15605 Everglade Ln Unit A104
- 3502 Mitchellville Rd
- 16110 Edenwood Dr
- 3919 Emblem Corner
- 3539 Emperor Ct
- 16122 Edenwood Dr
- 3914 Elite St
- 3712 Excalibur Ct Unit 202
- 15901 Elf Stone Ct
- 15608 Emery Ct
- 3404 Epic Gate
