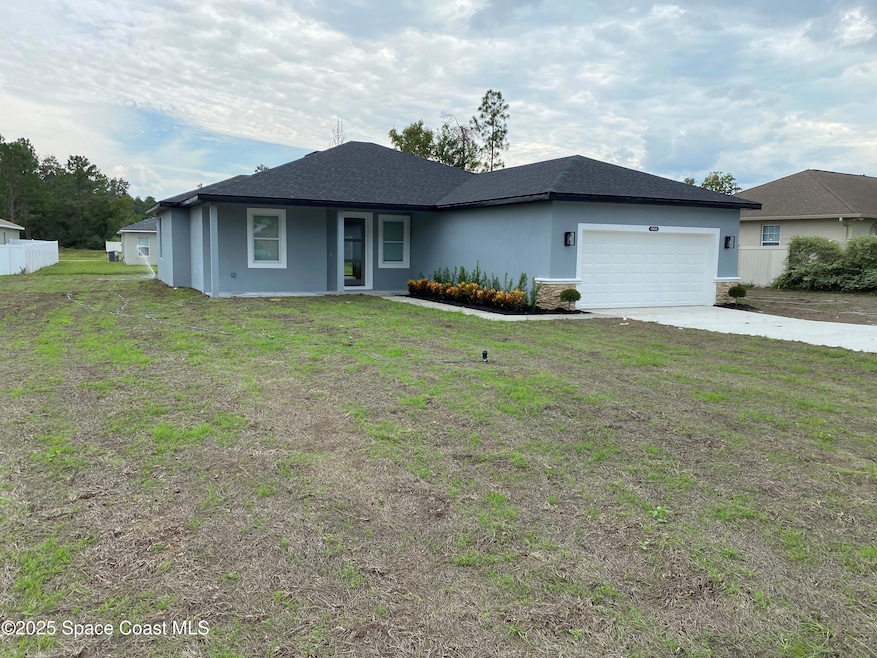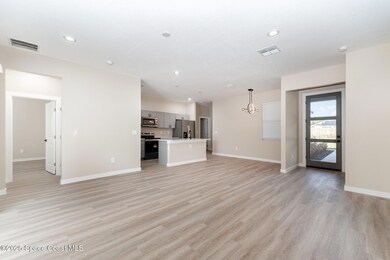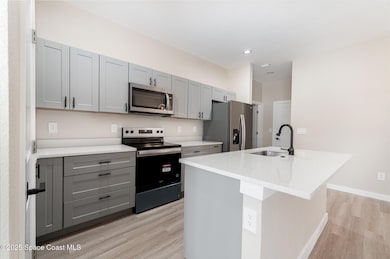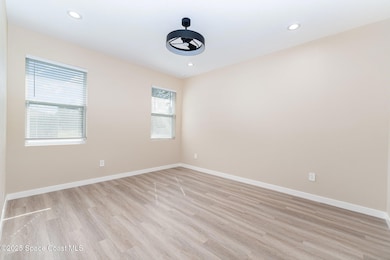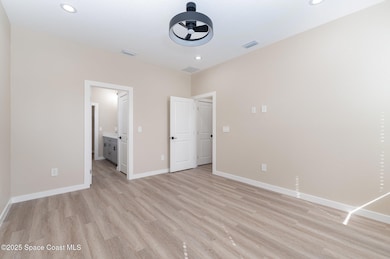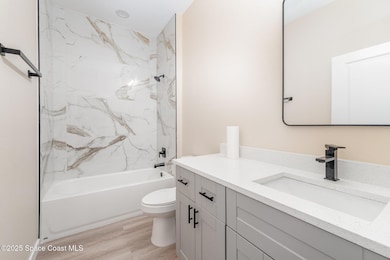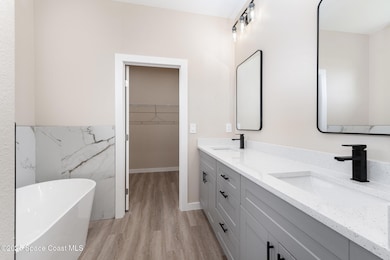Estimated payment $2,210/month
Highlights
- New Construction
- Covered Patio or Porch
- Separate Shower in Primary Bathroom
- No HOA
- 2 Car Attached Garage
- Walk-In Closet
About This Home
Step into this stunning custom-built 4-bedroom, 2-bath home nestled in a quiet Ocala community. From the moment you arrive, the oversized lot and charming front porch welcome you into a space designed for comfort and elegance. Inside, enjoy a spacious great room, a chef's kitchen with quartz countertops; Whirlpool appliances, and a luxurious master suite featuring a soaking tub, double sinks and a large walk-in closet. With 9-foot ceilings throughout—including the oversized 2-car garage—plus a large, trussed back porch perfect for Florida evenings, this home is the perfect blend of style and function. Come see why this isn't just a house—it's your forever home.'' Listing Agent is related to the Owner.
Listing Agent
Reliable Realty & Assoc. LLC License #637892 Listed on: 11/07/2025
Home Details
Home Type
- Single Family
Year Built
- Built in 2025 | New Construction
Lot Details
- 0.26 Acre Lot
- Northwest Facing Home
Parking
- 2 Car Attached Garage
- Garage Door Opener
Home Design
- Home is estimated to be completed on 10/31/25
- Shingle Roof
- Concrete Siding
- Block Exterior
- Stone Siding
- Asphalt
- Stucco
Interior Spaces
- 1,643 Sq Ft Home
- 1-Story Property
- Ceiling Fan
- Vinyl Flooring
- Property Views
Kitchen
- Breakfast Bar
- Electric Range
- Microwave
- Dishwasher
- Kitchen Island
Bedrooms and Bathrooms
- 4 Bedrooms
- Split Bedroom Floorplan
- Walk-In Closet
- 2 Full Bathrooms
- Separate Shower in Primary Bathroom
- Soaking Tub
Laundry
- Laundry in unit
- Washer and Electric Dryer Hookup
Outdoor Features
- Covered Patio or Porch
Schools
- Sunrise Elementary School
Utilities
- Central Heating and Cooling System
- Electric Water Heater
- Septic Tank
Community Details
- No Home Owners Association
Listing and Financial Details
- Assessor Parcel Number 8005-0809-26
Map
Home Values in the Area
Average Home Value in this Area
Property History
| Date | Event | Price | List to Sale | Price per Sq Ft |
|---|---|---|---|---|
| 11/07/2025 11/07/25 | For Sale | $352,900 | -- | $215 / Sq Ft |
Source: Space Coast MLS (Space Coast Association of REALTORS®)
MLS Number: 1061534
- 15605 SW 49th Avenue Rd
- 5031 SW 157th St
- 15585 SW 49th Avenue Rd
- 0 SW 157th St Unit MFROM701077
- 15673 SW 49th Avenue Rd
- 5141 SW 157th St
- 15100 SW 51st Terrace
- 00 SW 154 Loop
- 4994 SW 157th St
- 5029 SW 155th Loop
- 15713 SW 49th Avenue Rd
- 15739 SW 52nd Ave Rd
- 5261 SW 157th St
- 5143 SW 155th Loop
- 5017 SW 155th Loop
- 5185 SW 158th Place
- 5256 SW 155th Loop
- 569 Marion Oaks Manor
- 0 SW 158th Place
- 4863 SW 159th Lane Rd
- 15782 SW 52nd Avenue Rd
- 5077 SW 155th Loop
- 15713 SW 49th Avenue Rd
- 5058 SW 154th Loop
- 16038 SW 49th Ct
- 15944 SW 53rd Ct
- 513 Marion Oaks Manor
- 5375 SW 161st Place Rd
- 16038 SW 49th Ct Rd
- 6949 SW 152nd St
- 442 Marion Oaks Course
- 14919 SW 46th Cir
- 6807 SW 153rd Place Rd
- 14905 SW 47th Ct
- 16950 SW 44th Cir
- 15890 SW 55th Avenue Rd
- 6365 SW 156th St Unit 9
- 16090 SW 55th Avenue Rd
- 15880 SW 58th Ter Rd
- 16096 SW 59th Avenue Rd
