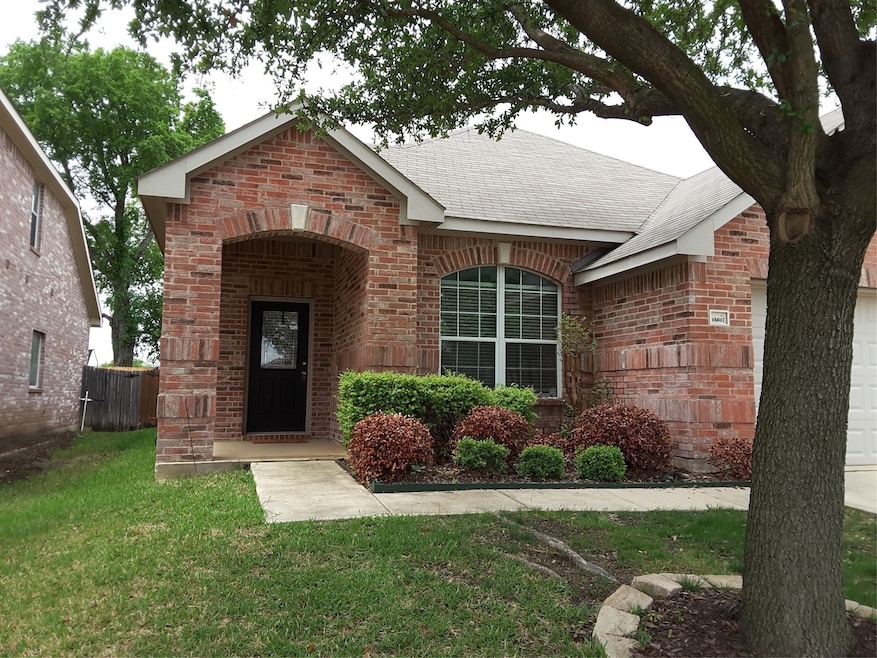15617 Gatehouse Dr Roanoke, TX 76262
Highlights
- Open Floorplan
- Covered Patio or Porch
- Double Vanity
- Wayne A. Cox Elementary School Rated A
- 2 Car Attached Garage
- Kitchen Island
About This Home
Spacious open floor plan designed to accent privacy through out. 3 bedroom, two bathrooms, spacious office, large eat in kitchen with center island all on main floor. Large Bonus room and half bath upstairs Home has lots of tile accents in living room and hall bath. Wood flooring in living room and hallways, tile flooring in kitchen and main bedroom and bath.
Covered porch with ceiling fan accent back yard. Bonus room and half bath upstairs is a great place to use as extra bedroom or game room. This is a great home to enjoy and entertain family and friends.
Listing Agent
Collin County Land Company Brokerage Phone: 972-346-3333 License #0197120 Listed on: 03/28/2025
Home Details
Home Type
- Single Family
Est. Annual Taxes
- $7,913
Year Built
- Built in 2007
Lot Details
- 5,314 Sq Ft Lot
- Wood Fence
- Back Yard
HOA Fees
- $50 Monthly HOA Fees
Parking
- 2 Car Attached Garage
- Garage Door Opener
- Driveway
Home Design
- Slab Foundation
Interior Spaces
- 2,383 Sq Ft Home
- 1.5-Story Property
- Open Floorplan
- Decorative Fireplace
- Gas Log Fireplace
- Living Room with Fireplace
- Ceramic Tile Flooring
Kitchen
- Electric Oven
- Electric Range
- Microwave
- Dishwasher
- Kitchen Island
- Disposal
Bedrooms and Bathrooms
- 3 Bedrooms
- Double Vanity
Laundry
- Laundry in Hall
- Washer Hookup
Outdoor Features
- Covered Patio or Porch
Schools
- Roanoke Elementary School
- Byron Nelson High School
Utilities
- Vented Exhaust Fan
- Cable TV Available
Listing and Financial Details
- Residential Lease
- Property Available on 4/15/25
- Tenant pays for all utilities, exterior maintenance, grounds care, insurance
- 12 Month Lease Term
- Legal Lot and Block 100 / 1
- Assessor Parcel Number R306173
Community Details
Overview
- Association fees include all facilities
- Chadwick Farms Community Association Inc. Association
- Chadwick Farms Add Subdivision
Pet Policy
- Pet Restriction
- Pet Deposit $350
- Breed Restrictions
Map
Source: North Texas Real Estate Information Systems (NTREIS)
MLS Number: 20873297
APN: R306173
- 15646 Gatehouse Dr
- 15651 Gatehouse Dr
- 15536 Adlong Dr
- 15625 Wild Cherry Ln
- 15517 Adlong Dr
- 15620 Wild Cherry Ln
- 3917 Yarberry Ct
- 15664 Wild Cherry Ln
- 15440 Adlong Dr
- 15705 Ringdove Ct
- 3833 Denridge Ln
- 15428 Adlong Dr
- 4005 Dellman Dr
- 4028 Burwood Dr
- 15672 Sweetpine Ln
- 4121 Dellman Dr
- 4113 Burwood Dr
- 8917 Enclave Way
- 8912 Enclave Way
- 8832 Enclave Way
- 15713 Landing Creek Ln
- 3905 Ringdove Way
- 3952 Ringdove Way
- 3833 Denridge Ln
- 4037 Dellman Dr
- 4024 Dellman Dr
- 15408 Yarberry Dr
- 13900 Chadwick Pkwy
- 5001 State Highway 114
- 3220 Rustic Creek Dr
- 3650 Outlet Blvd
- 4700 Texas 114
- 15733 Golf View Dr
- 15848 Championship Pkwy
- 14608 Spitfire Trail
- 15901 Championship Pkwy
- 2933 Saddle Creek Dr
- 14404 Home Trail
- 837 Holler Loop
- 2828 Thorncreek Ln







