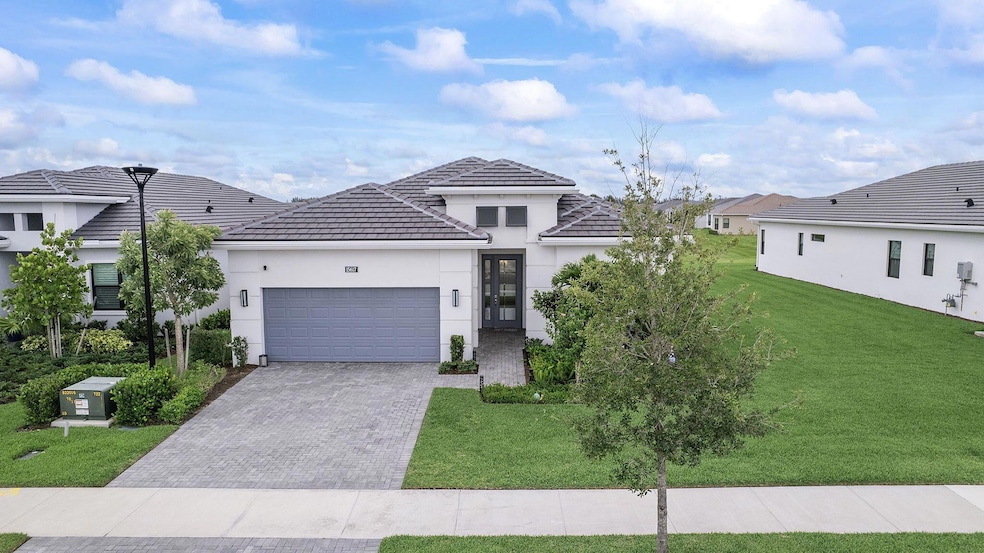
15617 Merritt Dr Westlake, FL 33470
Estimated payment $5,322/month
Highlights
- Lake Front
- Gated Community
- Clubhouse
- Senior Community
- Room in yard for a pool
- High Ceiling
About This Home
Exquisite Upgraded Home in Cresswind at Westlake!Welcome to luxury living in the sought-after 55+ community of Cresswind at Westlake! This stunning 3-bedroom, 3-bath residence with an oversized den offers the perfect blend of modern comfort, style and functionality. Nestled on a stunning piece of lakefront property, with a fenced-in yard and boasting over $150,000 in premium upgrades, every detail has been thoughtfully curated for today's discerning buyer.Step inside to discover a spacious open-concept layout with high-end finishes throughout, including designer flooring, custom lighting, upgraded cabinetry, and a gourmet chef's kitchen with natural gas range featuring top-of-the-line stainless steel appliances, quartz countertops, and an oversized island perfect for entertaining.
Listing Agent
Keller Williams Coastal Partners License #3617670 Listed on: 07/10/2025

Home Details
Home Type
- Single Family
Est. Annual Taxes
- $3,799
Year Built
- Built in 2024
Lot Details
- 6,499 Sq Ft Lot
- Lake Front
- Fenced
- Sprinkler System
- Property is zoned R-2
HOA Fees
- $388 Monthly HOA Fees
Parking
- 2 Car Attached Garage
- Garage Door Opener
Home Design
- Concrete Roof
Interior Spaces
- 2,200 Sq Ft Home
- 1-Story Property
- Built-In Features
- High Ceiling
- Decorative Fireplace
- Florida or Dining Combination
- Den
- Lake Views
Kitchen
- Breakfast Area or Nook
- Eat-In Kitchen
- Built-In Oven
- Gas Range
- Microwave
- Ice Maker
- Dishwasher
Flooring
- Tile
- Vinyl
Bedrooms and Bathrooms
- 3 Bedrooms
- Closet Cabinetry
- Walk-In Closet
- 3 Full Bathrooms
- Dual Sinks
- Separate Shower in Primary Bathroom
Laundry
- Laundry Room
- Dryer
- Washer
Home Security
- Security Gate
- Impact Glass
- Fire and Smoke Detector
Outdoor Features
- Room in yard for a pool
- Patio
- Outdoor Grill
Utilities
- Central Heating and Cooling System
- Electric Water Heater
- Cable TV Available
Listing and Financial Details
- Assessor Parcel Number 77404312130004500
Community Details
Overview
- Senior Community
- Association fees include management, common areas, ground maintenance, recreation facilities, security
- Cresswind Palm Beach Phas Subdivision
Amenities
- Clubhouse
- Game Room
- Billiard Room
- Business Center
- Community Library
Recreation
- Tennis Courts
- Pickleball Courts
- Bocce Ball Court
- Community Pool
- Community Spa
- Trails
Security
- Resident Manager or Management On Site
- Gated Community
Map
Home Values in the Area
Average Home Value in this Area
Tax History
| Year | Tax Paid | Tax Assessment Tax Assessment Total Assessment is a certain percentage of the fair market value that is determined by local assessors to be the total taxable value of land and additions on the property. | Land | Improvement |
|---|---|---|---|---|
| 2024 | $3,799 | $105,270 | -- | -- |
| 2023 | $3,163 | $95,700 | -- | -- |
| 2022 | -- | $87,000 | -- | -- |
Property History
| Date | Event | Price | Change | Sq Ft Price |
|---|---|---|---|---|
| 08/19/2025 08/19/25 | Price Changed | $849,000 | -1.8% | $386 / Sq Ft |
| 08/05/2025 08/05/25 | Price Changed | $864,900 | -2.8% | $393 / Sq Ft |
| 07/10/2025 07/10/25 | For Sale | $889,900 | -- | $405 / Sq Ft |
Purchase History
| Date | Type | Sale Price | Title Company |
|---|---|---|---|
| Special Warranty Deed | $766,805 | K Title |
Mortgage History
| Date | Status | Loan Amount | Loan Type |
|---|---|---|---|
| Open | $75,000 | New Conventional |
Similar Homes in the area
Source: BeachesMLS
MLS Number: R11106530
APN: 77-40-43-12-13-000-4500
- 5191 Bahia Honda Ln
- 5190 Bahia Honda Ln
- 15623 Cresswind Place
- Julia Plan at Cresswind Palm Beach - Carson
- Beverly Plan at Cresswind Palm Beach - Bacal
- Caroline Plan at Cresswind Palm Beach - Bacal
- Grace Plan at Cresswind Palm Beach - Carson
- Madison Plan at Cresswind Palm Beach - Carson
- Lila Plan at Cresswind Palm Beach - Carson
- Paige Plan at Cresswind Palm Beach - Hepburn
- Allison Plan at Cresswind Palm Beach - Bacal
- Sydney Plan at Cresswind Palm Beach - Hepburn
- Riley Plan at Cresswind Palm Beach - Hepburn
- 4907 Saint Armands Way
- 5303 Saint Armands Way
- 4918 Saint Armands Way
- 5320 Saint Armands Way
- 5395 Saint Vincent Ln
- 4841 Saint Armands Way
- 5401 Saint Vincent Ln
- 5364 Siesta Key Ln
- 15763 Longboat Key Dr
- 15956 Orchard Dr
- 5579 Liberty Ln
- 4625 Citrus Blossom Ct
- 5573 Zestar Ln
- 5461 Empire Dr
- 5356 Liberty Ln
- 5350 Liberty Ln
- 4691 Estates Cir
- 5418 Empire Dr
- 5401 Pecan Dr
- 5553 Quiet Lake Place
- 5447 Starfish Rd
- 16259 Sandy Shore Dr
- 15831 44th St N
- 15471 Orchard Dr
- 16007 Whippoorwill Cir
- 14989 Redcove Place
- 14998 Goldspar Ct






