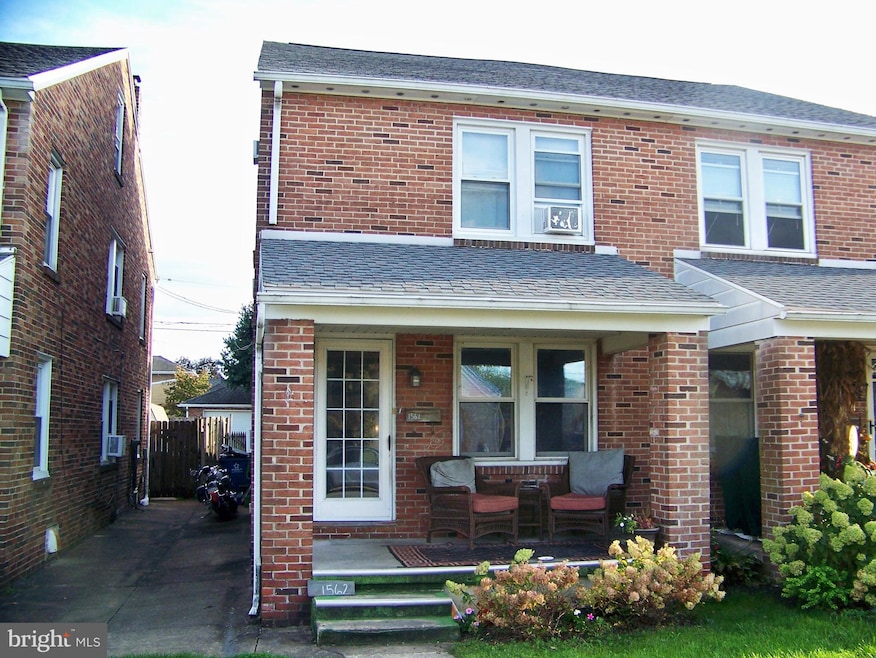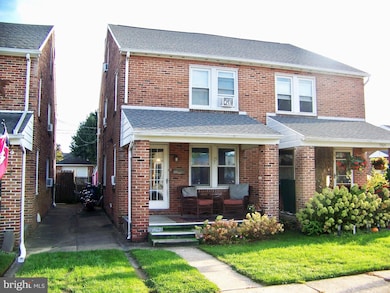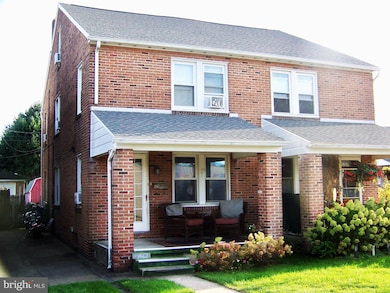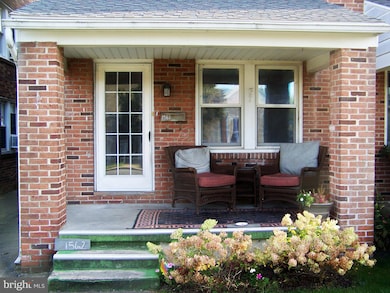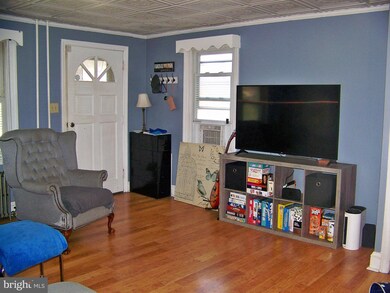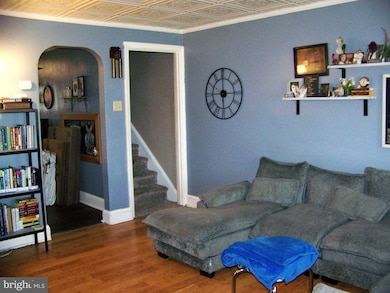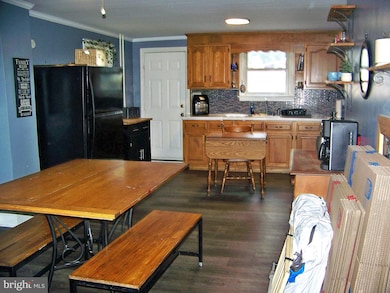Estimated payment $1,237/month
Highlights
- Traditional Floor Plan
- No HOA
- Bathtub with Shower
- Attic
- Double Pane Windows
- 2-minute walk to Shelly Park
About This Home
GREAT INVESTMENT PROPERTY. VERY NICE WELL MAINTAINED 4 BEDROOM ALL BRICK SEMI DETACHED HOME. CLOSE TO SCHOOLS AND SHOPPING IN WEST YORK. LUXURY VINYL PLANK FLOORING IN KITCHEN AND BATHROOM. RECENTLY REMODELED BATHROOM AND NEW ROOF IN JUNE 2025. SOLD "AS IS" CONDITION.
Listing Agent
(717) 465-9450 joekeffer12@gmail.com RE/MAX Quality Service, Inc. License #RS322916 Listed on: 10/21/2025

Townhouse Details
Home Type
- Townhome
Est. Annual Taxes
- $3,769
Year Built
- Built in 1940
Lot Details
- 2,400 Sq Ft Lot
- Back Yard
Parking
- On-Street Parking
Home Design
- Semi-Detached or Twin Home
- Side-by-Side
- Brick Exterior Construction
- Block Foundation
- Asphalt Roof
Interior Spaces
- 1,280 Sq Ft Home
- Property has 2.5 Levels
- Traditional Floor Plan
- Ceiling Fan
- Double Pane Windows
- Living Room
- Combination Kitchen and Dining Room
- Carpet
- Washer and Dryer Hookup
- Attic
Bedrooms and Bathrooms
- 4 Bedrooms
- 1 Full Bathroom
- Bathtub with Shower
Basement
- Basement Fills Entire Space Under The House
- Laundry in Basement
Outdoor Features
- Shed
Schools
- West York Area High School
Utilities
- Hot Water Heating System
- 100 Amp Service
- Electric Water Heater
Community Details
- No Home Owners Association
Listing and Financial Details
- Tax Lot 0046
- Assessor Parcel Number 88-000-17-0046-D0-00000
Map
Home Values in the Area
Average Home Value in this Area
Tax History
| Year | Tax Paid | Tax Assessment Tax Assessment Total Assessment is a certain percentage of the fair market value that is determined by local assessors to be the total taxable value of land and additions on the property. | Land | Improvement |
|---|---|---|---|---|
| 2025 | $3,808 | $76,200 | $20,860 | $55,340 |
| 2024 | $3,496 | $76,200 | $20,860 | $55,340 |
| 2023 | $3,400 | $76,200 | $20,860 | $55,340 |
| 2022 | $3,210 | $76,200 | $20,860 | $55,340 |
| 2021 | $3,134 | $76,200 | $20,860 | $55,340 |
| 2020 | $3,134 | $76,200 | $20,860 | $55,340 |
| 2019 | $3,012 | $76,200 | $20,860 | $55,340 |
| 2018 | $2,936 | $76,200 | $20,860 | $55,340 |
| 2017 | $2,859 | $76,200 | $20,860 | $55,340 |
| 2016 | $0 | $76,200 | $20,860 | $55,340 |
| 2015 | -- | $76,200 | $20,860 | $55,340 |
| 2014 | -- | $76,200 | $20,860 | $55,340 |
Property History
| Date | Event | Price | List to Sale | Price per Sq Ft |
|---|---|---|---|---|
| 11/10/2025 11/10/25 | Pending | -- | -- | -- |
| 10/21/2025 10/21/25 | For Sale | $174,900 | -- | $137 / Sq Ft |
Purchase History
| Date | Type | Sale Price | Title Company |
|---|---|---|---|
| Interfamily Deed Transfer | -- | -- | |
| Deed | $82,000 | -- |
Mortgage History
| Date | Status | Loan Amount | Loan Type |
|---|---|---|---|
| Open | $81,357 | FHA |
Source: Bright MLS
MLS Number: PAYK2092262
APN: 88-000-17-0046.D0-00000
- 1562 Stanton St
- 114 N Seward St
- 109 N Seward St
- 1609 Stanton St
- 1635 Stanton St
- 1622 W Philadelphia St
- 19 N Seward St
- 26 N Highland Ave
- 1745 Filbert Rear St Unit REAR
- 1420 W Market St
- 39 S Sumner St
- 1802 Filbert St
- 46 N Clinton St
- 1635 Monroe St
- 504 N Highland Ave
- 1825 W Philadelphia St
- 1601 Bannister St
- 1431 W King St
- 1437 W King St
- 1925 W Philadelphia St
