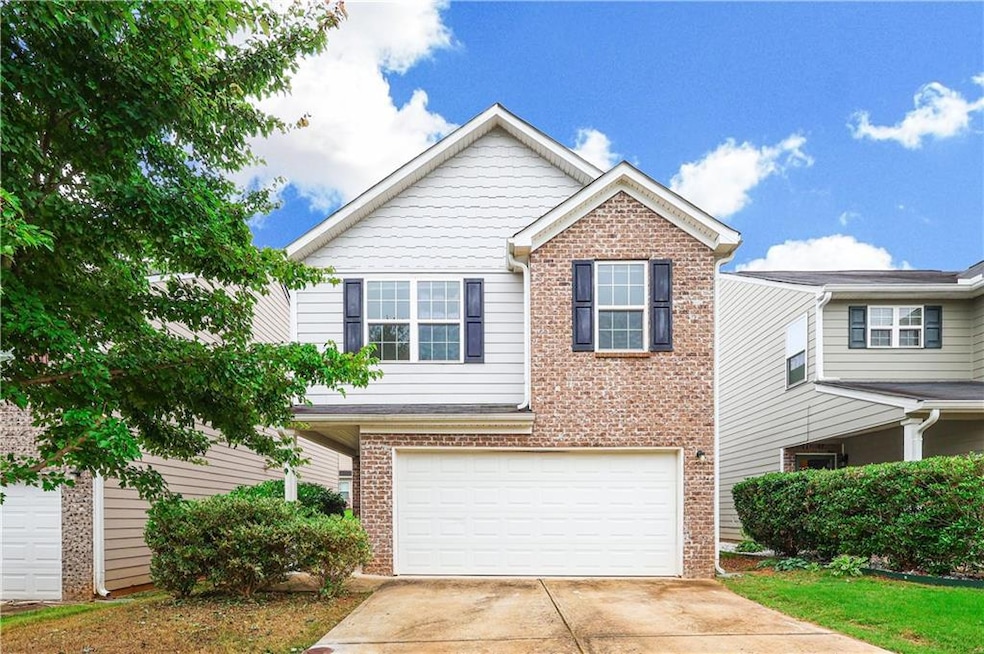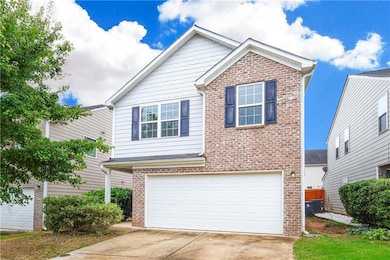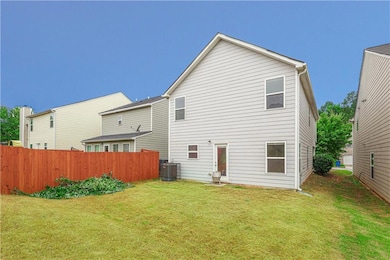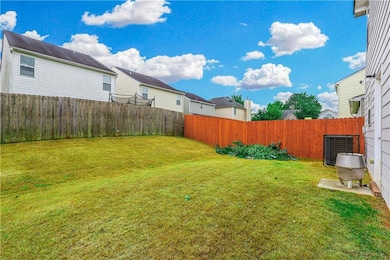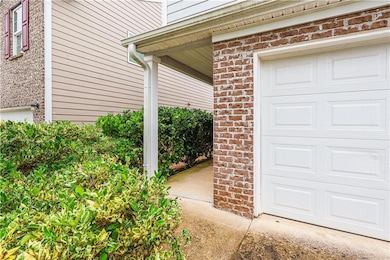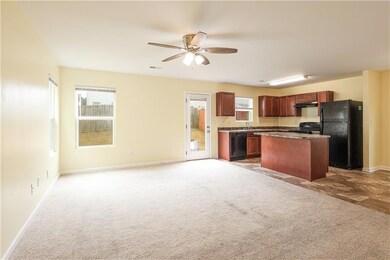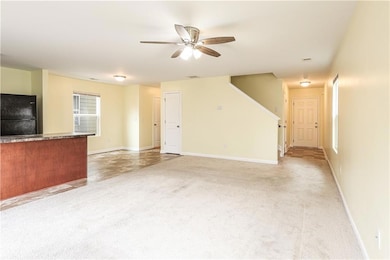1562 Onalee Dr Hampton, GA 30228
Highlights
- Clubhouse
- Great Room
- Tennis Courts
- Traditional Architecture
- Community Pool
- Ceiling height of 9 feet on the main level
About This Home
Welcome home to a quiet and friendly neighborhood in Hampton. This home offers a bright and open layout that feels warm and inviting. The living area flows easily into the kitchen and dining space, making it great for daily life and hosting. The bedrooms are comfortable and private. The yard offers space for play, pets, or relaxing. This location gives fast access to schools, parks, shopping, and major roads. Come see it in person and make it yours.
Listing Agent
Virtual Properties Realty.com Brokerage Phone: 678-287-4800 License #434377 Listed on: 11/05/2025

Property Details
Home Type
- Mobile/Manufactured
Year Built
- Built in 2018
Lot Details
- 3,485 Sq Ft Lot
- Lot Dimensions are 35x100
- No Common Walls
- Landscaped
- Level Lot
- Back and Front Yard
Parking
- 2 Car Garage
- Front Facing Garage
- Garage Door Opener
Home Design
- Traditional Architecture
Interior Spaces
- 2,125 Sq Ft Home
- Tray Ceiling
- Ceiling height of 9 feet on the main level
- Insulated Windows
- Great Room
- Pull Down Stairs to Attic
Kitchen
- Breakfast Bar
- Electric Oven
- Electric Range
- Kitchen Island
Flooring
- Carpet
- Vinyl
Bedrooms and Bathrooms
- 3 Bedrooms
- Walk-In Closet
- Double Vanity
- Bathtub With Separate Shower Stall
Laundry
- Laundry Room
- Laundry on upper level
Home Security
- Carbon Monoxide Detectors
- Fire and Smoke Detector
Schools
- Kemp - Clayton Elementary School
- Eddie White Middle School
- Lovejoy High School
Mobile Home
- Single Wide
Utilities
- Central Heating and Cooling System
- Electric Water Heater
- Phone Available
- Cable TV Available
Listing and Financial Details
- Security Deposit $2,050
- Property Available on 11/5/25
- 12 Month Lease Term
- Assessor Parcel Number 06131A D013
Community Details
Overview
- Property has a Home Owners Association
- Madison Pointe Subdivision
Amenities
- Clubhouse
Recreation
- Tennis Courts
- Community Pool
Pet Policy
- Call for details about the types of pets allowed
Map
Property History
| Date | Event | Price | List to Sale | Price per Sq Ft |
|---|---|---|---|---|
| 01/09/2026 01/09/26 | Price Changed | $1,899 | -4.1% | $1 / Sq Ft |
| 11/13/2025 11/13/25 | Price Changed | $1,980 | -3.4% | $1 / Sq Ft |
| 11/05/2025 11/05/25 | For Rent | $2,050 | +57.7% | -- |
| 03/09/2019 03/09/19 | Rented | $1,300 | 0.0% | -- |
| 02/24/2019 02/24/19 | Price Changed | $1,300 | +0.1% | $1 / Sq Ft |
| 02/18/2019 02/18/19 | Price Changed | $1,299 | -0.1% | $1 / Sq Ft |
| 02/17/2019 02/17/19 | Price Changed | $1,300 | +0.1% | $1 / Sq Ft |
| 02/15/2019 02/15/19 | Price Changed | $1,299 | -0.1% | $1 / Sq Ft |
| 02/10/2019 02/10/19 | For Rent | $1,300 | -- | -- |
Source: First Multiple Listing Service (FMLS)
MLS Number: 7677020
APN: 06-0131A-00D-013
- 1579 Leonard St
- 11187 Shannon Cir
- 11066 Shannon Cir
- 11244 Aliyah Dr
- 10996 Shannon Cir
- 11005 Regents Ct
- 11203 Knotty Pine Place Unit 1
- 11120 Tara Glynn Dr
- 1623 Elizabeth Ln Unit 2
- 1661 Louisa Ct
- 1620 Amelia Ct
- 10959 Thrasher Rd
- 1435 Beckett Dr
- 11059 Sedalia Way
- 1942 Grove Way
- 1915 Grove Way
- 1500 Mine Run
- 1754 Grove Way
- 1737 Fielding Way
- 11447 S Grove Dr
- 1562 Onalee Dr
- 11181 James Madison Dr
- 11181 Aliyah Dr
- 11223 James Madison Dr
- 11218 James Madison Dr
- 11015 Tara Blvd
- 1751 Live Oak Ln
- 10980 Thrasher Rd
- 1606 Elizabeth Ln
- 10903 Thrasher Rd
- 10784 Knotty Pine Place
- 1962 Grove Way
- 11147 Lenox Dr Unit 3
- 11517 Haleigh St
- 11116 Shadow Creek Terrace
- 11116 Shadow Creek Terrace
- 11061 Shadow Ct
- 11061 Shadow Ct
- 1567 Pintail Rd
- 11532 Ethan Ct
Ask me questions while you tour the home.
