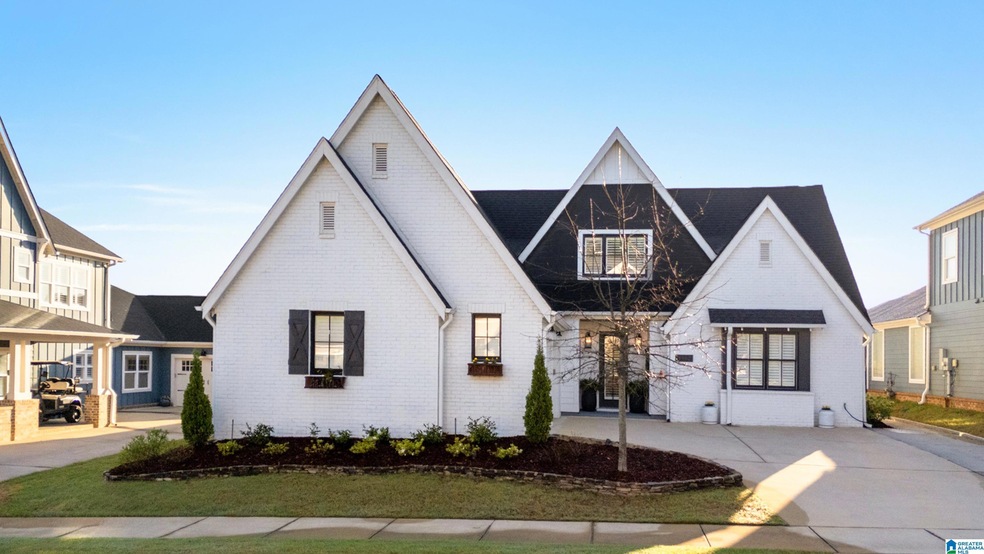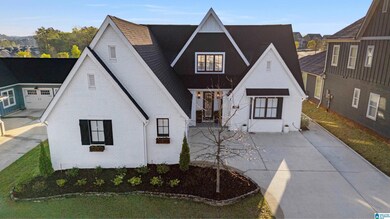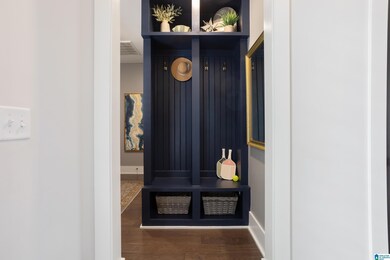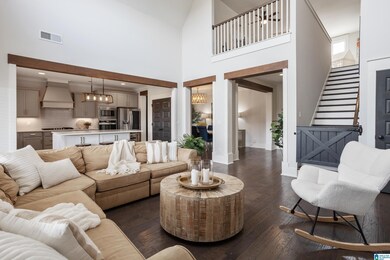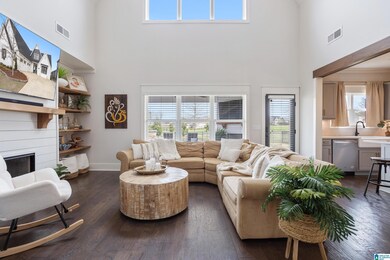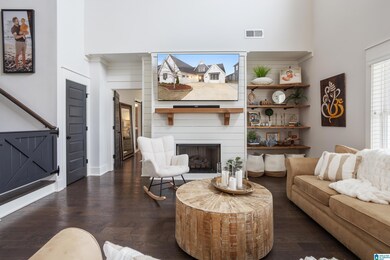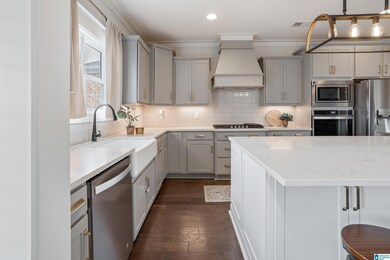
1562 Wilborn Run Hoover, AL 35244
Highlights
- Water Access
- In Ground Pool
- Clubhouse
- South Shades Crest Elementary School Rated A
- Lake Property
- Living Room with Fireplace
About This Home
As of May 2025Welcome to Lake Wilborn, where Luxury and Community intersect! 1562 Wilborn Run is adjacent to The Parc's green space, pickle ball courts and playground. How about the yard? Lounge under the covered patio (with a FIREPLACE), grill on the Outdoor Kitchen, and enjoy dinners around a spacious outdoor table! Move inside to your main level primary suite (the bathroom is SPA-like with soaker tub, separate vanities and double shower) plus the massive 12x12 Closet / Dressing Room with custom built-ins. HOME UPGRADES: plantation shutters, extended concrete patio, stone bench, outdoor kitchen, garage shelving unit, NEST thermostat, Carpet (2023), Landscaping (front, side and backyard). Community Amenities: wiffle ball field, pickleball courts, playground, & walking path just steps away. Enjoy a community pool, clubhouse, fitness center, lake with canoes, hiking & biking trails. Seller Offering $10,000 Concession for items of Buyers' choosing! Update: Sat April 19th Open House Cancelled.
Home Details
Home Type
- Single Family
Est. Annual Taxes
- $4,166
Year Built
- Built in 2019
Lot Details
- 8,276 Sq Ft Lot
- Fenced Yard
- Interior Lot
HOA Fees
- $108 Monthly HOA Fees
Parking
- 2 Car Attached Garage
- Garage on Main Level
- Front Facing Garage
- Driveway
- On-Street Parking
Home Design
- Slab Foundation
- Four Sided Brick Exterior Elevation
Interior Spaces
- 1.5-Story Property
- Smooth Ceilings
- Recessed Lighting
- Gas Fireplace
- Window Treatments
- Living Room with Fireplace
- 2 Fireplaces
- Dining Room
- Home Security System
- Attic
Kitchen
- Gas Cooktop
- Dishwasher
- Stone Countertops
- Disposal
Flooring
- Wood
- Carpet
- Tile
Bedrooms and Bathrooms
- 4 Bedrooms
- Primary Bedroom on Main
- Split Bedroom Floorplan
- Walk-In Closet
- Dressing Area
- 3 Full Bathrooms
- Split Vanities
- Bathtub and Shower Combination in Primary Bathroom
- Double Shower
- Garden Bath
- Separate Shower
- Linen Closet In Bathroom
Laundry
- Laundry Room
- Laundry on main level
- Washer and Electric Dryer Hookup
Outdoor Features
- In Ground Pool
- Water Access
- Swimming Allowed
- Lake Property
- Covered Patio or Porch
- Fireplace in Patio
- Outdoor Fireplace
- Outdoor Grill
Schools
- South Shades Crest Elementary School
- Bumpus Middle School
- Hoover High School
Utilities
- Central Heating
- Underground Utilities
- Gas Water Heater
Listing and Financial Details
- Visit Down Payment Resource Website
- Assessor Parcel Number 13-3-05-4-003-013.000
Community Details
Overview
- Association fees include common grounds mntc, recreation facility
Amenities
- Clubhouse
Recreation
- Tennis Courts
- Community Playground
- Community Pool
- Park
- Trails
- Bike Trail
Ownership History
Purchase Details
Home Financials for this Owner
Home Financials are based on the most recent Mortgage that was taken out on this home.Purchase Details
Home Financials for this Owner
Home Financials are based on the most recent Mortgage that was taken out on this home.Purchase Details
Home Financials for this Owner
Home Financials are based on the most recent Mortgage that was taken out on this home.Purchase Details
Home Financials for this Owner
Home Financials are based on the most recent Mortgage that was taken out on this home.Similar Homes in the area
Home Values in the Area
Average Home Value in this Area
Purchase History
| Date | Type | Sale Price | Title Company |
|---|---|---|---|
| Warranty Deed | $693,500 | None Listed On Document | |
| Warranty Deed | $703,000 | Heritage Title | |
| Warranty Deed | $536,000 | None Available | |
| Warranty Deed | $490,403 | None Available |
Mortgage History
| Date | Status | Loan Amount | Loan Type |
|---|---|---|---|
| Open | $624,150 | New Conventional | |
| Previous Owner | $603,000 | New Conventional | |
| Previous Owner | $70,000 | New Conventional | |
| Previous Owner | $482,400 | New Conventional | |
| Previous Owner | $416,793 | New Conventional |
Property History
| Date | Event | Price | Change | Sq Ft Price |
|---|---|---|---|---|
| 05/21/2025 05/21/25 | Sold | $693,500 | -0.6% | $211 / Sq Ft |
| 04/18/2025 04/18/25 | Price Changed | $697,800 | 0.0% | $213 / Sq Ft |
| 04/11/2025 04/11/25 | Price Changed | $697,900 | -1.7% | $213 / Sq Ft |
| 04/03/2025 04/03/25 | For Sale | $709,900 | +1.0% | $216 / Sq Ft |
| 02/16/2023 02/16/23 | Sold | $703,000 | +1.9% | $214 / Sq Ft |
| 01/25/2023 01/25/23 | For Sale | $689,900 | +28.7% | $210 / Sq Ft |
| 10/26/2020 10/26/20 | Sold | $536,000 | -0.7% | $171 / Sq Ft |
| 09/25/2020 09/25/20 | For Sale | $539,900 | +10.1% | $172 / Sq Ft |
| 01/28/2019 01/28/19 | Sold | $490,403 | +4.9% | $157 / Sq Ft |
| 06/23/2018 06/23/18 | Pending | -- | -- | -- |
| 06/23/2018 06/23/18 | For Sale | $467,425 | -- | $149 / Sq Ft |
Tax History Compared to Growth
Tax History
| Year | Tax Paid | Tax Assessment Tax Assessment Total Assessment is a certain percentage of the fair market value that is determined by local assessors to be the total taxable value of land and additions on the property. | Land | Improvement |
|---|---|---|---|---|
| 2024 | $4,166 | $62,640 | $0 | $0 |
| 2023 | $3,726 | $56,500 | $0 | $0 |
| 2022 | $3,428 | $52,160 | $0 | $0 |
| 2021 | $3,196 | $48,680 | $0 | $0 |
| 2020 | $3,106 | $47,320 | $0 | $0 |
| 2019 | $2,498 | $0 | $0 | $0 |
Agents Affiliated with this Home
-
Sloane Rhoden

Seller's Agent in 2025
Sloane Rhoden
Keller Williams Realty Vestavia
(205) 492-6609
2 in this area
43 Total Sales
-
Drew Taylor

Buyer's Agent in 2025
Drew Taylor
Keller Williams Realty Vestavia
(205) 283-1602
32 in this area
397 Total Sales
-
Tori Steffens

Seller's Agent in 2023
Tori Steffens
Keller Williams Realty Hoover
(205) 789-3955
10 in this area
57 Total Sales
-
T
Seller Co-Listing Agent in 2023
Teresa Steffens
RE/MAX
-
Katie Wallace

Seller's Agent in 2020
Katie Wallace
RE/MAX
(205) 218-6894
30 in this area
160 Total Sales
-
Tracy Murphy

Seller's Agent in 2019
Tracy Murphy
SB Dev Corp
(205) 966-9072
239 in this area
358 Total Sales
Map
Source: Greater Alabama MLS
MLS Number: 21414120
APN: 133054003013000
- 1404 Falliston Way
- 3080 Sydenton Dr
- 2725 Griffin Way
- 1709 Coates Pass
- 2068 Nunnally Pass
- 2316 Blackridge Dr
- 2764 Griffin Way
- 1924 Janeway Pass
- 2048 Nunnally Pass
- 1933 Janeway Pass
- 3120 Sydenton Dr
- 2223 Black Creek Crossing
- 2029 Nunnally Pass
- 1924 Blackridge Rd
- 2209 Old Gould Run
- 2302 Old Gould Run
- 2318 Old Gould Run
- 2334 Old Gould Run
- 2330 Old Gould Run
- 2342 Old Gould Run
