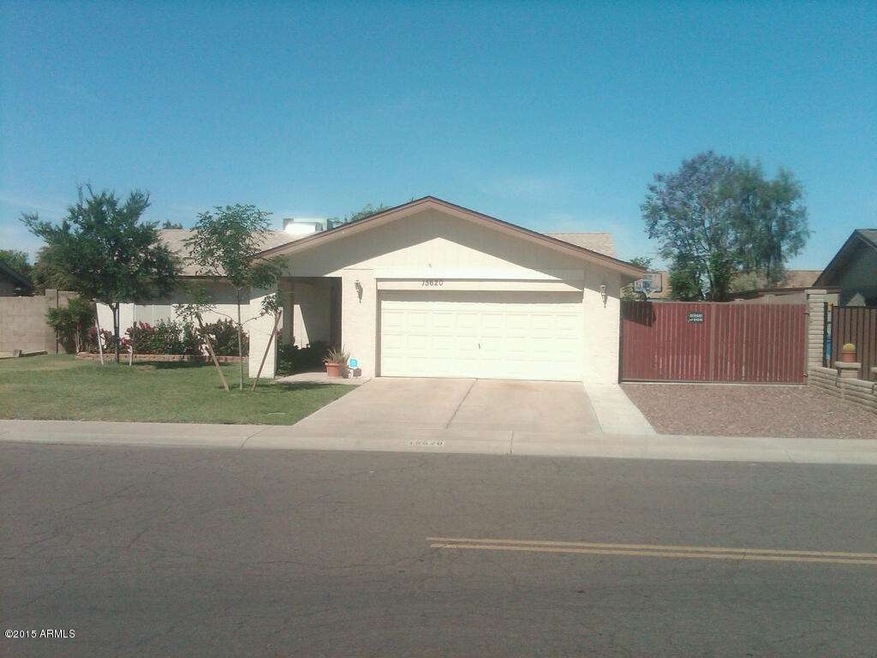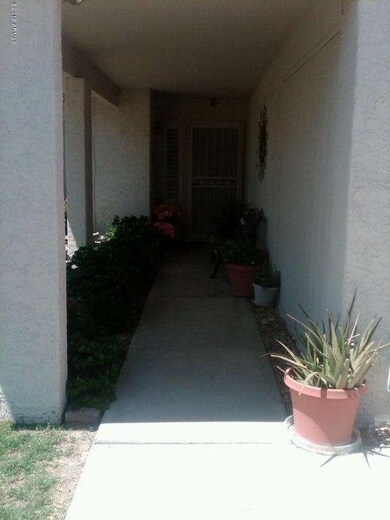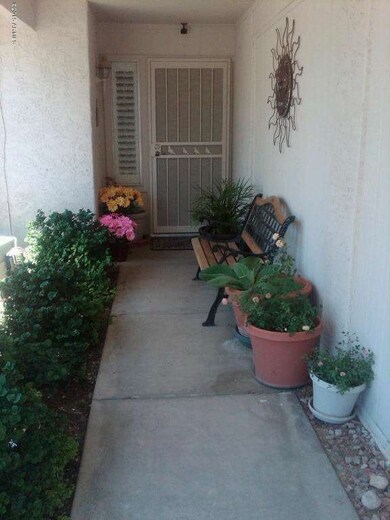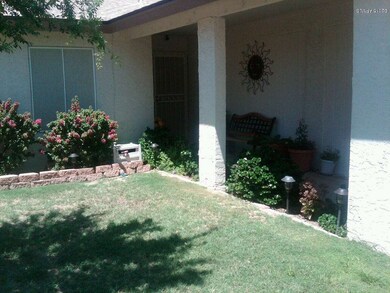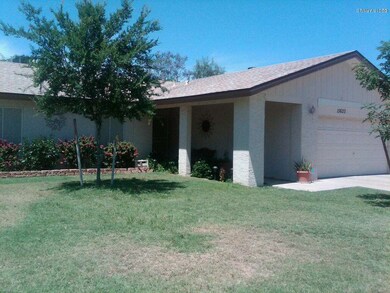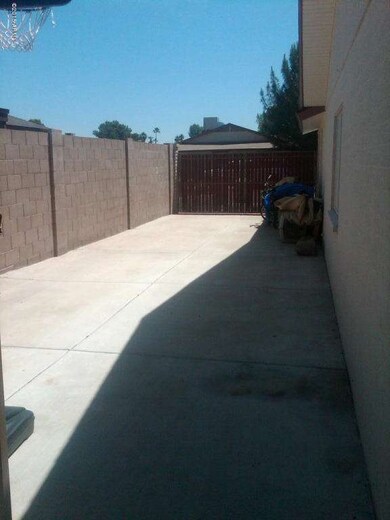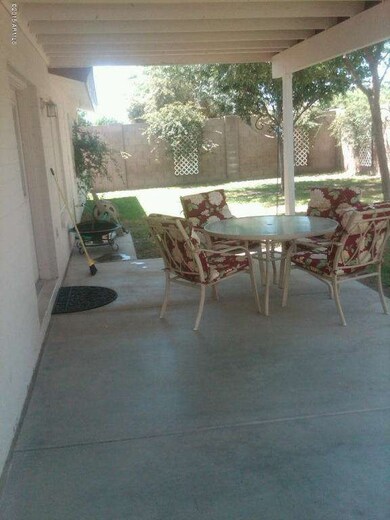
15620 N 61st Ave Glendale, AZ 85306
Arrowhead NeighborhoodHighlights
- RV Gated
- Private Yard
- Covered patio or porch
- Granite Countertops
- No HOA
- Double Pane Windows
About This Home
As of June 2020No HOA! This home is move-in ready! All dual pane windows with custom sun screens and Plantation Shutters. Two Patio shades. Front security door with privacy screen. New appliances in 2012. Ceiling fans. Thomasville soft touch kitchen cabinets and pullout drawer shelves. Granite countertops. Walk-in Pantry. Both bathrooms upgraded to include Hot Water Heater timer and Circulation Pump. Laminate wood floors in bedrooms and mirrored closet doors. New Living room carpet in 2015. 6 panel doors throughout. 18'' tile. New irrigation sys. & paint inside and out in 2011. Above ceiling storage in Garage & 4ft x 8ft overhead storage rack. Maintenance free aluminum soffits and fascia. Energy audit and sealed duct system completed in 2013. New roof with 3 turbines & 30 year warranty in 2013.
Last Agent to Sell the Property
John Burden
Coldwell Banker Realty License #SA633564000 Listed on: 05/02/2015
Home Details
Home Type
- Single Family
Est. Annual Taxes
- $920
Year Built
- Built in 1980
Lot Details
- 8,035 Sq Ft Lot
- Block Wall Fence
- Private Yard
- Grass Covered Lot
Parking
- 2 Car Garage
- RV Gated
Home Design
- Wood Frame Construction
- Composition Roof
- Stucco
Interior Spaces
- 1,641 Sq Ft Home
- 1-Story Property
- Double Pane Windows
- Solar Screens
- Security System Leased
Kitchen
- Breakfast Bar
- Granite Countertops
Flooring
- Carpet
- Laminate
- Tile
Bedrooms and Bathrooms
- 3 Bedrooms
- Remodeled Bathroom
- Primary Bathroom is a Full Bathroom
- 2 Bathrooms
Outdoor Features
- Covered patio or porch
Schools
- Foothills Elementary School - Glendale
- Cactus High School
Utilities
- Refrigerated Cooling System
- Heating Available
- High Speed Internet
- Cable TV Available
Community Details
- No Home Owners Association
- Association fees include no fees
- Deerview Unit 27 Lot 2530 2543 Subdivision
Listing and Financial Details
- Tax Lot 2539
- Assessor Parcel Number 231-02-756
Ownership History
Purchase Details
Home Financials for this Owner
Home Financials are based on the most recent Mortgage that was taken out on this home.Purchase Details
Purchase Details
Home Financials for this Owner
Home Financials are based on the most recent Mortgage that was taken out on this home.Purchase Details
Home Financials for this Owner
Home Financials are based on the most recent Mortgage that was taken out on this home.Purchase Details
Purchase Details
Home Financials for this Owner
Home Financials are based on the most recent Mortgage that was taken out on this home.Purchase Details
Purchase Details
Purchase Details
Home Financials for this Owner
Home Financials are based on the most recent Mortgage that was taken out on this home.Purchase Details
Home Financials for this Owner
Home Financials are based on the most recent Mortgage that was taken out on this home.Similar Home in Glendale, AZ
Home Values in the Area
Average Home Value in this Area
Purchase History
| Date | Type | Sale Price | Title Company |
|---|---|---|---|
| Warranty Deed | $275,000 | First Arizona Title Agency | |
| Interfamily Deed Transfer | -- | First Arizona Title Agency | |
| Warranty Deed | $183,000 | Chicago Title Agency Inc | |
| Interfamily Deed Transfer | -- | None Available | |
| Interfamily Deed Transfer | -- | None Available | |
| Interfamily Deed Transfer | -- | None Available | |
| Special Warranty Deed | -- | Grand Canyon Title Agency | |
| Warranty Deed | -- | First American Title Ins Co | |
| Trustee Deed | $219,722 | Accommodation | |
| Warranty Deed | $119,900 | Fidelity National Title | |
| Warranty Deed | $89,600 | Fidelity Title |
Mortgage History
| Date | Status | Loan Amount | Loan Type |
|---|---|---|---|
| Open | $266,750 | New Conventional | |
| Previous Owner | $179,685 | FHA | |
| Previous Owner | $80,000 | New Conventional | |
| Previous Owner | $57,500 | New Conventional | |
| Previous Owner | $58,400 | New Conventional | |
| Previous Owner | $199,955 | FHA | |
| Previous Owner | $58,800 | Stand Alone Second | |
| Previous Owner | $46,000 | Stand Alone Second | |
| Previous Owner | $25,000 | Stand Alone Second | |
| Previous Owner | $121,600 | Unknown | |
| Previous Owner | $10,000 | Credit Line Revolving | |
| Previous Owner | $118,838 | FHA | |
| Previous Owner | $89,162 | FHA |
Property History
| Date | Event | Price | Change | Sq Ft Price |
|---|---|---|---|---|
| 06/18/2020 06/18/20 | Sold | $275,000 | +2.2% | $168 / Sq Ft |
| 05/14/2020 05/14/20 | For Sale | $269,000 | +47.0% | $164 / Sq Ft |
| 06/05/2015 06/05/15 | Sold | $183,000 | -10.7% | $112 / Sq Ft |
| 05/02/2015 05/02/15 | For Sale | $205,000 | -- | $125 / Sq Ft |
Tax History Compared to Growth
Tax History
| Year | Tax Paid | Tax Assessment Tax Assessment Total Assessment is a certain percentage of the fair market value that is determined by local assessors to be the total taxable value of land and additions on the property. | Land | Improvement |
|---|---|---|---|---|
| 2025 | $847 | $11,119 | -- | -- |
| 2024 | $865 | $10,590 | -- | -- |
| 2023 | $865 | $27,610 | $5,520 | $22,090 |
| 2022 | $857 | $21,310 | $4,260 | $17,050 |
| 2021 | $920 | $19,070 | $3,810 | $15,260 |
| 2020 | $934 | $18,370 | $3,670 | $14,700 |
| 2019 | $908 | $16,520 | $3,300 | $13,220 |
| 2018 | $886 | $15,170 | $3,030 | $12,140 |
| 2017 | $892 | $13,470 | $2,690 | $10,780 |
| 2016 | $887 | $12,920 | $2,580 | $10,340 |
| 2015 | $832 | $12,530 | $2,500 | $10,030 |
Agents Affiliated with this Home
-
T
Seller's Agent in 2020
Tammie Malone
West USA Realty
(602) 942-4200
2 in this area
52 Total Sales
-
J
Seller's Agent in 2015
John Burden
Coldwell Banker Realty
-
S
Buyer's Agent in 2015
Susan Zanga
Realty One Group
(623) 334-3744
3 in this area
26 Total Sales
Map
Source: Arizona Regional Multiple Listing Service (ARMLS)
MLS Number: 5274544
APN: 231-02-756
- 15410 N 60th Ave
- 6231 W Zoe Ella Way
- 5924 W Tierra Buena Ln
- 5926 W Kathleen Rd
- 5943 W Monte Cristo Ave
- 16202 N 61st Ave
- 6073 W Caribe Ln
- 6320 W Del Mar Ln
- 6413 W Monte Cristo Ave
- 6419 W Monte Cristo Ave
- 15607 N 57th Dr
- 6433 W Beverly Ln
- 15250 N 65th Ave
- 5857 W Mauna Loa Ln
- 6634 W Mary Jane Ln
- 6601 W Montego Ln Unit 4
- 14850 N 56th Dr
- 14903 N 55th Dr
- 6015 W Acoma Dr
- 6248 W Hearn Rd
