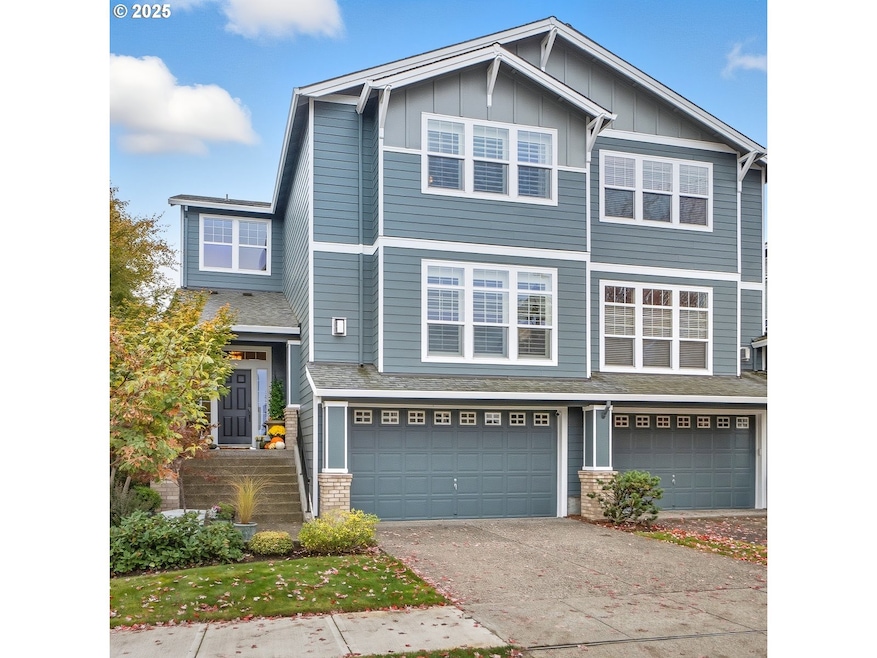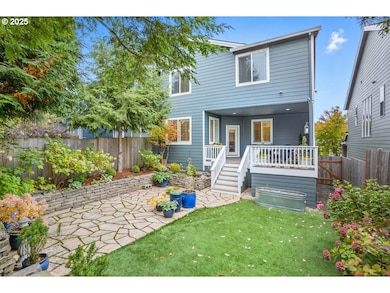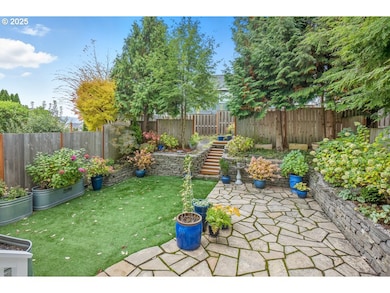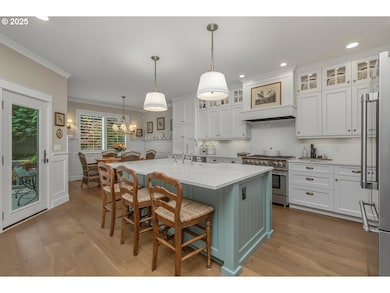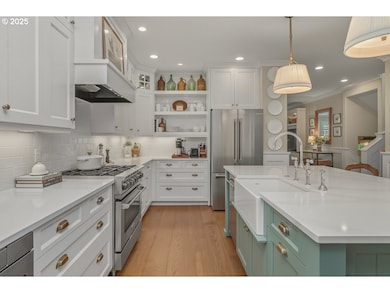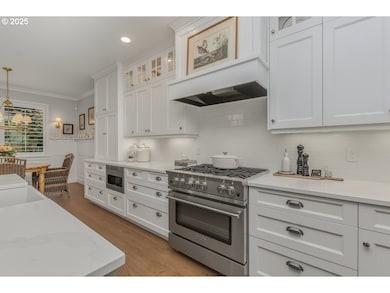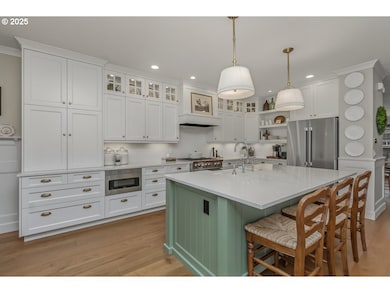15620 SW Snowy Owl Ln Beaverton, OR 97007
Neighbors Southwest NeighborhoodEstimated payment $4,629/month
Highlights
- Territorial View
- Cathedral Ceiling
- Engineered Wood Flooring
- Scholls Heights Elementary School Rated A
- Traditional Architecture
- Bonus Room
About This Home
2,563 sf of timeless perfection for only $695,000. This beautiful home has been masterfully remodeled throughout with high-end finishes, hardwood flooring, custom cabinetry, and an ageless aesthetic throughout. The spacious gourmet kitchen features a large central island with a farmhouse sink. Perrin and Rowe polished nickel faucet, a 36” BlueStar gas range, quartz countertops, under-cabinet lighting, and a sunny breakfast nook, plenty of counter and storage space. Wainscoting, crown molding, and high ceilings on both levels bring in plenty of natural light. Fully remodeled bathrooms that are complete with custom-made cabinets, designer tile, and stunning light fixtures. The laundry room maximizes space with built-in storage and sink. The spacious primary suite has cathedral ceilings and a gorgeous ensuite spa-like bath featuring Carrara marble and tile shower, soaking tub, Serena and Lily wallpaper, and a walk-in closet. There is a covered deck that includes custom shutters for privacy and a gas hookup, perfect for entertaining guests year around. The backyard brings privacy to a new level, reflected by a classic English garden, which includes an extended “cutting garden” that will provide you with beautiful bouquets year-round. It is the hidden gem you were waiting for, and we look forward to your visit to this truly one-of-a-kind home. Centrally located, a stone’s throw from Progress Ridge, and Murray Hill shopping and restaurants.
Townhouse Details
Home Type
- Townhome
Est. Annual Taxes
- $6,883
Year Built
- Built in 2003 | Remodeled
Lot Details
- 4,356 Sq Ft Lot
- Fenced
- Landscaped
- Private Yard
- Garden
HOA Fees
Parking
- 2 Car Attached Garage
- Oversized Parking
- Garage Door Opener
- Driveway
Home Design
- Traditional Architecture
- Brick Exterior Construction
- Composition Roof
- Cement Siding
- Concrete Perimeter Foundation
Interior Spaces
- 2,563 Sq Ft Home
- 2-Story Property
- Built-In Features
- Crown Molding
- Wainscoting
- Cathedral Ceiling
- Gas Fireplace
- Double Pane Windows
- Vinyl Clad Windows
- Family Room
- Living Room
- Dining Room
- Bonus Room
- Territorial Views
- Crawl Space
- Laundry Room
Kitchen
- Breakfast Area or Nook
- Free-Standing Gas Range
- Microwave
- Plumbed For Ice Maker
- Dishwasher
- Stainless Steel Appliances
- Kitchen Island
- Quartz Countertops
- Tile Countertops
- Farmhouse Sink
- Disposal
Flooring
- Engineered Wood
- Wall to Wall Carpet
- Tile
Bedrooms and Bathrooms
- 4 Bedrooms
- Soaking Tub
Outdoor Features
- Covered Deck
- Patio
- Porch
Schools
- Scholls Hts Elementary School
- Conestoga Middle School
- Mountainside High School
Utilities
- Forced Air Heating and Cooling System
- Heating System Uses Gas
- Gas Water Heater
- High Speed Internet
Listing and Financial Details
- Assessor Parcel Number R2099038
Community Details
Overview
- Murray Ridge HOA, Phone Number (503) 233-0300
- On-Site Maintenance
Security
- Resident Manager or Management On Site
Map
Home Values in the Area
Average Home Value in this Area
Tax History
| Year | Tax Paid | Tax Assessment Tax Assessment Total Assessment is a certain percentage of the fair market value that is determined by local assessors to be the total taxable value of land and additions on the property. | Land | Improvement |
|---|---|---|---|---|
| 2026 | $6,361 | $356,390 | -- | -- |
| 2025 | $6,361 | $333,330 | -- | -- |
| 2024 | $6,145 | $323,630 | -- | -- |
| 2023 | $6,145 | $314,210 | $0 | $0 |
| 2022 | $5,872 | $314,210 | $0 | $0 |
| 2021 | $5,659 | $296,180 | $0 | $0 |
| 2020 | $5,488 | $287,560 | $0 | $0 |
| 2019 | $5,308 | $279,190 | $0 | $0 |
| 2018 | $5,134 | $271,060 | $0 | $0 |
| 2017 | $4,942 | $263,170 | $0 | $0 |
| 2016 | $4,766 | $255,510 | $0 | $0 |
| 2015 | $4,584 | $248,070 | $0 | $0 |
| 2014 | $4,467 | $240,850 | $0 | $0 |
Property History
| Date | Event | Price | List to Sale | Price per Sq Ft | Prior Sale |
|---|---|---|---|---|---|
| 11/11/2025 11/11/25 | Pending | -- | -- | -- | |
| 10/23/2025 10/23/25 | For Sale | $695,000 | +51.1% | $271 / Sq Ft | |
| 04/30/2018 04/30/18 | Sold | $459,950 | +0.2% | $179 / Sq Ft | View Prior Sale |
| 03/29/2018 03/29/18 | Pending | -- | -- | -- | |
| 03/27/2018 03/27/18 | For Sale | $459,000 | -- | $179 / Sq Ft |
Purchase History
| Date | Type | Sale Price | Title Company |
|---|---|---|---|
| Warranty Deed | $459,950 | Fidelity National Title | |
| Warranty Deed | $385,000 | First American Title Insuran | |
| Warranty Deed | $240,000 | First American |
Mortgage History
| Date | Status | Loan Amount | Loan Type |
|---|---|---|---|
| Open | $451,618 | FHA | |
| Previous Owner | $200,000 | Fannie Mae Freddie Mac | |
| Previous Owner | $192,000 | Unknown |
Source: Regional Multiple Listing Service (RMLS)
MLS Number: 348573937
APN: R2099038
- 15702 SW Snowy Owl Ln
- 15557 SW Wren Ln
- 15598 SW Wren Ln
- 15900 SW Snowy Owl Ln
- 16090 SW White Bird St
- 11280 SW Pintail Loop
- 15109 SW Canyon Wren Way
- 15465 SW Sparrow Loop Unit 102
- 15188 SW Canyon Wren Way
- 15285 SW Sparrow Loop Unit 104
- 10850 SW Falcon Ct
- 11880 SW Horizon Blvd
- 15410 SW Sparrow Loop
- 15270 SW Sparrow Loop Unit 103
- 15205 SW Warbler Way Unit 104
- 15095 SW Warbler Way Unit 101
- 15175 SW Warbler Way Unit 101
- 16360 SW Nighthawk Dr
- 12420 SW Harlequin Dr
- 12697 SW Canvasback Way
