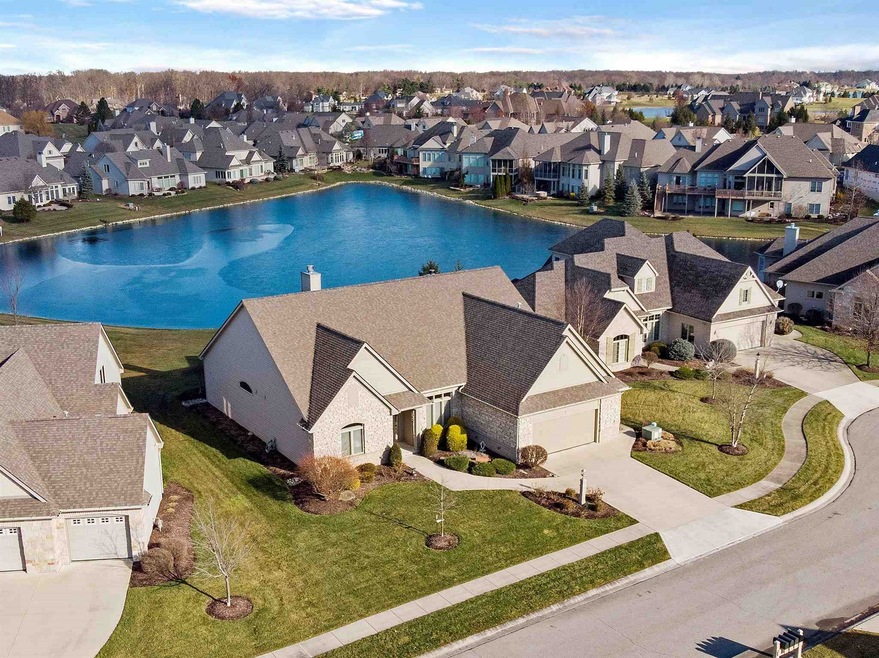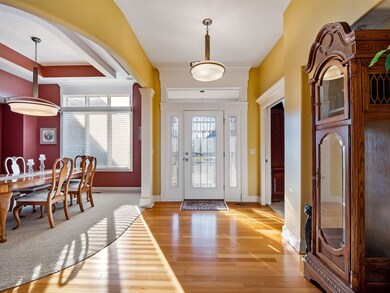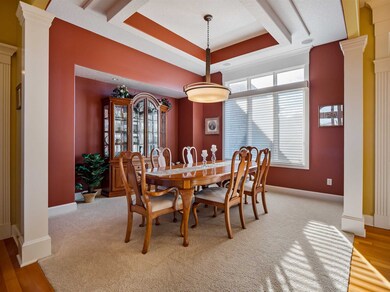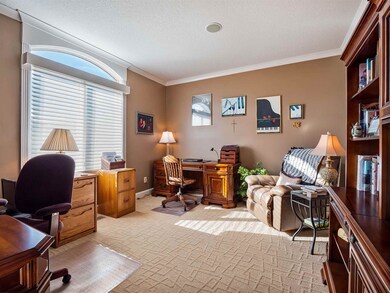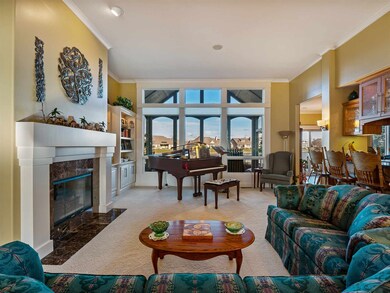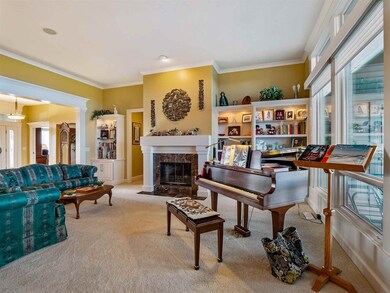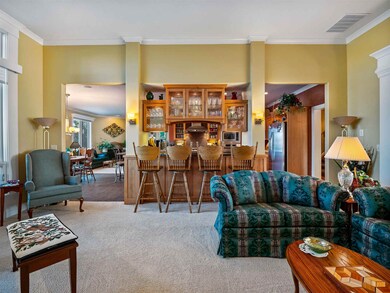
15620 Tawney Eagle Cove Huntertown, IN 46748
Highlights
- Primary Bedroom Suite
- Waterfront
- Vaulted Ceiling
- Cedar Canyon Elementary School Rated A-
- Lake, Pond or Stream
- Wood Flooring
About This Home
As of August 2019Spectacular 3 bedroom, 3 full bath Villa in upscale TWIN EAGLES, on community's N/E side. Back side of this villa home faces north providing constant shade throughout the day. Enjoy beautiful views of pond from screened porch (accessible from both family room and master B/R); large entertaining patio, and several rooms in the home. Like new, Hardwood flooring has been well maintained and Like new!. GE Monogram stainless wine cooler; stove; oven; refrigerator and microwave. Nice kitchen center island and sit in bar have granite tops. Eleven zone - 4 source sound system permits control from most rooms! Tons of storage space provided by both the over sized 1/2 additional garage and the walk - in floored attic. Crown molding throughout plus built in cabinets in many rooms. You'll love the warm den complete with glass window pane slifing pocket doors. Enjoy this magical Twin Eagles community complete with swimming pool and tennis court. Spacious 17 x 15 master B/R, with lg master bath containing beautiful tiled walk- in multiple head shower, plus 6 ft Jacuzzi tub. Your villa association fees include the "mother" Twin Eagles association fees. Villa services include irrigation system maintenance and water; lawn fertilization (weed control etc.) 5 times a season, shrub fertilization, bed edge cutting every other weekly mow, spring mulch, bush & tree trimming, annual flower cutting and removal in fall, drive & your entrance walk snow removal. Villa association usually has a wonderful neighborhood party at Christmas and in summer. Great community.
Home Details
Home Type
- Single Family
Est. Annual Taxes
- $3,447
Year Built
- Built in 2006
Lot Details
- 0.35 Acre Lot
- Lot Dimensions are 166 x 92
- Waterfront
- Cul-De-Sac
- Landscaped
- Irrigation
HOA Fees
- $233 per month
Parking
- 2 Car Attached Garage
- Garage Door Opener
- Driveway
Home Design
- Asphalt Roof
- Stone Exterior Construction
- Vinyl Construction Material
Interior Spaces
- 3,099 Sq Ft Home
- 1.5-Story Property
- Built-in Bookshelves
- Crown Molding
- Vaulted Ceiling
- Gas Log Fireplace
- Double Pane Windows
- Dining Room with Fireplace
- Screened Porch
- Fire and Smoke Detector
Kitchen
- Gas Oven or Range
- Utility Sink
- Disposal
Flooring
- Wood
- Carpet
- Ceramic Tile
Bedrooms and Bathrooms
- 3 Bedrooms
- Primary Bedroom Suite
- Whirlpool Bathtub
Laundry
- Laundry on main level
- Washer and Gas Dryer Hookup
Utilities
- Forced Air Heating and Cooling System
- High-Efficiency Furnace
- Heating System Uses Gas
- Cable TV Available
Additional Features
- Lake, Pond or Stream
- Suburban Location
Community Details
- Waterfront Owned by Association
- Community Pool
Listing and Financial Details
- Assessor Parcel Number 02-02-16-331-005.000-058
Ownership History
Purchase Details
Home Financials for this Owner
Home Financials are based on the most recent Mortgage that was taken out on this home.Purchase Details
Home Financials for this Owner
Home Financials are based on the most recent Mortgage that was taken out on this home.Purchase Details
Purchase Details
Home Financials for this Owner
Home Financials are based on the most recent Mortgage that was taken out on this home.Purchase Details
Home Financials for this Owner
Home Financials are based on the most recent Mortgage that was taken out on this home.Similar Homes in the area
Home Values in the Area
Average Home Value in this Area
Purchase History
| Date | Type | Sale Price | Title Company |
|---|---|---|---|
| Warranty Deed | $403,500 | Fidelity National Ttl Co Llc | |
| Warranty Deed | $385,000 | Fidelity National Title Co L | |
| Interfamily Deed Transfer | -- | None Available | |
| Warranty Deed | -- | Renaissance Title | |
| Corporate Deed | -- | Commonwealth-Dreibelbiss Tit | |
| Corporate Deed | -- | Commonwealth-Dreibelbiss Tit |
Mortgage History
| Date | Status | Loan Amount | Loan Type |
|---|---|---|---|
| Open | $377,150 | New Conventional | |
| Previous Owner | $327,250 | New Conventional | |
| Previous Owner | $284,000 | New Conventional | |
| Previous Owner | $288,000 | Unknown | |
| Previous Owner | $287,100 | Unknown | |
| Previous Owner | $341,300 | Construction |
Property History
| Date | Event | Price | Change | Sq Ft Price |
|---|---|---|---|---|
| 08/09/2019 08/09/19 | Sold | $403,500 | -3.9% | $130 / Sq Ft |
| 07/10/2019 07/10/19 | Pending | -- | -- | -- |
| 06/07/2019 06/07/19 | For Sale | $419,900 | +9.1% | $135 / Sq Ft |
| 02/01/2019 02/01/19 | Sold | $385,000 | -3.5% | $124 / Sq Ft |
| 01/08/2019 01/08/19 | Pending | -- | -- | -- |
| 12/27/2018 12/27/18 | For Sale | $399,000 | +10.8% | $129 / Sq Ft |
| 04/15/2013 04/15/13 | Sold | $360,000 | -5.2% | $116 / Sq Ft |
| 03/27/2013 03/27/13 | Pending | -- | -- | -- |
| 03/12/2013 03/12/13 | For Sale | $379,900 | -- | $123 / Sq Ft |
Tax History Compared to Growth
Tax History
| Year | Tax Paid | Tax Assessment Tax Assessment Total Assessment is a certain percentage of the fair market value that is determined by local assessors to be the total taxable value of land and additions on the property. | Land | Improvement |
|---|---|---|---|---|
| 2024 | $3,887 | $479,100 | $58,200 | $420,900 |
| 2022 | $3,668 | $441,500 | $58,200 | $383,300 |
| 2021 | $3,613 | $408,600 | $58,200 | $350,400 |
| 2020 | $3,610 | $393,600 | $58,200 | $335,400 |
| 2019 | $3,348 | $357,100 | $58,200 | $298,900 |
| 2018 | $3,187 | $334,200 | $58,200 | $276,000 |
| 2017 | $3,447 | $344,700 | $58,200 | $286,500 |
| 2016 | -- | $342,600 | $58,200 | $284,400 |
Agents Affiliated with this Home
-
Landon Badiac

Seller's Agent in 2019
Landon Badiac
CENTURY 21 Bradley Realty, Inc
(260) 609-4110
56 Total Sales
-
Paul Saalfield

Seller's Agent in 2019
Paul Saalfield
CENTURY 21 Bradley Realty, Inc
(260) 399-1177
30 Total Sales
-
Judy Baumgartner

Buyer's Agent in 2019
Judy Baumgartner
CENTURY 21 Bradley Realty, Inc
(260) 486-6800
16 Total Sales
-
David Dehaven

Seller's Agent in 2013
David Dehaven
Mike Thomas Assoc., Inc
(260) 580-2485
90 Total Sales
Map
Source: Indiana Regional MLS
MLS Number: 201854864
APN: 02-02-16-331-005.000-058
- 15727 Tawney Eagle Cove
- 110 Tawney Eagle Ct
- 335 Ephron Ct
- 15812 Winterberry Ct
- 15821 Winterberry Ct
- 15150 Andertone Cove
- 15189 Cranwood Ct
- 379 Alderberry Ct
- 16120 Gemma Pass
- 16246 Aquila Ct
- 15114 Dunton Rd
- 16120 Ballantyne Trail
- 314 Artisan Pass
- 787 Cedar Canyons Rd
- 745 Cedar Canyons Rd
- 703 Cedar Canyons Rd
- 119 Artisan Pass
- 284 Savo Rock Ct
- 16570 Chilton Cove
- 198 Big Rock Pass
