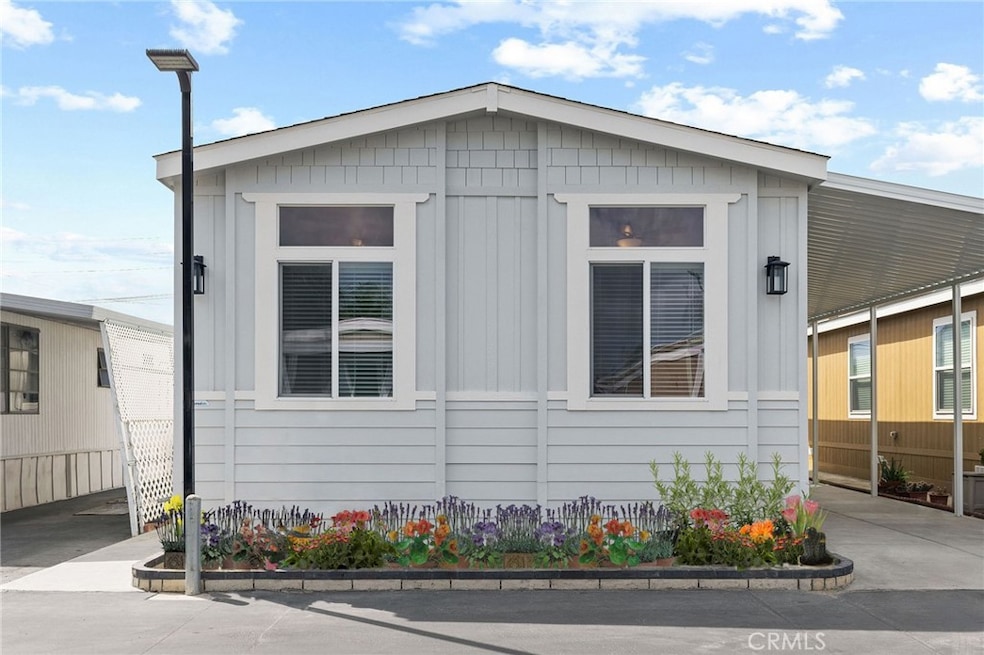15621 Beach Blvd Unit 19 Westminster, CA 92683
Estimated payment $1,671/month
Highlights
- Active Adult
- Green Roof
- Quartz Countertops
- Open Floorplan
- High Ceiling
- No HOA
About This Home
Welcome to this brand new 2025 Silvercrest Summit home with a 7-year warranty in the desirable Driftwood 55+ community. Ideally located near the 405 Freeway and Beach Blvd. Step inside to an open-concept layout with soaring 9-foot ceilings, large dual-pane windows, and tons of natural light. The spacious kitchen features a large island, soft-close shaker cabinets, stainless steel Whirlpool appliances, and brushed nickel fixtures. There’s also a full-size laundry room with extra storage. Need a home office or guest space? Enjoy the bonus flex room — perfect for a den, dining room, or potential third bedroom. The primary suite includes a walk-in closet, ceiling fan, and a private bath with dual sinks and a walk-in shower. The second bedroom is generously sized with a nearby guest bath for convenience. Outside, enjoy a spacious carport that fits 2–3 vehicles, depending on length, with ample room for a shed or outdoor seating area. A brick-edged planter adds charm and curb appeal.
Listing Agent
Home Works Realty Brokerage Phone: 800-639-4663 License #01169423 Listed on: 07/30/2025
Open House Schedule
-
Saturday, January 24, 202612:00 to 3:00 pm1/24/2026 12:00:00 PM +00:001/24/2026 3:00:00 PM +00:00Contact Estefani Gomez for more information 714-605-7233Add to Calendar
Property Details
Home Type
- Manufactured Home
Year Built
- Built in 2025
Lot Details
- Landscaped
- Density is 16-20 Units/Acre
- Land Lease of $1,750 per month
Home Design
- Entry on the 1st floor
- Turnkey
- Pillar, Post or Pier Foundation
- Shingle Roof
- Asphalt Roof
- Seismic Tie Down
- Pier Jacks
- Tie Down
Interior Spaces
- 1,000 Sq Ft Home
- 1-Story Property
- Open Floorplan
- Crown Molding
- High Ceiling
- Ceiling Fan
- Skylights
- Recessed Lighting
- Double Pane Windows
- ENERGY STAR Qualified Windows
- Living Room
- Home Office
- Utility Room
- Vinyl Flooring
Kitchen
- Gas Oven
- Gas Range
- Free-Standing Range
- Range Hood
- Microwave
- Ice Maker
- Dishwasher
- Kitchen Island
- Quartz Countertops
- Disposal
Bedrooms and Bathrooms
- 2 Bedrooms
- Bathroom on Main Level
- 2 Full Bathrooms
- Quartz Bathroom Countertops
- Makeup or Vanity Space
- Low Flow Toliet
- Bathtub
- Walk-in Shower
- Exhaust Fan In Bathroom
- Linen Closet In Bathroom
Laundry
- Laundry Room
- Gas And Electric Dryer Hookup
Home Security
- Carbon Monoxide Detectors
- Fire and Smoke Detector
Parking
- Attached Carport
- Parking Available
Accessible Home Design
- Doors swing in
- More Than Two Accessible Exits
- Accessible Parking
Eco-Friendly Details
- Green Roof
- ENERGY STAR Qualified Appliances
- Energy-Efficient Construction
- Energy-Efficient HVAC
- Energy-Efficient Insulation
- Energy-Efficient Doors
- ENERGY STAR Qualified Equipment for Heating
Mobile Home
- Mobile home included in the sale
- Mobile Home Model is Summit
- Mobile Home is 20 x 50 Feet
- Manufactured Home
- Cement Board Skirt
- Combination Skirt
Utilities
- Central Air
- Heating Available
- Underground Utilities
- Natural Gas Connected
- ENERGY STAR Qualified Water Heater
- Septic Type Unknown
Additional Features
- Patio
- Suburban Location
Listing and Financial Details
- Assessor Parcel Number 14234103
Community Details
Overview
- Active Adult
- No Home Owners Association
- Driftwood MHP | Phone (714) 893-1166
Recreation
- Community Pool
- Dog Park
Pet Policy
- Breed Restrictions
Security
- Resident Manager or Management On Site
Map
Home Values in the Area
Average Home Value in this Area
Property History
| Date | Event | Price | List to Sale | Price per Sq Ft |
|---|---|---|---|---|
| 01/15/2026 01/15/26 | Price Changed | $269,900 | -6.9% | $270 / Sq Ft |
| 07/30/2025 07/30/25 | For Sale | $289,900 | -- | $290 / Sq Ft |
Purchase History
| Date | Type | Sale Price | Title Company |
|---|---|---|---|
| Interfamily Deed Transfer | -- | None Available | |
| Quit Claim Deed | -- | None Listed On Document | |
| Interfamily Deed Transfer | -- | None Available | |
| Interfamily Deed Transfer | -- | None Available | |
| Grant Deed | -- | None Available | |
| Grant Deed | -- | None Available | |
| Grant Deed | -- | None Available | |
| Grant Deed | -- | None Available | |
| Grant Deed | -- | -- | |
| Interfamily Deed Transfer | -- | -- |
Source: California Regional Multiple Listing Service (CRMLS)
MLS Number: OC25171151
APN: 142-341-03
- 15621 Beach Blvd Unit 108
- 15621 Beach Blvd Unit 28
- 15621 Beach Blvd Unit 103
- 15621 Beach Blvd Unit 23
- 15621 Beach Blvd Unit 64
- 15621 Beach Blvd Unit 35
- 15621 Beach Blvd Unit 160
- 15621 Beach Blvd Unit 80
- 15381 Pacific St
- 7901 Rockwell Ave
- 15391 Rushmoor Ln
- 8028 Worthy Dr
- 7781 Ledon Way
- 15141 Beach Blvd Unit 44
- 15362 De Paul St
- 15081 Van Buren St
- 7731 Lehigh Place
- 15281 Dogwood St
- 8200 Bolsa Ave Spc#146
- 14972 Beach Blvd
- 15555 Huntington Village Ln
- 7521 Edinger Ave
- 7400 Center Ave Unit FL5-ID8823A
- 7400 Center Ave Unit FL2-ID4263A
- 7400 Center Ave Unit FL3-ID5497A
- 7400 Center Ave Unit FL1-ID10486A
- 7400 Center Ave Unit FL2-ID4787A
- 7400 Center Ave Unit FL3-ID4818A
- 7400 Center Ave Unit FL3-ID5640A
- 7400 Center Ave Unit FL4-ID10859A
- 7302-7400 Center Ave
- 7780 Bolsa Ave
- 16112 Sher Ln
- 7891-7901 Stark Dr
- 7621 Volga Dr Unit 2
- 8211 San Angelo Dr
- 8451 Greasewood Cir
- 16211 Parkside Ln
- 7672 Amazon Dr Unit 1
- 7262 Carlton Ave







