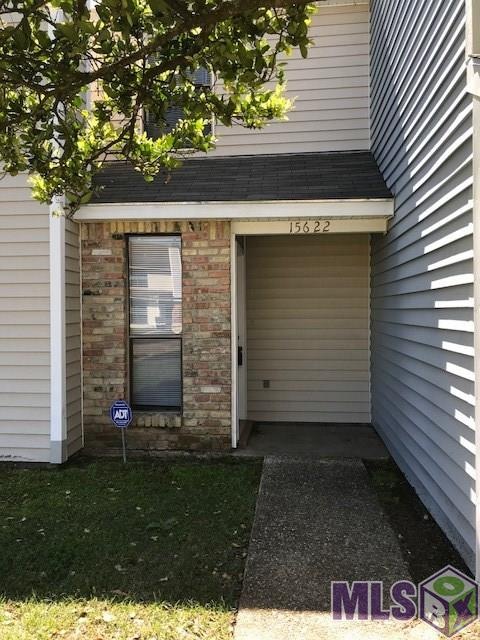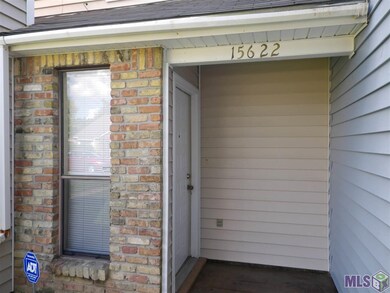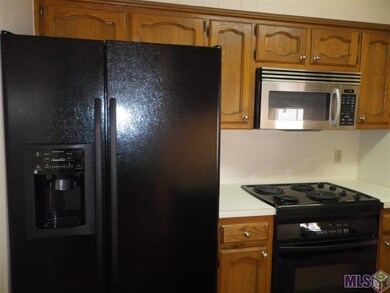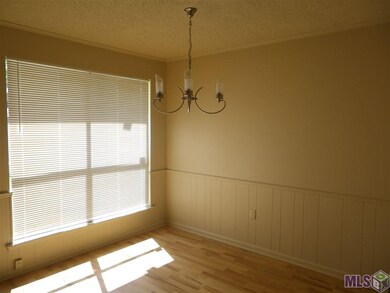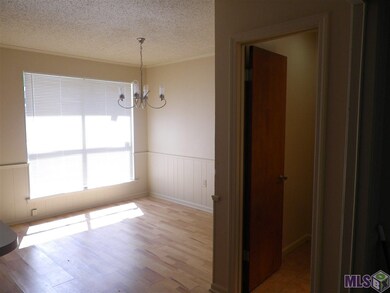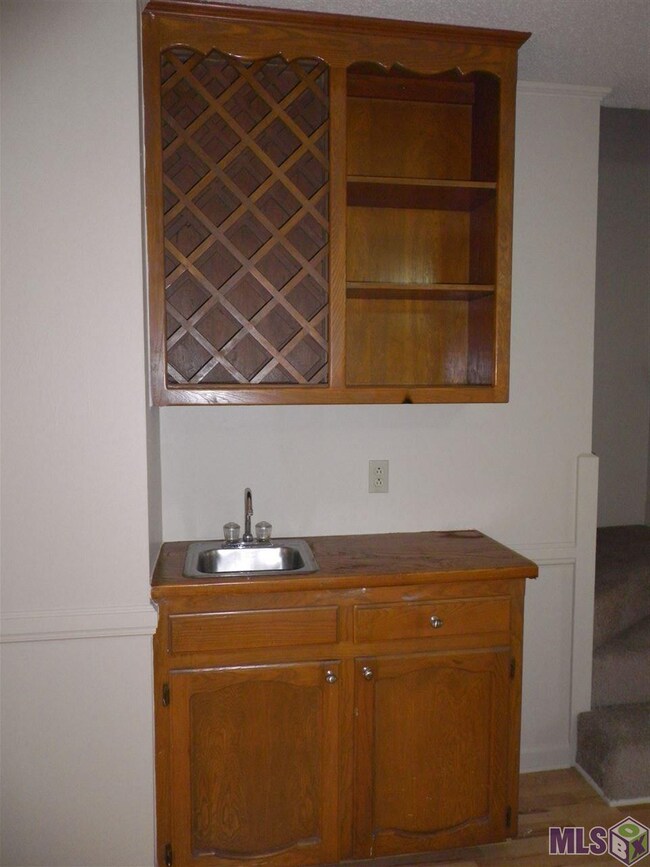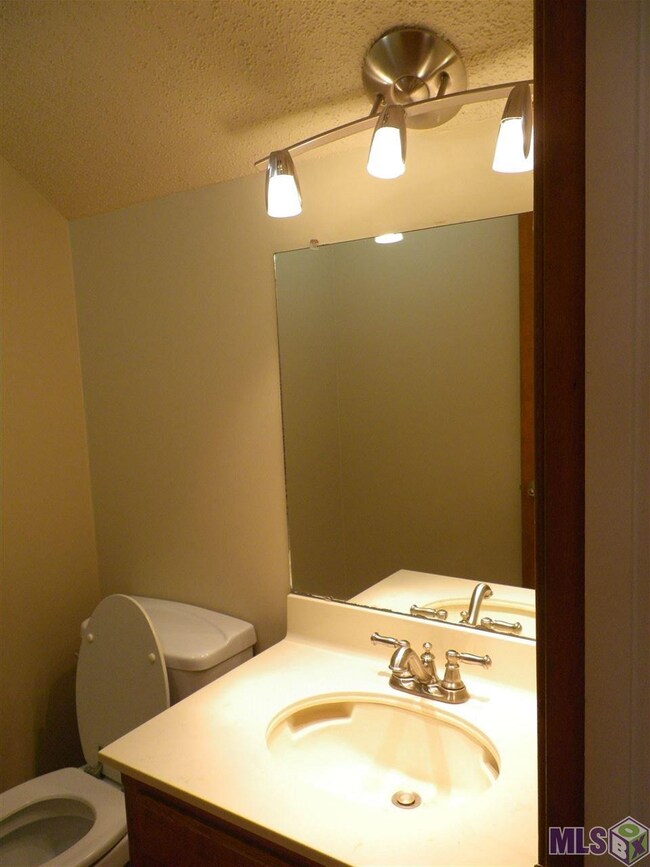
15622 Shenandoah Square Ave Baton Rouge, LA 70817
Shenandoah NeighborhoodHighlights
- Traditional Architecture
- Tray Ceiling
- Walk-In Closet
- Formal Dining Room
- Wet Bar
- Living Room
About This Home
As of May 2025DID NOT FLOOD! Cute townhouse in great condition and in the perfect location! Convenient to I -12, medical, shopping and dining. New roof, freshly painted interior and new carpet in bedrooms. Also some new light fixtures. Covered parking for two cars. Private fenced in back yard.
Last Agent to Sell the Property
The Dowden Group License #0995690180 Listed on: 09/29/2017
Townhouse Details
Home Type
- Townhome
Est. Annual Taxes
- $719
Year Built
- Built in 1983
Lot Details
- Lot Dimensions are 20x138
- Privacy Fence
- Wood Fence
HOA Fees
- $33 Monthly HOA Fees
Home Design
- Traditional Architecture
- Brick Exterior Construction
- Slab Foundation
- Asphalt Shingled Roof
- Vinyl Siding
Interior Spaces
- 1,021 Sq Ft Home
- 2-Story Property
- Wet Bar
- Tray Ceiling
- Ceiling Fan
- Wood Burning Fireplace
- Living Room
- Formal Dining Room
- Attic Access Panel
Kitchen
- Oven or Range
- Electric Cooktop
- Dishwasher
- Disposal
Flooring
- Carpet
- Laminate
- Ceramic Tile
- Vinyl
Bedrooms and Bathrooms
- 2 Bedrooms
- Walk-In Closet
Laundry
- Laundry in unit
- Electric Dryer Hookup
Parking
- 2 Parking Spaces
- Covered Parking
Location
- Mineral Rights
Utilities
- Central Heating and Cooling System
- Cable TV Available
Ownership History
Purchase Details
Home Financials for this Owner
Home Financials are based on the most recent Mortgage that was taken out on this home.Purchase Details
Home Financials for this Owner
Home Financials are based on the most recent Mortgage that was taken out on this home.Purchase Details
Purchase Details
Home Financials for this Owner
Home Financials are based on the most recent Mortgage that was taken out on this home.Similar Homes in Baton Rouge, LA
Home Values in the Area
Average Home Value in this Area
Purchase History
| Date | Type | Sale Price | Title Company |
|---|---|---|---|
| Deed | $172,500 | Stewart Title Guaranty Company | |
| Deed | $116,000 | Bayou Title Inc | |
| Deed | -- | None Available | |
| Deed | $79,000 | -- |
Mortgage History
| Date | Status | Loan Amount | Loan Type |
|---|---|---|---|
| Open | $176,208 | VA | |
| Previous Owner | $113,898 | FHA | |
| Previous Owner | $63,200 | New Conventional |
Property History
| Date | Event | Price | Change | Sq Ft Price |
|---|---|---|---|---|
| 05/13/2025 05/13/25 | Sold | -- | -- | -- |
| 04/19/2025 04/19/25 | Pending | -- | -- | -- |
| 04/19/2025 04/19/25 | For Sale | $172,500 | +41.4% | $169 / Sq Ft |
| 05/23/2018 05/23/18 | Sold | -- | -- | -- |
| 04/16/2018 04/16/18 | Pending | -- | -- | -- |
| 09/29/2017 09/29/17 | For Sale | $122,000 | -- | $119 / Sq Ft |
Tax History Compared to Growth
Tax History
| Year | Tax Paid | Tax Assessment Tax Assessment Total Assessment is a certain percentage of the fair market value that is determined by local assessors to be the total taxable value of land and additions on the property. | Land | Improvement |
|---|---|---|---|---|
| 2024 | $719 | $13,500 | $1,200 | $12,300 |
| 2023 | $719 | $11,020 | $1,200 | $9,820 |
| 2022 | $1,268 | $11,020 | $1,200 | $9,820 |
| 2021 | $1,244 | $11,020 | $1,200 | $9,820 |
| 2020 | $1,260 | $11,020 | $1,200 | $9,820 |
| 2019 | $1,311 | $11,020 | $1,200 | $9,820 |
| 2018 | $1,086 | $9,200 | $1,200 | $8,000 |
| 2017 | $1,086 | $9,200 | $1,200 | $8,000 |
| 2016 | $1,058 | $9,200 | $1,200 | $8,000 |
| 2015 | $1,058 | $9,200 | $1,200 | $8,000 |
| 2014 | $1,036 | $9,200 | $1,200 | $8,000 |
| 2013 | -- | $9,200 | $1,200 | $8,000 |
Agents Affiliated with this Home
-
S
Seller's Agent in 2025
Stephen Couvillion
Keller Williams Realty-First Choice
-
C
Seller Co-Listing Agent in 2025
Cade Creel
Keller Williams Realty-First Choice
-
T
Buyer's Agent in 2025
Thomas Kelly
Call it Closed International Realty
-
M
Seller's Agent in 2018
Mauri Capello
The Dowden Group
-
C
Buyer's Agent in 2018
Christi Hamby
Emerge Properties of LA
Map
Source: Greater Baton Rouge Association of REALTORS®
MLS Number: 2017015452
APN: 00056227
- 5365 Sleepy Hollow Dr
- 5136 Cumberland Cove Dr
- 5421 Bluewater Dr
- 5745 Estelle Dr
- 5242 Halls Ferry Dr
- 15233 Summer Park Ln
- 16225 Chadsford Ave
- 5826 Nature Trail Dr
- 5111 Paducah Ct
- 5101 Paducah Ct
- Lot 41A Carnifix Ct
- 15512 Summerwood Ave
- 15738 Woodland Trail Ave
- 15725 Springwood Ave
- 5972 Fort Clarke Dr N
- 15525 Woodland Trail Ave
- 5971 Fort Clarke Ct
- 15474 Springwood Ave
- 15371 Summerwood Ave
- 16039 Haynes Bluff Ave
