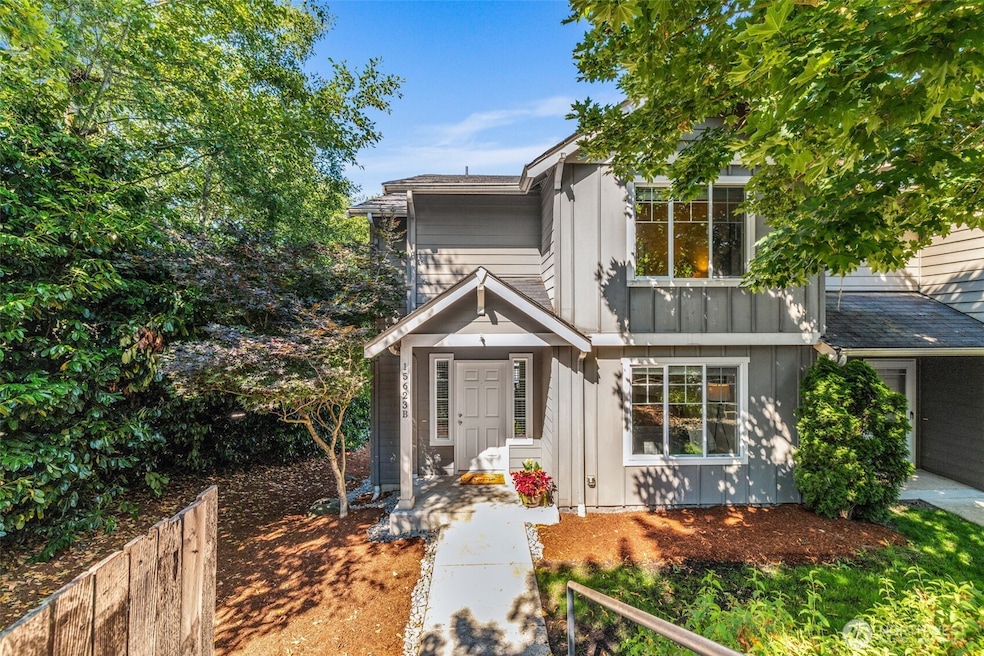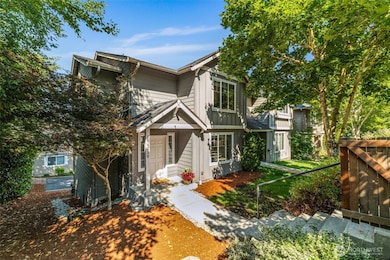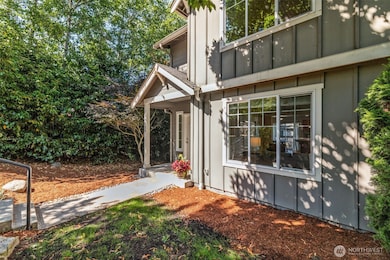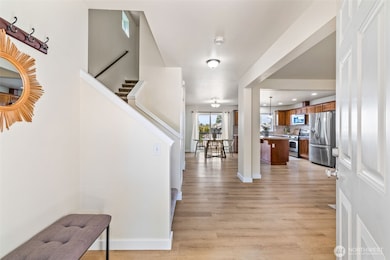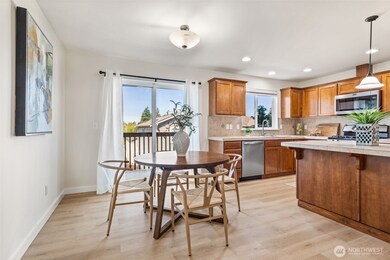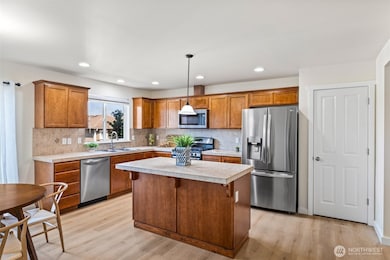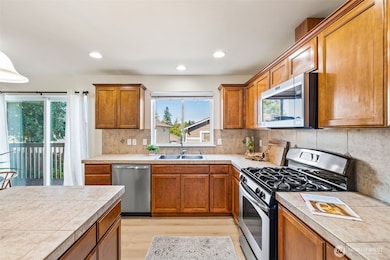15623 44th Place W Unit B Lynnwood, WA 98087
North Lynnwood NeighborhoodEstimated payment $3,948/month
Highlights
- Property is near public transit
- Traditional Architecture
- End Unit
- Territorial View
- Wood Flooring
- Corner Lot
About This Home
Enjoy comfort, style, and convenience in this home that offers the perfect blend of comfort and functionality with 3 generous bedrooms and 2.5 baths. You are welcomed by an open-concept floor plan featuring brand-new hardwood floors and plush new carpet throughout. The kitchen is complete with a large island, ample cabinet and counter space, stainless steel appliances, and stylish tile countertops with a full tile backsplash, ideal for both everyday cooking and entertaining. Upstairs, the primary suite has with vaulted ceilings, a spacious walk-in closet, and a relaxing ensuite bath. The home also includes a huge 2+ car garage plus 3rd utility garage, offering plenty of room for vehicles, storage, or a workshop setup.
Source: Northwest Multiple Listing Service (NWMLS)
MLS#: 2436243
Townhouse Details
Home Type
- Townhome
Est. Annual Taxes
- $4,939
Year Built
- Built in 2009
Lot Details
- 2,754 Sq Ft Lot
- End Unit
HOA Fees
- $256 Monthly HOA Fees
Home Design
- Traditional Architecture
- Composition Roof
- Cement Board or Planked
Interior Spaces
- 1,756 Sq Ft Home
- 1-Story Property
- Gas Fireplace
- Insulated Windows
- Territorial Views
Kitchen
- Electric Oven or Range
- Stove
- Microwave
- Ice Maker
- Dishwasher
- Disposal
Flooring
- Wood
- Carpet
- Vinyl
Bedrooms and Bathrooms
- 3 Bedrooms
- Walk-In Closet
- Bathroom on Main Level
Laundry
- Electric Dryer
- Washer
Parking
- Garage
- Off-Street Parking
Outdoor Features
- Balcony
Location
- Property is near public transit
- Property is near a bus stop
Utilities
- Forced Air Heating System
- Water Heater
Listing and Financial Details
- Down Payment Assistance Available
- Visit Down Payment Resource Website
- Assessor Parcel Number 01121500001400
Community Details
Overview
- Association fees include common area maintenance
- Conwell Associates Inc. Association
- Secondary HOA Phone (425) 334-9700
- Maple Lane East Condos
- Lynnwood Subdivision
- Park Phone (425) 334-9700 | Manager Conwell Associates
Pet Policy
- Pets Allowed with Restrictions
Map
Home Values in the Area
Average Home Value in this Area
Tax History
| Year | Tax Paid | Tax Assessment Tax Assessment Total Assessment is a certain percentage of the fair market value that is determined by local assessors to be the total taxable value of land and additions on the property. | Land | Improvement |
|---|---|---|---|---|
| 2025 | $4,349 | $592,800 | $340,900 | $251,900 |
| 2024 | $4,349 | $517,400 | $265,500 | $251,900 |
| 2023 | $4,469 | $556,200 | $266,100 | $290,100 |
| 2022 | $4,224 | $428,000 | $181,800 | $246,200 |
| 2020 | $4,333 | $390,800 | $168,900 | $221,900 |
| 2019 | $3,903 | $349,700 | $128,600 | $221,100 |
| 2018 | $3,939 | $311,100 | $113,200 | $197,900 |
| 2017 | $3,518 | $287,500 | $101,200 | $186,300 |
| 2016 | $3,225 | $264,100 | $82,300 | $181,800 |
| 2015 | $3,217 | $250,400 | $77,200 | $173,200 |
| 2013 | $2,818 | $207,800 | $61,000 | $146,800 |
Property History
| Date | Event | Price | List to Sale | Price per Sq Ft |
|---|---|---|---|---|
| 09/18/2025 09/18/25 | For Sale | $622,250 | -- | $354 / Sq Ft |
Purchase History
| Date | Type | Sale Price | Title Company |
|---|---|---|---|
| Warranty Deed | $413,000 | Chicago Title | |
| Warranty Deed | $215,280 | Chicago Title |
Mortgage History
| Date | Status | Loan Amount | Loan Type |
|---|---|---|---|
| Open | $400,610 | New Conventional | |
| Previous Owner | $219,622 | VA |
Source: Northwest Multiple Listing Service (NWMLS)
MLS Number: 2436243
APN: 011215-000-014-00
- 15721 44th Ave W Unit B3
- 4302 155th St SW
- 15304 44th Ave W
- 15416 40th Ave W Unit 27
- Design B | Interior Unit Plan at Point 47 North - The Preston
- Design B | End Unit Plan at Point 47 North - The Preston
- Design A | End Unit Plan at Point 47 North - The Preston
- Design A | Interior Unit Plan at Point 47 North - The Preston
- 15302 40th Ave W Unit 2-202
- 15726 40th Ave W Unit A4
- 15726 40th Ave W Unit D1
- 15726 40th Ave W Unit B6
- 15726 40th Ave W Unit E3
- 15726 40th Ave W Unit A3
- 15726 40th Ave W Unit E2
- 15726 40th Ave W Unit C2
- 15726 40th Ave W Unit C3
- 15726 40th Ave W Unit D3
- 15726 40th Ave W Unit A2
- 15726 40th Ave W Unit D2
- 15914 44th Ave W
- 15923 Highway 99
- 15517 40th Ave W
- 16303 Highway 99 Unit 2A
- 4525 164th St SW
- 3805 164th St SW
- 3333 164th St SW
- 15613 Admiralty Way Unit B2
- 15613 Admiralty Way Unit B1
- 16011 Admiralty Way
- 15001 35th Ave W
- 16200 Admiralty Way
- 14205 45th Ave W
- 5210-5220 168th St SW
- 14500 Admiralty Way
- 2510 164th St SW
- 17422-17432 52nd Ave W
- 4702 176th St SW
- 4816 176th St SW
- 2709 Lincoln Way
