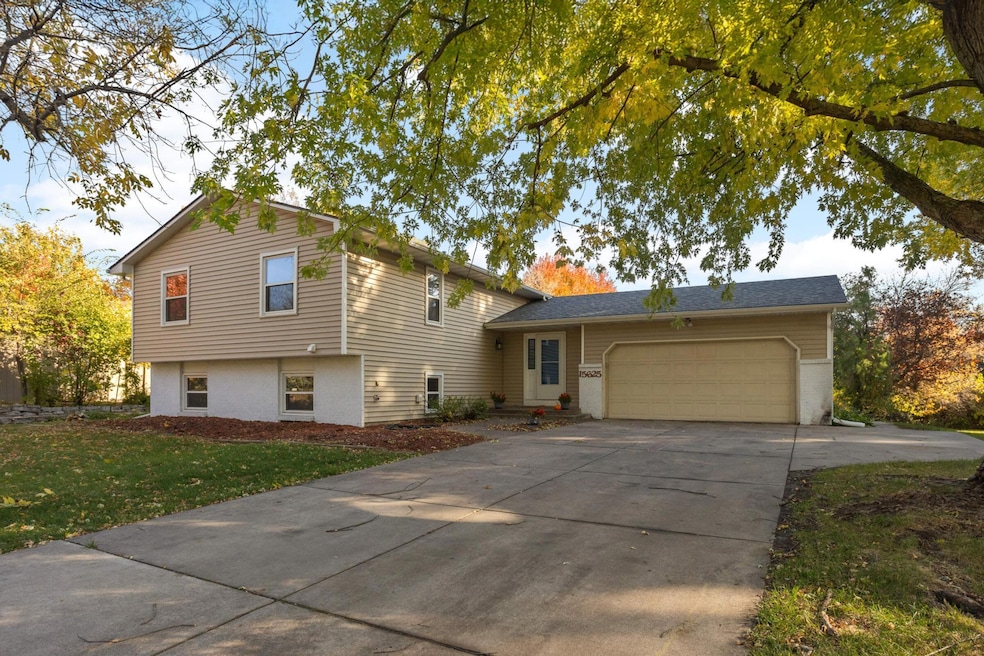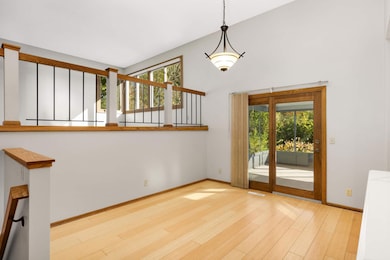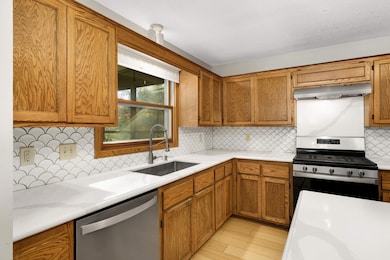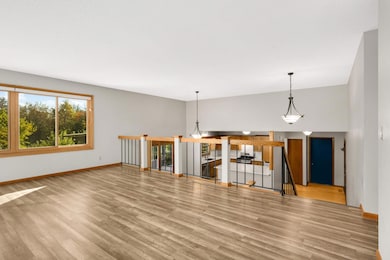15625 46th Ave N Plymouth, MN 55446
Highlights
- No HOA
- The kitchen features windows
- 2 Car Attached Garage
- Plymouth Creek Elementary School Rated A+
- Porch
- Living Room
About This Home
Available Now! Welcome to this fantastic home in the heart of Plymouth, located in the highly demanded Wayzata School District! Enjoy an open-concept multi-level layout designed for comfortable everyday living. The spacious kitchen offers beautiful countertops with plenty of room for cooking and baking, stainless steel appliances, and a cozy breakfast bar that flows into the dining area. Step right into the inviting 3-season porch, perfect for morning coffee, relaxing evenings, or entertaining guests. All three bedrooms on one level include a primary suite featuring a private 3⁄4 bath. New plank flooring on the upper and lower levels brings a fresh, modern feel throughout the home. Conveniently located just minutes from shopping, dining, a movie theater, parks, and major highways — everything you need is right nearby! FYI – Pool in the back yard is not in working order.
Home Details
Home Type
- Single Family
Est. Annual Taxes
- $4,973
Year Built
- Built in 1981
Lot Details
- Lot Dimensions are 74x252x93x202
- Chain Link Fence
- Many Trees
Parking
- 2 Car Attached Garage
- Garage Door Opener
Home Design
- Split Level Home
- Vinyl Siding
Interior Spaces
- Family Room
- Living Room
- Dining Room
Kitchen
- Range
- Microwave
- Dishwasher
- Disposal
- The kitchen features windows
Bedrooms and Bathrooms
- 4 Bedrooms
Laundry
- Dryer
- Washer
Finished Basement
- Walk-Out Basement
- Basement Fills Entire Space Under The House
- Sump Pump
- Drain
- Crawl Space
Outdoor Features
- Porch
Utilities
- Forced Air Heating and Cooling System
- Vented Exhaust Fan
- Water Softener is Owned
Community Details
- No Home Owners Association
- Amhurst 2Nd Add Subdivision
Listing and Financial Details
- Property Available on 10/28/25
- Tenant pays for cable TV, gas, heat, trash collection, water
- Assessor Parcel Number 0911822330051
Map
Source: NorthstarMLS
MLS Number: 6808895
APN: 09-118-22-33-0051
- 15325 47th Ave N
- 4625 Weston Ln N
- 15720 49th Ave N
- 15000 45th Ave N
- 16215 44th Ave N
- 4725 Yuma Ln N
- 4110 Terraceview Ln N
- 16382 46th Ct N
- 16404 47th Place N
- 5048 Yuma Ln N
- 4710 Kingsview Ln N
- 4105 Quantico Ln N
- 16497 47th Place N
- 16542 46th Ct N
- 4185 Yuma Ln N
- 15545 41st Ave N
- 16504 47th Place N
- Sutton Sport Plan at Hollydale
- Richmond Plan at Hollydale
- Westley Sport Plan at Hollydale
- 4526 Quantico Ln N
- 15730 Rockford Rd
- 3850 Plymouth Blvd
- 14200 43rd Ave N
- 16810 51st Place N
- 3904 Everest Ln N Unit Basement Suite 1br
- 5100 Holly Ln N
- 14009 52nd Ave N
- 5200-5300 Annapolis Ln N
- 14550 34th Ave N
- 13840 54th Ave N
- 13750 54th Ave N
- 4770 Underwood Ln N Unit F
- 15257 60th Ave N
- 3635 Lawndale Ln N
- 3205 Harbor Ln N
- 15661 60th Ave N
- 15726 60th Ave N
- 15845 27th Ave N
- 12320 43rd Ave N







