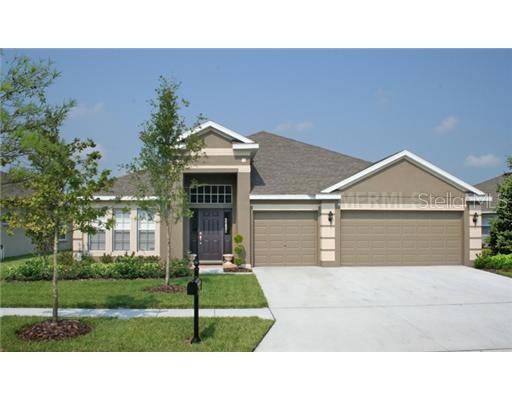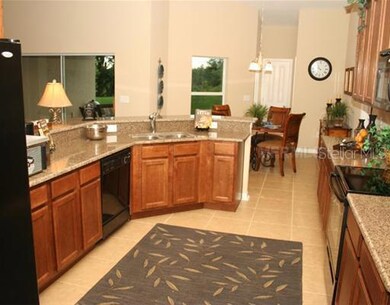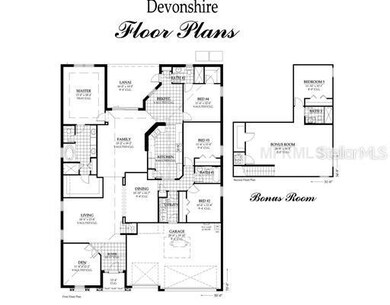
15625 Hawks Crest Loop Odessa, FL 33556
Odessa NeighborhoodHighlights
- Boat Dock
- Water Access
- Fishing
- Odessa Elementary School Rated A-
- Newly Remodeled
- Gated Community
About This Home
As of June 2025Devonshie has spit plan with an Office and with large Bonus Room with 5th bedroom and 4th bath upstairs. 42" Maple Cabinets in Kitchen with granite counters, 17" ceramic tile in all wet areas. Large lot - will handle a pool. Double pane low "e" windows with Radiant Barrier in the attic, In the Wall Pest Control, Mastic sealer on all duct work, full perimeter Security System , Brick Pavers on front stoop, epoxy finish on garage floor and Kool deck on back lanai floor. Scheduled for completion October 2012.
Last Agent to Sell the Property
BUILDERS SERVICES, INC. License #672123 Listed on: 05/23/2012
Home Details
Home Type
- Single Family
Est. Annual Taxes
- $1,123
Year Built
- Built in 2012 | Newly Remodeled
Lot Details
- 0.32 Acre Lot
- South Facing Home
- Oversized Lot
- Property is zoned MPUD
HOA Fees
- $126 Monthly HOA Fees
Parking
- 3 Car Attached Garage
- Garage Door Opener
Home Design
- Traditional Architecture
- Bi-Level Home
- Slab Foundation
- Shingle Roof
- Block Exterior
- Stone Siding
- Stucco
Interior Spaces
- 3,478 Sq Ft Home
- Tray Ceiling
- Cathedral Ceiling
- Entrance Foyer
- Family Room Off Kitchen
- Separate Formal Living Room
- Breakfast Room
- Formal Dining Room
- Den
- Bonus Room
- Inside Utility
- Laundry in unit
- Pond Views
Kitchen
- Built-In Oven
- Microwave
- Dishwasher
- Stone Countertops
- Solid Wood Cabinet
- Disposal
Flooring
- Carpet
- Ceramic Tile
Bedrooms and Bathrooms
- 5 Bedrooms
- Split Bedroom Floorplan
- Walk-In Closet
- 4 Full Bathrooms
Home Security
- Security System Owned
- Fire and Smoke Detector
Schools
- Longleaf Elementary School
- Seven Springs Middle School
- J.W. Mitchell High School
Utilities
- Central Heating and Cooling System
- Heat Pump System
- Underground Utilities
- Electric Water Heater
- Cable TV Available
Additional Features
- Energy-Efficient Insulation
- Water Access
Listing and Financial Details
- Visit Down Payment Resource Website
- Legal Lot and Block 0030 / 01000
- Assessor Parcel Number 36-26-17-0190-01000-0030
Community Details
Overview
- Association fees include recreational facilities, security
- Grey Hawk At Lake Polo Subdivision
- Association Owns Recreation Facilities
- The community has rules related to building or community restrictions, deed restrictions
Recreation
- Boat Dock
- Tennis Courts
- Community Playground
- Fishing
- Park
Security
- Security Service
- Gated Community
Ownership History
Purchase Details
Home Financials for this Owner
Home Financials are based on the most recent Mortgage that was taken out on this home.Purchase Details
Purchase Details
Home Financials for this Owner
Home Financials are based on the most recent Mortgage that was taken out on this home.Purchase Details
Similar Homes in the area
Home Values in the Area
Average Home Value in this Area
Purchase History
| Date | Type | Sale Price | Title Company |
|---|---|---|---|
| Warranty Deed | $772,000 | Capital Title Solutions | |
| Warranty Deed | $772,000 | Capital Title Solutions | |
| Interfamily Deed Transfer | -- | None Available | |
| Special Warranty Deed | $350,800 | Attorney | |
| Warranty Deed | $88,000 | Attorney |
Mortgage History
| Date | Status | Loan Amount | Loan Type |
|---|---|---|---|
| Open | $272,000 | New Conventional | |
| Closed | $272,000 | New Conventional | |
| Previous Owner | $297,618 | FHA |
Property History
| Date | Event | Price | Change | Sq Ft Price |
|---|---|---|---|---|
| 06/27/2025 06/27/25 | Sold | $772,000 | -3.4% | $229 / Sq Ft |
| 05/25/2025 05/25/25 | Pending | -- | -- | -- |
| 05/15/2025 05/15/25 | Price Changed | $799,000 | -3.7% | $237 / Sq Ft |
| 04/21/2025 04/21/25 | For Sale | $829,900 | +136.6% | $246 / Sq Ft |
| 07/07/2014 07/07/14 | Off Market | $350,703 | -- | -- |
| 02/13/2013 02/13/13 | Sold | $350,703 | +9.6% | $101 / Sq Ft |
| 05/30/2012 05/30/12 | Pending | -- | -- | -- |
| 05/23/2012 05/23/12 | For Sale | $319,900 | -- | $92 / Sq Ft |
Tax History Compared to Growth
Tax History
| Year | Tax Paid | Tax Assessment Tax Assessment Total Assessment is a certain percentage of the fair market value that is determined by local assessors to be the total taxable value of land and additions on the property. | Land | Improvement |
|---|---|---|---|---|
| 2024 | $6,889 | $435,360 | -- | -- |
| 2023 | $6,644 | $422,680 | $0 | $0 |
| 2022 | $5,980 | $410,370 | $0 | $0 |
| 2021 | $5,880 | $398,420 | $67,267 | $331,153 |
| 2020 | $5,777 | $391,930 | $64,044 | $327,886 |
| 2019 | $5,692 | $383,120 | $0 | $0 |
| 2018 | $5,594 | $375,979 | $0 | $0 |
| 2017 | $5,577 | $375,979 | $0 | $0 |
| 2016 | $5,491 | $360,672 | $0 | $0 |
| 2015 | $5,567 | $358,165 | $0 | $0 |
| 2014 | $5,422 | $362,382 | $64,044 | $298,338 |
Agents Affiliated with this Home
-

Seller's Agent in 2025
Tyler Leban
MARZUCCO REAL ESTATE
(813) 833-4029
1 in this area
96 Total Sales
-

Buyer's Agent in 2025
Brenda Wade
SIGNATURE REALTY ASSOCIATES
(813) 655-5333
1 in this area
1,456 Total Sales
-
R
Seller's Agent in 2013
Rod White
BUILDERS SERVICES, INC.
(813) 855-0268
202 Total Sales
-

Buyer's Agent in 2013
Jane Makhlouf
JM REAL ESTATE SOLUTIONS
(727) 692-3704
35 Total Sales
Map
Source: Stellar MLS
MLS Number: T2519894
APN: 36-26-17-0190-01000-0030
- 16248 Ivy Lake Dr
- 15104 Azra Dr
- 16113 Rambling Rd
- 16410 Ivy Lake Dr
- 16108 Ivy Lake Dr
- 16515 Nikki Ln
- 1747 Anna Rd
- 14845 Man o War Dr
- 7305 Jones Rd
- 14821 Sassandra Dr
- 16522 Ivy Lake Dr
- 2121 Secret Cove
- 16501 Harper Pond Ln Unit 308
- 16529 Ivy Lake Dr
- 1640 Villa Capri Cir Unit 206
- 0 Rowland Dr
- 15430 Caravan Ave
- 19530 Barrie Acres Trail
- 1333 Osceola Hollow Rd
- 14925 Promenade Pkwy


