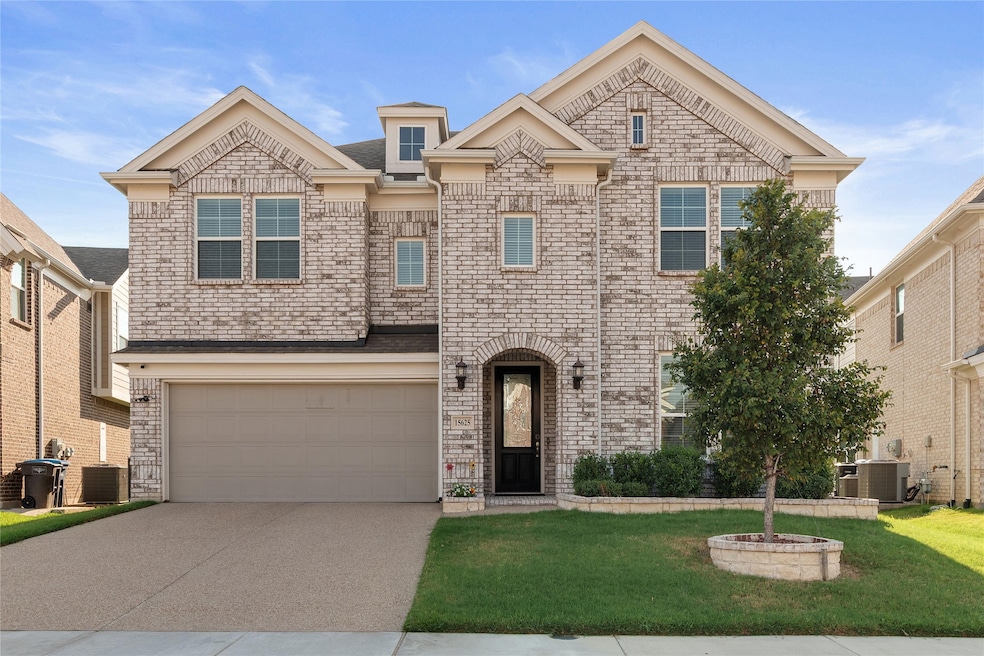
15625 Wild Cherry Ln Roanoke, TX 76262
Estimated payment $4,108/month
Highlights
- Open Floorplan
- Vaulted Ceiling
- Loft
- Wayne A. Cox Elementary School Rated A
- Traditional Architecture
- Granite Countertops
About This Home
Welcome to this stunning two-story, pristine, single-family home located in the highly sought-after Chadwick Farms community in Roanoke, Texas. Featuring 5 bedrooms and 4 full bathrooms, this home offers a flexible, open-concept layout designed for both comfort and function.
Enjoy the beauty of natural light streaming through large windows, accentuating the rich wood floors and bright, airy feel throughout. The heart of the home is the stylish kitchen with a large center island, gas cooktop, and open flow to the living and dining areas—perfect for entertaining or everyday living.
The home features a rare three-bedroom layout on the main level, providing options for bedrooms, home offices, or guest space. The private owner’s suite is a true retreat, complete with a spacious bathroom featuring a freestanding soaking tub, walk-in shower, and a walk-in closet.
Upstairs, a large family or game room offers even more living space, along with two additional bedrooms and a two full baths. One of the bedrooms includes a charming reading nook, perfect for quiet moments or creative play.
Step outside to your covered backyard patio, ideal for relaxing or entertaining year-round.
Residents of Chadwick Farms enjoy a community pool, parks, and walking trails, making it easy to stay active and connected.
Located just minutes from Highway 114 and I-35W, and close to great schools, shopping, and restaurants, this home combines space, style, and an unbeatable location.
Listing Agent
Coldwell Banker Realty Brokerage Phone: 214-828-4300 License #0664987 Listed on: 08/14/2025

Home Details
Home Type
- Single Family
Est. Annual Taxes
- $7,821
Year Built
- Built in 2022
Lot Details
- 6,055 Sq Ft Lot
- Wood Fence
HOA Fees
- $50 Monthly HOA Fees
Parking
- 2 Car Attached Garage
- Front Facing Garage
- Garage Door Opener
Home Design
- Traditional Architecture
- Brick Exterior Construction
- Slab Foundation
- Composition Roof
Interior Spaces
- 2,787 Sq Ft Home
- 2-Story Property
- Open Floorplan
- Vaulted Ceiling
- Ceiling Fan
- Gas Fireplace
- Loft
- Washer Hookup
Kitchen
- Gas Oven
- Gas Cooktop
- Microwave
- Dishwasher
- Kitchen Island
- Granite Countertops
- Disposal
Flooring
- Carpet
- Ceramic Tile
Bedrooms and Bathrooms
- 5 Bedrooms
- Walk-In Closet
- 4 Full Bathrooms
- Double Vanity
Outdoor Features
- Covered Patio or Porch
- Rain Gutters
Schools
- Wayne A Cox Elementary School
- Byron Nelson High School
Utilities
- Central Heating and Cooling System
Listing and Financial Details
- Legal Lot and Block 7 / 20
- Assessor Parcel Number R741733
Community Details
Overview
- Association fees include all facilities, management
- Insight Association Management Association
- Chadwick Farms Add Sectio Subdivision
Recreation
- Community Playground
- Community Pool
- Park
Map
Home Values in the Area
Average Home Value in this Area
Tax History
| Year | Tax Paid | Tax Assessment Tax Assessment Total Assessment is a certain percentage of the fair market value that is determined by local assessors to be the total taxable value of land and additions on the property. | Land | Improvement |
|---|---|---|---|---|
| 2025 | $9,914 | $573,706 | $103,207 | $470,499 |
| 2024 | $7,821 | $598,966 | $103,207 | $495,759 |
| 2023 | $9,254 | $569,685 | $103,207 | $466,478 |
| 2022 | $1,740 | $78,923 | $78,923 | $0 |
| 2021 | $1,407 | $57,675 | $57,675 | $0 |
| 2020 | $1,380 | $57,675 | $57,675 | $0 |
| 2019 | $1,442 | $57,675 | $57,675 | $0 |
Property History
| Date | Event | Price | Change | Sq Ft Price |
|---|---|---|---|---|
| 08/14/2025 08/14/25 | For Sale | $625,000 | -- | $224 / Sq Ft |
Purchase History
| Date | Type | Sale Price | Title Company |
|---|---|---|---|
| Special Warranty Deed | -- | First American Title | |
| Warranty Deed | -- | Chicago Title Company |
Similar Homes in Roanoke, TX
Source: North Texas Real Estate Information Systems (NTREIS)
MLS Number: 21032928
APN: R741733
- 15620 Wild Cherry Ln
- 15664 Wild Cherry Ln
- 15646 Gatehouse Dr
- 15536 Adlong Dr
- 3917 Yarberry Ct
- 15705 Ringdove Ct
- 15517 Adlong Dr
- 4028 Burwood Dr
- 4005 Dellman Dr
- 4113 Burwood Dr
- 15428 Adlong Dr
- 3833 Denridge Ln
- 3820 Denridge Ln
- 8917 Enclave Way
- 8912 Enclave Way
- 8832 Enclave Way
- 8833 Enclave Way
- 3240 Rustic Creek Dr
- 3232 Rustic Creek Dr
- 3220 Rustic Creek Dr
- 15632 Gatehouse Dr
- 15617 Gatehouse Dr
- 3952 Ringdove Way
- 4024 Dellman Dr
- 3905 Ringdove Way
- 3833 Denridge Ln
- 15408 Yarberry Dr
- 3820 Denridge Ln
- 3821 Denridge Ln
- 3821 Denridge Ln
- 13900 Chadwick Pkwy
- 3220 Rustic Creek Dr
- 5001 State Highway 114
- 15152 Wild Duck Way
- 4700 Texas 114
- 4568 Lakeside Hollow St
- 3650 Outlet Blvd
- 15733 Golf View Dr
- 15848 Championship Pkwy
- 15901 Championship Pkwy






