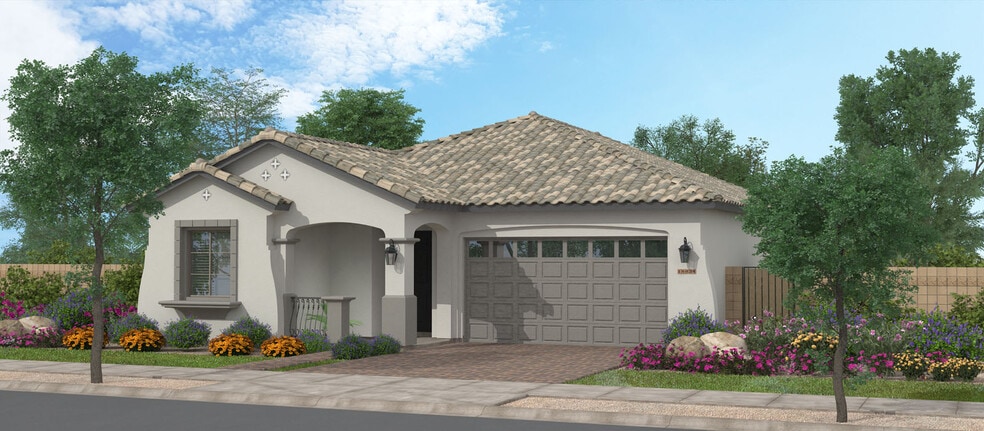
NEW CONSTRUCTION
AVAILABLE
BUILDER INCENTIVES
Verified badge confirms data from builder
15628 W Pershing St Surprise, AZ 85379
Prasada - Sierra Nevada
San Joaquin Plan
Estimated payment $3,465/month
Total Views
1,017
3
Beds
2.5
Baths
1,898
Sq Ft
$290
Price per Sq Ft
Highlights
- Waterpark
- New Construction
- Loft
- Home Theater
- Views Throughout Community
- Sun or Florida Room
About This Home
The San Joaquin has 3 bedrooms, 2 1/2 baths, plus an open study and a 2 car garage.It can be reconfiguraed to include 4 bedrooms and 3 bathrooms. HERS rating is 39. Move-in ready home!
Builder Incentives
Enjoy special limited-time offers on select inventory homes at Prasada
Sales Office
Hours
Monday - Sunday
10:00 AM - 6:00 PM
Office Address
15662 W ANDORA ST
SURPRISE, AZ 85379
Driving Directions
Home Details
Home Type
- Single Family
Parking
- 2 Car Garage
Home Design
- New Construction
Interior Spaces
- 1-Story Property
- Family Room
- Living Room
- Dining Room
- Home Theater
- Home Office
- Loft
- Bonus Room
- Game Room
- Flex Room
- Sun or Florida Room
- Breakfast Area or Nook
Bedrooms and Bathrooms
- 3 Bedrooms
- Walk-In Closet
Additional Features
- Green Certified Home
- Covered Patio or Porch
Community Details
Overview
- Views Throughout Community
- Mountain Views Throughout Community
- Greenbelt
Amenities
- Community Gazebo
- Community Barbecue Grill
- Picnic Area
- Community Center
Recreation
- Community Basketball Court
- Volleyball Courts
- Pickleball Courts
- Bocce Ball Court
- Community Playground
- Waterpark
- Lap or Exercise Community Pool
- Park
- Tot Lot
- Cornhole
- Event Lawn
- Recreational Area
- Trails
Map
Move In Ready Homes with San Joaquin Plan
Other Move In Ready Homes in Prasada - Sierra Nevada
About the Builder
At Fulton Homes, they don't just build homes; they build neighborhoods and communities that stand the test of time. They proudly invite you to not only visit their active communities, but those sold out years ago. You will immediately see the difference found in a Fulton Homes neighborhood. How many builders would invite you to visit their old neighborhoods? Because of their singular focus on Arizona, they understand the best locations in the Valley to live. This is why you'll find Fulton Homes communities near freeways, shopping, employment and other amenities. They believe the quality of lifestyle is an important factor, which is why you'll find more parks and green spaces in a Fulton community. It is also why you'll find unique amenities like aquatic centers, parks, and tot-lots.
Nearby Homes
- Prasada - Sierra Nevada
- Prasada - Cascades
- Prasada - San Francisco
- Prasada - Redwood Valley
- 13159 N 153rd Ave
- 12941 N Founders Park Blvd
- 30825 N 155th Dr Unit 3
- Sycamore Farms
- Paradisi - Almeria Collection
- Stonebridge Manor - Sanctuary
- Stonebridge Manor - Retreat
- Paradisi - Venture II Collection
- Stonebridge Manor
- Paradisi - Encore Collection
- Surprise City Center
- 0 N Litchfield Rd Unit 6627246
- Sterling Grove - Concord Collection
- Sterling Grove - Atley Collection
- Sterling Grove - Brookhaven Collection
- Sterling Grove - Providence Collection
