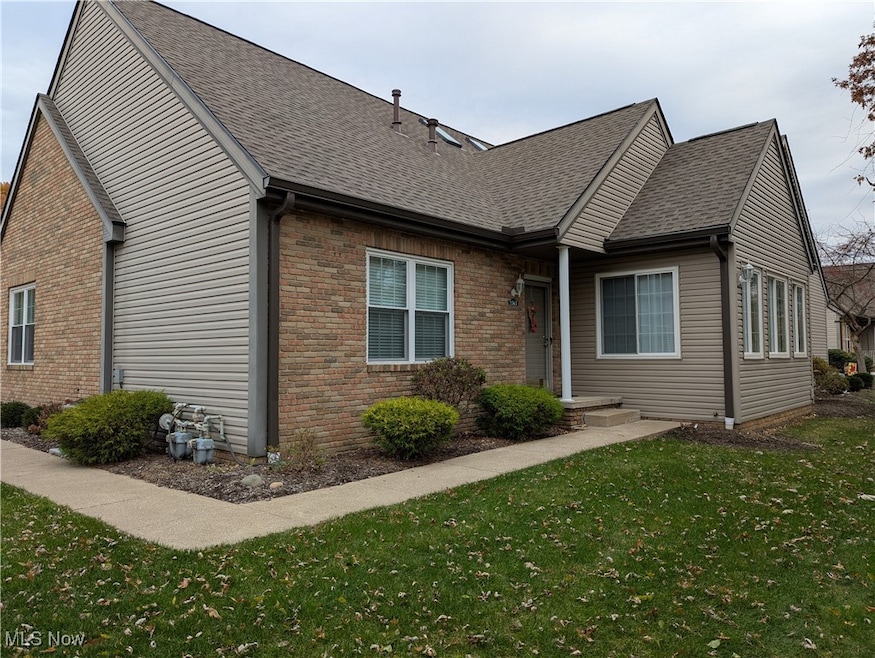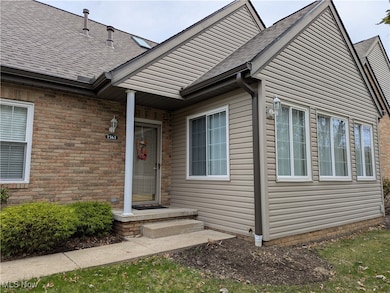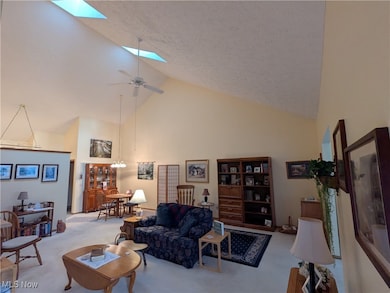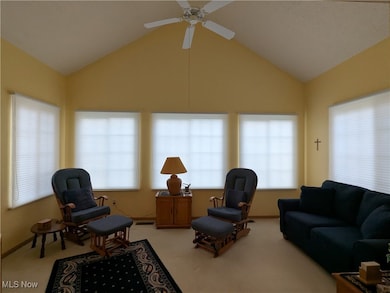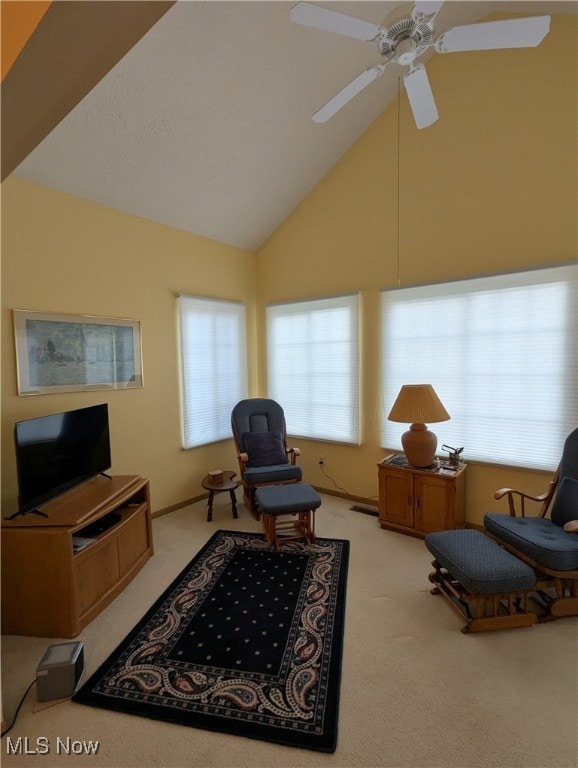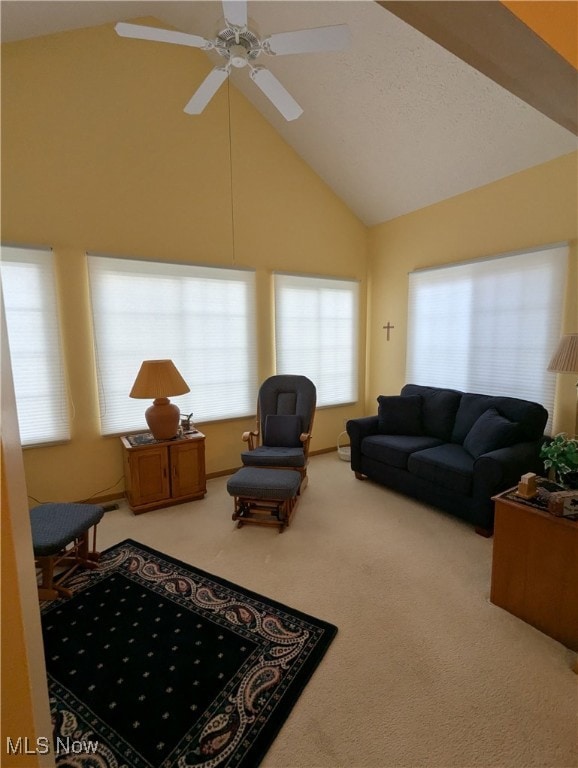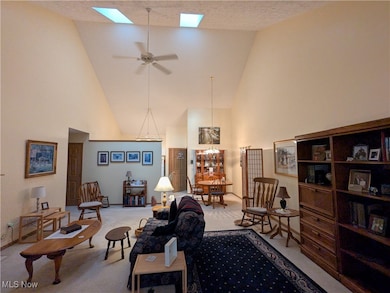1563 Cambridge Ave SW North Canton, OH 44709
Mount Vernon NeighborhoodEstimated payment $1,697/month
Highlights
- 7.85 Acre Lot
- Open Floorplan
- Dual Closets
- Orchard Hill Intermediate School Rated A
- 2 Car Direct Access Garage
- Forced Air Heating and Cooling System
About This Home
Welcome to one floor living in a beautifully maintained condo...Finally! Convenience is abundant throughout. Whether if its the Belden Village location, the exterior maintenance, the landscaping / snow removal, or the lack of steps with a main floor laundry and an attached 2 car garage, you can't go wrong. Open living room with fireplace, vaulted ceilings and skylights, connected to a cozy sunroom with custom blinds. Off of the living room is the dining area leading to the open kitchen with a pantry and many cabinets for storage, along with a garbage disposal and dishwasher. Connected to the kitchen and leading to the 2 car garage, is the laundry room with included washer and dryer. No more lugging your laundry up and down to and from the basement! Spacious master suite with 2 closets and a master bath with a brand new shower, which was professionally installed in August 2025. Furthermore, this home also contains a second full bath and bedroom, which provides more living space or storage. Take advantage of this opportunity to live in this lovely home tucked away in a great community at the end of a quiet dead end street. Windows - 2021, Roof - 2022, Furnace - 2021, Central Air Conditioner - 2021, Hot Water Heater - 2021, Dishwasher - 2021, Master Bath Shower - August 2025
Listing Agent
Keller Williams Legacy Group Realty Brokerage Email: jday2622@gmail.com, 330-232-4343 License #2015005558 Listed on: 11/20/2025

Property Details
Home Type
- Condominium
Est. Annual Taxes
- $2,219
Year Built
- Built in 2001
HOA Fees
- $335 Monthly HOA Fees
Parking
- 2 Car Direct Access Garage
Home Design
- Brick Exterior Construction
- Fiberglass Roof
- Asphalt Roof
- Vinyl Siding
Interior Spaces
- 1,457 Sq Ft Home
- 1-Story Property
- Open Floorplan
- Fireplace With Glass Doors
- Gas Log Fireplace
Kitchen
- Range
- Dishwasher
- Disposal
Bedrooms and Bathrooms
- 2 Main Level Bedrooms
- Dual Closets
- 2 Full Bathrooms
Laundry
- Dryer
- Washer
Utilities
- Forced Air Heating and Cooling System
- Heating System Uses Gas
Listing and Financial Details
- Assessor Parcel Number 09208989
Community Details
Overview
- Association fees include management, insurance, ground maintenance, maintenance structure, reserve fund, snow removal
Pet Policy
- Pets Allowed
Map
Home Values in the Area
Average Home Value in this Area
Tax History
| Year | Tax Paid | Tax Assessment Tax Assessment Total Assessment is a certain percentage of the fair market value that is determined by local assessors to be the total taxable value of land and additions on the property. | Land | Improvement |
|---|---|---|---|---|
| 2025 | -- | $60,980 | $12,710 | $48,270 |
| 2024 | -- | $60,980 | $12,710 | $48,270 |
| 2023 | $1,995 | $46,450 | $9,210 | $37,240 |
| 2022 | $1,940 | $46,450 | $9,210 | $37,240 |
| 2021 | $1,871 | $46,450 | $9,210 | $37,240 |
| 2020 | $1,851 | $42,350 | $8,400 | $33,950 |
| 2019 | $1,734 | $42,350 | $8,400 | $33,950 |
| 2018 | $1,797 | $42,350 | $8,400 | $33,950 |
| 2017 | $1,571 | $39,590 | $8,230 | $31,360 |
| 2016 | $1,577 | $39,590 | $8,230 | $31,360 |
| 2015 | $1,583 | $39,590 | $8,230 | $31,360 |
| 2014 | $1,550 | $36,930 | $8,820 | $28,110 |
| 2013 | $812 | $38,150 | $8,820 | $29,330 |
Property History
| Date | Event | Price | List to Sale | Price per Sq Ft |
|---|---|---|---|---|
| 11/20/2025 11/20/25 | For Sale | $222,900 | -- | $153 / Sq Ft |
Purchase History
| Date | Type | Sale Price | Title Company |
|---|---|---|---|
| Warranty Deed | $131,000 | -- |
Mortgage History
| Date | Status | Loan Amount | Loan Type |
|---|---|---|---|
| Open | $62,000 | No Value Available |
Source: MLS Now
MLS Number: 5173464
APN: 09208989
- 1512 Cambridge Ave SW Unit 1512
- 0 Elberta Ave SW
- VL Edgemont St NW
- 4628 Westwood Ave NW
- 1276 Linwood Ave SW
- 4220 Tannybrooke Ln NW Unit B
- 274 Orchard Hill Dr SW
- 2525 44th St NW
- 2521 44th St NW
- 3509 38th St NW
- 404 Cordelia St SW
- 710 Donner Ave SW
- VL 38th St NW
- 253 Glenwood St SW
- 727 Lorena St SW
- 1381 Circle Hill Rd SE
- 2309 43rd St NW
- 612 Church St SW
- 2227 43rd St NW
- 4740 Echoglenn St NW
- 800 Everhard Rd NW
- 4100 Independence Cir NW
- 2901 Parklane St NW
- 4107 Orchard Dale Dr NW Unit 6
- 4035-4059 Guilford Ave NW
- 1616 S Main St
- 4717-4725 Cleveland Ave NW
- 2705 38th St NW
- 2705 38th St NW Unit E
- 4171 Foxhaven Ave NW
- 1101 W Maple St
- 1101 W Maple St NW Unit 4
- 123 Sheraton Dr NW Unit 9
- 4389 Belden Greens Cir NW
- 1619 38th St NW Unit 1619
- 407 Sheraton Dr NW Unit 407
- 4842 Cranberry Ave NW
- 5186-5208 Everhard Rd NW
- 319 Pershing Ave NE
- 327 Pershing Ave NE Unit 327
