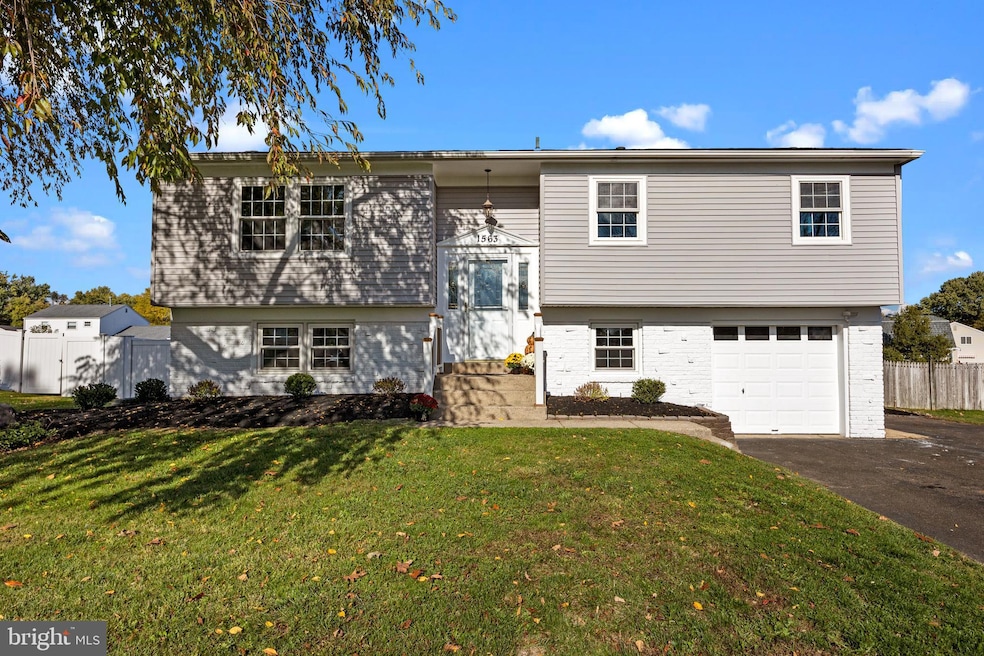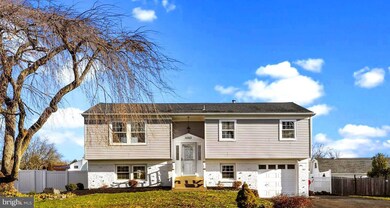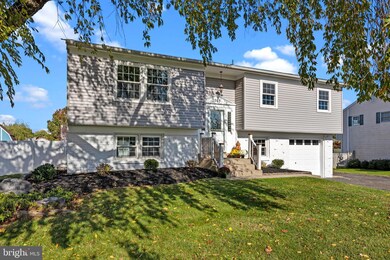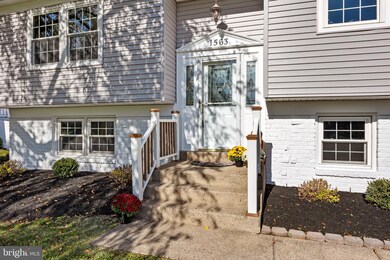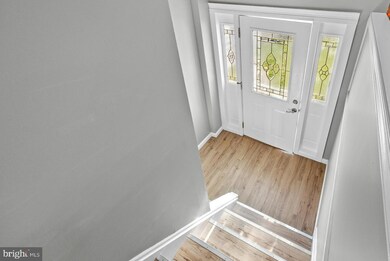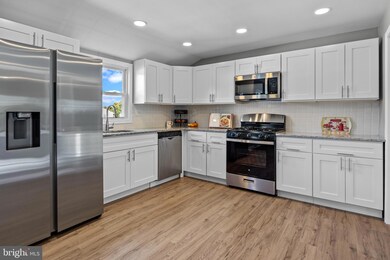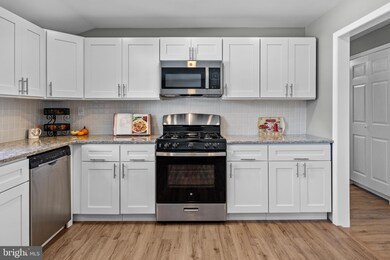
1563 Carousel Dr Warminster, PA 18974
Warminster NeighborhoodHighlights
- Above Ground Pool
- No HOA
- Stainless Steel Appliances
- Attic
- Upgraded Countertops
- 4-minute walk to Kemper Park
About This Home
As of March 2023BACK ON THE MARKET!!! This beautiful bi-level home located in the heart of Hartsville Park in a beautiful Historic Bucks County on a quiet street near Kemper Park that has a playground, walking trail, and a picnic area. It is completely rehabbed and features a bi-level foyer, beautiful kitchen with stainless steel appliances, granite countertops and tiled backsplash. Upper floor features Dining Room and Family Room, Master Bedroom, two more bedrooms and a full bath. Lower lever features 4th bedroom, full bath with a shower stall and a spacious Family Room with a sliding door that leads you onto a very large fenced-in backyard with a trex patio, above ground pool with a deck and a shed. To top it all off there are spotlights and laminate floors throughout the entire home, new HVAC system, a nice size laundry room, an attached garage and floored attic for more storage. Conveniently located to all major roads, lots of shopping and dining, as well as close to Doylestown, Lahaska and New Hope.
Last Agent to Sell the Property
Keller Williams Real Estate - Newtown License #AB067936 Listed on: 10/18/2022

Home Details
Home Type
- Single Family
Est. Annual Taxes
- $4,745
Year Built
- Built in 1967
Lot Details
- 10,125 Sq Ft Lot
- Lot Dimensions are 75.00 x 135.00
- Property is in excellent condition
- Property is zoned R2
Parking
- 1 Car Direct Access Garage
- 4 Driveway Spaces
- Front Facing Garage
- On-Street Parking
Home Design
- Slab Foundation
- Frame Construction
- Shingle Roof
Interior Spaces
- 2,100 Sq Ft Home
- Property has 2 Levels
- Recessed Lighting
- Laminate Flooring
- Attic
Kitchen
- Eat-In Kitchen
- Gas Oven or Range
- Built-In Microwave
- Dishwasher
- Stainless Steel Appliances
- Upgraded Countertops
- Disposal
Bedrooms and Bathrooms
- Dual Flush Toilets
- Walk-in Shower
Laundry
- Laundry on lower level
- Dryer
- Washer
Finished Basement
- Heated Basement
- Walk-Out Basement
- Garage Access
- Rear Basement Entry
Eco-Friendly Details
- Energy-Efficient Appliances
Outdoor Features
- Above Ground Pool
- Patio
Utilities
- Forced Air Heating and Cooling System
- Natural Gas Water Heater
Community Details
- No Home Owners Association
- Hartsville Park Subdivision
Listing and Financial Details
- Tax Lot 289
- Assessor Parcel Number 49-036-289
Ownership History
Purchase Details
Home Financials for this Owner
Home Financials are based on the most recent Mortgage that was taken out on this home.Purchase Details
Home Financials for this Owner
Home Financials are based on the most recent Mortgage that was taken out on this home.Purchase Details
Home Financials for this Owner
Home Financials are based on the most recent Mortgage that was taken out on this home.Purchase Details
Similar Homes in Warminster, PA
Home Values in the Area
Average Home Value in this Area
Purchase History
| Date | Type | Sale Price | Title Company |
|---|---|---|---|
| Deed | $525,000 | Alpert Abstract | |
| Deed | $356,000 | Alpert Abstract | |
| Deed | $150,000 | -- | |
| Deed | $124,900 | -- |
Mortgage History
| Date | Status | Loan Amount | Loan Type |
|---|---|---|---|
| Open | $525,000 | New Conventional | |
| Previous Owner | $250,000 | Construction | |
| Previous Owner | $212,180 | New Conventional | |
| Previous Owner | $247,000 | Credit Line Revolving | |
| Previous Owner | $187,500 | Unknown | |
| Previous Owner | $135,000 | No Value Available |
Property History
| Date | Event | Price | Change | Sq Ft Price |
|---|---|---|---|---|
| 03/01/2023 03/01/23 | Sold | $525,000 | -5.4% | $250 / Sq Ft |
| 01/31/2023 01/31/23 | Pending | -- | -- | -- |
| 01/25/2023 01/25/23 | Price Changed | $555,000 | +0.9% | $264 / Sq Ft |
| 01/25/2023 01/25/23 | Price Changed | $549,900 | -0.9% | $262 / Sq Ft |
| 12/15/2022 12/15/22 | Price Changed | $555,000 | 0.0% | $264 / Sq Ft |
| 12/15/2022 12/15/22 | For Sale | $555,000 | +5.7% | $264 / Sq Ft |
| 12/07/2022 12/07/22 | Off Market | $525,000 | -- | -- |
| 11/15/2022 11/15/22 | Pending | -- | -- | -- |
| 11/09/2022 11/09/22 | Price Changed | $565,000 | -0.8% | $269 / Sq Ft |
| 11/04/2022 11/04/22 | Price Changed | $569,500 | -0.1% | $271 / Sq Ft |
| 11/01/2022 11/01/22 | Price Changed | $569,900 | -0.9% | $271 / Sq Ft |
| 10/18/2022 10/18/22 | For Sale | $574,900 | +61.5% | $274 / Sq Ft |
| 05/26/2022 05/26/22 | Sold | $356,000 | +11.3% | $337 / Sq Ft |
| 04/14/2022 04/14/22 | Pending | -- | -- | -- |
| 04/09/2022 04/09/22 | For Sale | $319,900 | -- | $303 / Sq Ft |
Tax History Compared to Growth
Tax History
| Year | Tax Paid | Tax Assessment Tax Assessment Total Assessment is a certain percentage of the fair market value that is determined by local assessors to be the total taxable value of land and additions on the property. | Land | Improvement |
|---|---|---|---|---|
| 2024 | $4,897 | $23,200 | $4,280 | $18,920 |
| 2023 | $4,746 | $23,200 | $4,280 | $18,920 |
| 2022 | $4,645 | $23,200 | $4,280 | $18,920 |
| 2021 | $4,536 | $23,200 | $4,280 | $18,920 |
| 2020 | $4,473 | $23,200 | $4,280 | $18,920 |
| 2019 | $4,235 | $23,200 | $4,280 | $18,920 |
| 2018 | $4,134 | $23,200 | $4,280 | $18,920 |
| 2017 | $4,013 | $23,200 | $4,280 | $18,920 |
| 2016 | $4,013 | $23,200 | $4,280 | $18,920 |
| 2015 | $3,954 | $23,200 | $4,280 | $18,920 |
| 2014 | $3,954 | $23,200 | $4,280 | $18,920 |
Agents Affiliated with this Home
-

Seller's Agent in 2023
Ilona Vaysman
Keller Williams Real Estate - Newtown
(215) 828-9771
6 in this area
139 Total Sales
-

Buyer's Agent in 2023
JENNA L GUDUSKY
Keller Williams Real Estate-Langhorne
(267) 257-9501
6 in this area
104 Total Sales
-

Seller's Agent in 2022
Gary Roberts
Long & Foster Real Estate, Inc.
(267) 221-3174
2 in this area
10 Total Sales
Map
Source: Bright MLS
MLS Number: PABU2038264
APN: 49-036-289
- 1531 Wheatfield Ln
- 949 Marshall Dr
- 1753 Palomino Dr
- 0 W Bristol Rd
- 1813 Roan Dr
- 816 Monaco Dr
- 1421 Rosewood Ln
- 749 Ivers Ln
- 859 Stallion Rd
- 735 Saint Davids Ave
- 1416 Long Pond Dr
- 794 Triumphe Way
- 1227 Lynda Ln
- 1447 Bentley Dr
- 5212 Meridian Blvd
- 1408 W Fernbrook Dr
- 1575 W Street Rd Unit 118
- 1575 W Street Rd Unit 822
- 2102 Meridian Blvd Unit 2102
- 1213 Emma Ln
