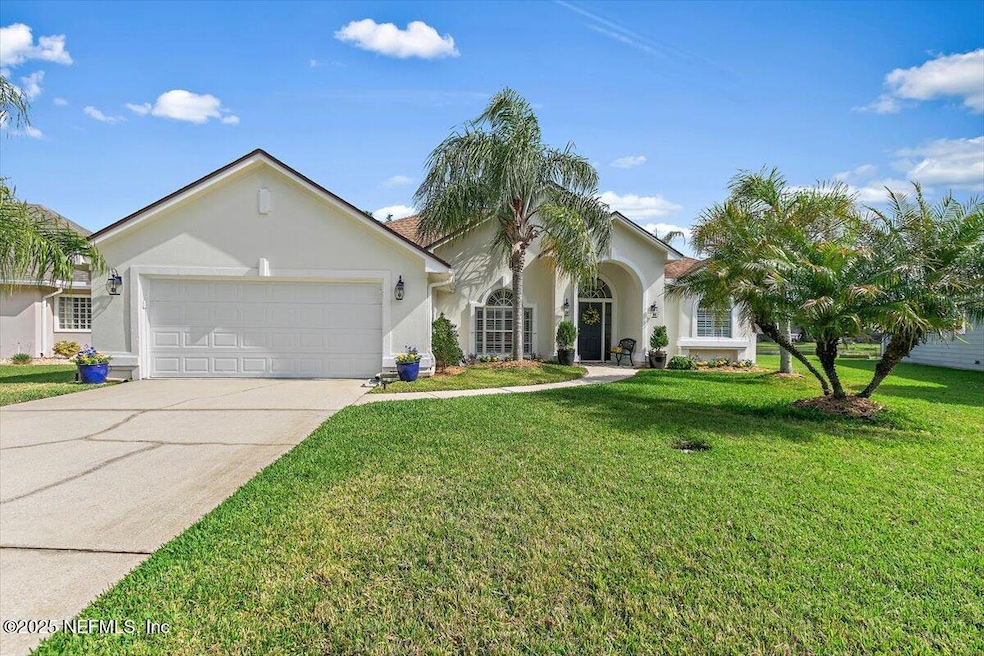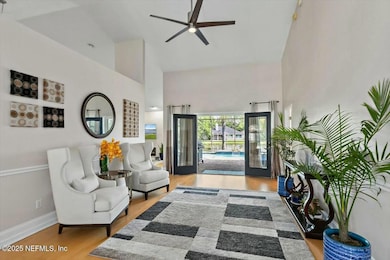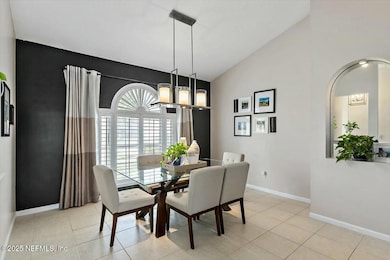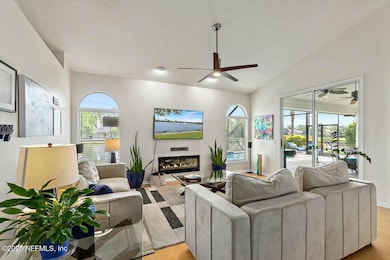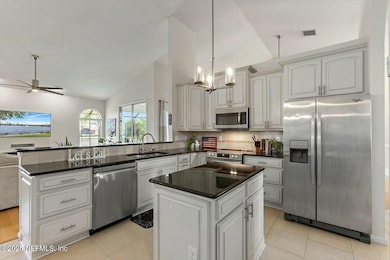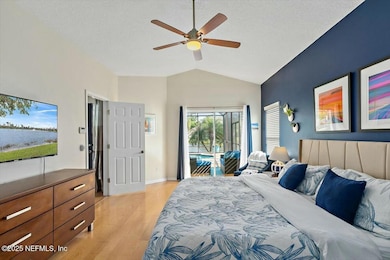
1563 Lake Bend Place Fleming Island, FL 32003
Highlights
- Screened Pool
- Home fronts a pond
- Vaulted Ceiling
- Fleming Island Elementary School Rated A
- Open Floorplan
- Traditional Architecture
About This Home
As of May 2025As you walk up to this immaculately maintained pool-home in Eagle Harbor you know you have found a gem. Upon entering, you see a gorgeous saltwater pool & a waterfront view with glass door access from your living room, family room & primary suite. The showcase of the home is in the backyard where you will enjoy chillaxing in your screened pool with paver surround. Outside the pool a custom garden area with irrigation is ready to grow fresh food to be prepared in your beautifully appointed remodeled kitchen with bar & island. This home boasts vaulted ceilings, a split floor plan, a guest suite with a built-in office, & a large family room. Custom light fixtures add a fresh modern touch throughout the home, while the newly painted interior is warm & inviting while feeling modern and fresh. Residents of this award-winning Eagle Harbor resort style community enjoy golf, swimming, paved trails, tennis & much more!! Less than a mile to boat ramp & both pools.Very Highly rated schools!
Home Details
Home Type
- Single Family
Est. Annual Taxes
- $4,135
Year Built
- Built in 1996
Lot Details
- 10,454 Sq Ft Lot
- Home fronts a pond
- South Facing Home
- Zoning described as PUD
HOA Fees
- $5 Monthly HOA Fees
Parking
- 2 Car Garage
- Garage Door Opener
Home Design
- Traditional Architecture
Interior Spaces
- 1,900 Sq Ft Home
- 1-Story Property
- Open Floorplan
- Vaulted Ceiling
- Ceiling Fan
- 1 Fireplace
- Entrance Foyer
Kitchen
- Eat-In Kitchen
- Breakfast Bar
- Double Oven
- Electric Oven
- Microwave
- Dishwasher
- Kitchen Island
Flooring
- Wood
- Carpet
- Tile
Bedrooms and Bathrooms
- 3 Bedrooms
- Split Bedroom Floorplan
- Dual Closets
- Walk-In Closet
- 2 Full Bathrooms
- Bathtub With Separate Shower Stall
Laundry
- Laundry in Garage
- Dryer
- Washer
Pool
- Screened Pool
- Saltwater Pool
Schools
- Fleming Island Elementary School
- Lakeside Middle School
- Fleming Island High School
Utilities
- Central Heating and Cooling System
- Electric Water Heater
Community Details
- Eagle Harbor HOA, Phone Number (904) 278-0616
- Eagle Harbor Subdivision
Listing and Financial Details
- Assessor Parcel Number 32042602126201301
Ownership History
Purchase Details
Home Financials for this Owner
Home Financials are based on the most recent Mortgage that was taken out on this home.Purchase Details
Home Financials for this Owner
Home Financials are based on the most recent Mortgage that was taken out on this home.Purchase Details
Home Financials for this Owner
Home Financials are based on the most recent Mortgage that was taken out on this home.Purchase Details
Home Financials for this Owner
Home Financials are based on the most recent Mortgage that was taken out on this home.Similar Homes in Fleming Island, FL
Home Values in the Area
Average Home Value in this Area
Purchase History
| Date | Type | Sale Price | Title Company |
|---|---|---|---|
| Warranty Deed | -- | Homeguard Title & Trust | |
| Warranty Deed | -- | Homeguard Title & Trust | |
| Warranty Deed | $246,000 | Gibraltar Title Services | |
| Warranty Deed | $233,000 | Estate Title & Trust | |
| Warranty Deed | $185,000 | Fleming Island Title Company |
Mortgage History
| Date | Status | Loan Amount | Loan Type |
|---|---|---|---|
| Open | $392,000 | New Conventional | |
| Closed | $392,000 | New Conventional | |
| Previous Owner | $218,000 | New Conventional | |
| Previous Owner | $229,900 | New Conventional | |
| Previous Owner | $177,000 | New Conventional | |
| Previous Owner | $186,400 | Purchase Money Mortgage | |
| Previous Owner | $166,500 | Purchase Money Mortgage |
Property History
| Date | Event | Price | Change | Sq Ft Price |
|---|---|---|---|---|
| 05/09/2025 05/09/25 | Sold | $490,000 | +0.2% | $258 / Sq Ft |
| 04/03/2025 04/03/25 | For Sale | $489,000 | +98.8% | $257 / Sq Ft |
| 12/17/2023 12/17/23 | Off Market | $246,000 | -- | -- |
| 04/14/2015 04/14/15 | For Sale | $246,000 | 0.0% | $129 / Sq Ft |
| 03/24/2015 03/24/15 | Sold | $246,000 | -- | $129 / Sq Ft |
| 03/22/2015 03/22/15 | Pending | -- | -- | -- |
Tax History Compared to Growth
Tax History
| Year | Tax Paid | Tax Assessment Tax Assessment Total Assessment is a certain percentage of the fair market value that is determined by local assessors to be the total taxable value of land and additions on the property. | Land | Improvement |
|---|---|---|---|---|
| 2024 | $4,031 | $241,052 | -- | -- |
| 2023 | $4,031 | $234,032 | $0 | $0 |
| 2022 | $3,743 | $227,216 | $0 | $0 |
| 2021 | $3,655 | $215,877 | $0 | $0 |
| 2020 | $3,553 | $212,897 | $0 | $0 |
| 2019 | $3,512 | $208,111 | $0 | $0 |
| 2018 | $3,284 | $204,231 | $0 | $0 |
| 2017 | $3,270 | $200,030 | $0 | $0 |
| 2016 | $3,115 | $195,916 | $0 | $0 |
| 2015 | $3,599 | $167,473 | $0 | $0 |
| 2014 | -- | $166,144 | $0 | $0 |
Agents Affiliated with this Home
-
JOY HICKS
J
Seller's Agent in 2025
JOY HICKS
RE/MAX
(904) 318-8619
1 in this area
13 Total Sales
-
Regina Sooey

Seller Co-Listing Agent in 2025
Regina Sooey
RE/MAX
(904) 673-0608
4 in this area
100 Total Sales
-
Delores DeLuca

Buyer's Agent in 2025
Delores DeLuca
WATSON REALTY CORP
(904) 264-9526
29 in this area
76 Total Sales
-
L
Seller's Agent in 2015
LAUREN COLE
BERKSHIRE HATHAWAY HOMESERVICES FLORIDA NETWORK REALTY
Map
Source: realMLS (Northeast Florida Multiple Listing Service)
MLS Number: 2079534
APN: 32-04-26-021262-013-01
- 1584 Sandy Springs Dr
- 1571 Shelter Cove Dr
- 1400 Gibralter Ln
- 1576 Sandy Springs Dr
- 1420 Green Turtle Ct
- 1333 S Shore Dr
- 1744 Fiddlers Ridge Dr
- 1813 Royal Fern Ln
- 1912 Bluebonnet Way
- 1630 Highland View Ct
- 1778 Long Slough Walk
- 1576 Linkside Dr
- 1766 Buttonbush Way
- 1565 Royal Fern Ln
- 1501 Waterbridge Ct
- 2374 Eagle Harbor Pkwy
- 1685 Pinecrest Dr
- 1506 Waterbridge Ct
- 1708 Bridled Tern Ct
- 1683 Waters Edge Dr
