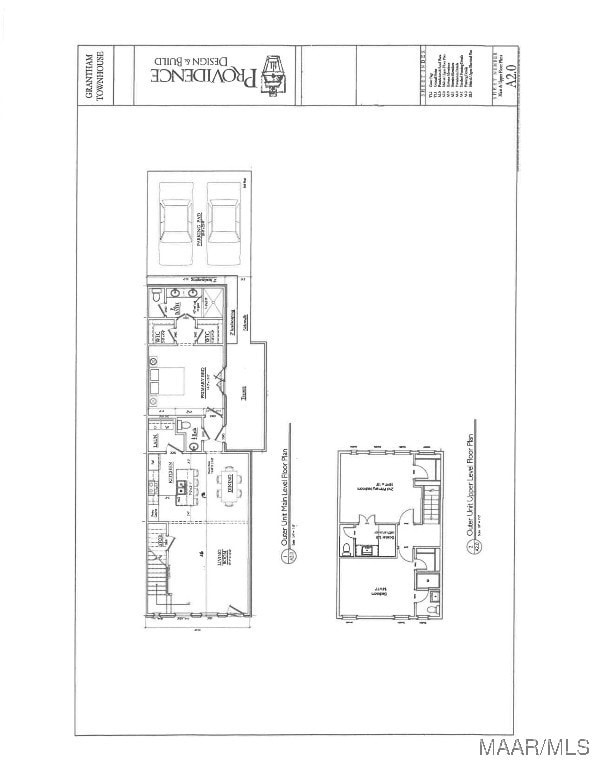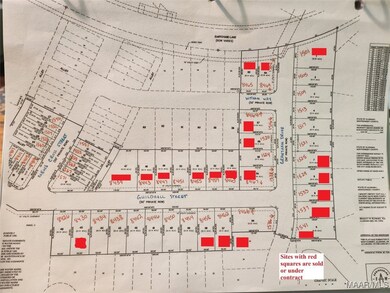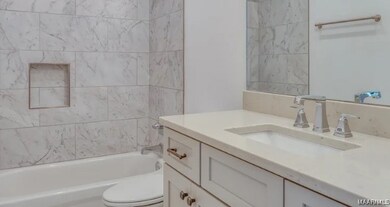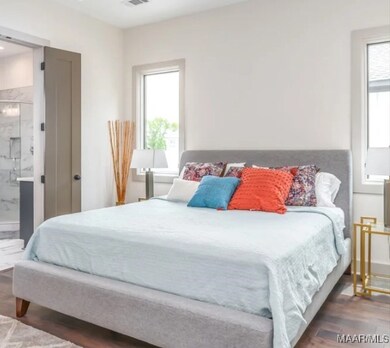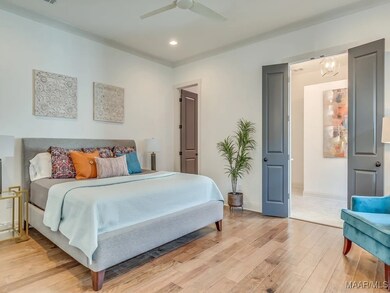1563 Mews Cross St Montgomery, AL 36117
East Montgomery NeighborhoodEstimated payment $1,965/month
Highlights
- New Construction
- 2 Car Detached Garage
- Patio
- Outdoor Pool
- Double Pane Windows
- Tankless Water Heater
About This Home
Discover contemporary living at its finest in these stunning new townhomes in a gated community, thoughtfully designed with modern architecture and high-end finishes throughout at a great price. Step inside to find an open-concept floor plan filled with natural light, featuring a spacious living area, sleek gourmet kitchen with quartz countertops, and custom cabinetry. Downstairs, the primary suite offers a private retreat with a luxurious en-suite bath with soaker tub, abundant closets, and elegant finishes. Additional bedrooms upstairs provide comfort and flexibility—perfect for guests, a home office, or family. Enjoy low-maintenance living with premium flooring, energy-efficient systems, and smart home features. Outdoor spaces include a a fenced yard with paver stones and a grilling area. End units offer a terrace, ideal for relaxing or entertaining. Conveniently located adjacent to East Chase with great shops, dining, and schools, this townhouse offers the perfect blend of style, comfort, and location. End units offer a terrace or can be upgraded to a porch. These units won't last long! Be the first to live in these fantastic homes. Highlights: 3 Bedrooms | 3.5 Bathrooms Open-concept floor plan with abundant natural light Designer kitchen with quartz counters Primary suite downstairs with ample closet space and soaker tub in the bathroom Beautiful outdoor living area Energy-efficient and smart home technology Close to parks, cafes, and shopping
Townhouse Details
Home Type
- Townhome
Est. Annual Taxes
- $388
Year Built
- New Construction
Lot Details
- 1,742 Sq Ft Lot
- Lot Dimensions are 20x100
- Property is Fully Fenced
HOA Fees
- Property has a Home Owners Association
Parking
- 2 Car Detached Garage
Home Design
- Home to be built
- Brick Exterior Construction
- Slab Foundation
Interior Spaces
- 1,822 Sq Ft Home
- 2-Story Property
- Double Pane Windows
- Washer and Dryer Hookup
Kitchen
- Self-Cleaning Oven
- Gas Range
- Range Hood
- Microwave
- Plumbed For Ice Maker
- Dishwasher
- Kitchen Island
- Disposal
Bedrooms and Bathrooms
- 3 Bedrooms
- Garden Bath
Home Security
Outdoor Features
- Outdoor Pool
- Patio
Schools
- Halcyon Elementary School
- Carr Middle School
- Park Crossing High School
Utilities
- Central Air
- Heat Pump System
- Tankless Water Heater
Additional Features
- Energy-Efficient Windows
- City Lot
Listing and Financial Details
- Home warranty included in the sale of the property
- Assessor Parcel Number 0905211003012001
Community Details
Overview
- Built by Providence Design Build
- Grantham Subdivision, Kirby Floorplan
Recreation
- Community Pool
Security
- Fire and Smoke Detector
Map
Home Values in the Area
Average Home Value in this Area
Tax History
| Year | Tax Paid | Tax Assessment Tax Assessment Total Assessment is a certain percentage of the fair market value that is determined by local assessors to be the total taxable value of land and additions on the property. | Land | Improvement |
|---|---|---|---|---|
| 2025 | $388 | $13,000 | $13,000 | $0 |
| 2024 | $388 | $8,000 | $8,000 | $0 |
| 2023 | $388 | $8,000 | $8,000 | $0 |
Property History
| Date | Event | Price | List to Sale | Price per Sq Ft |
|---|---|---|---|---|
| 10/30/2025 10/30/25 | For Sale | $360,000 | -- | $198 / Sq Ft |
Source: Montgomery Area Association of REALTORS®
MLS Number: 581259
APN: 09-05-21-1-003-014.000
- 8443 Guildhall St
- 1571 Mews Cross St
- 1536 Grantham Dr
- 8465 Witham Way
- 8549 Harbinger Ct
- 8573 W Hampton Ct
- 1957 Berry Chase Place
- 8633 Wynford Place
- 7530 Wynford Cir
- 7863 Lakeridge Dr
- 8048 Westchester Place
- 7025 Wynlakes Blvd
- 2200 Wyndgate Dr
- 2221 Wyndgate Dr
- 7208 Brisbane Place
- 8019 Lakeridge Dr
- 2230 Wyndgate Dr
- 7178 Wyngrove Dr
- 7339 Brisbane Place
- 7266 Wynlakes Blvd
- 2101 Berryhill Rd
- 1850 Berryhill Rd
- 9411 Dunleith
- 6474 Halcyon Dr
- 2104 Halcyon Downs Loop
- 7384 Pinnacle Point
- 7554 Pinnacle Point
- 8462 Eastchase Pkwy
- 8201 Vaughn Rd
- 8850 Crosswind Dr
- 8601 Harvest Ridge Dr
- 7204 Brampton Ln
- 8700 Seaton Blvd
- 485 Taylor Rd
- 280 New Haven Blvd
- 7880 Taylor Park Rd
- 414 Woodhaven Ct
- 6604 English Oak Ct
- 8839 Sturbridge Dr
- 5108 Sedona Dr

