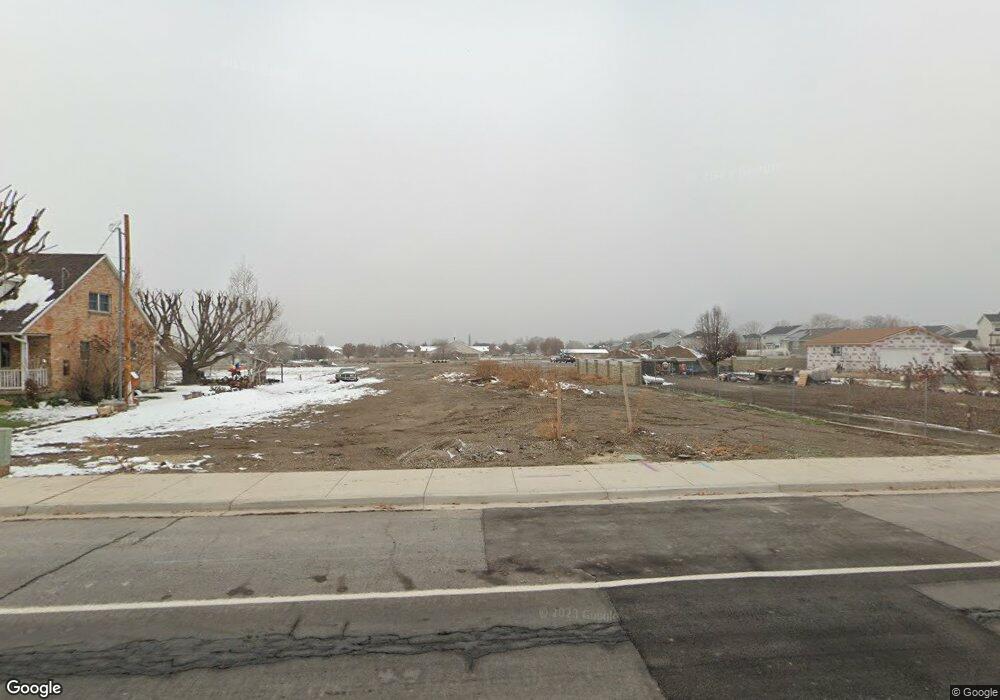1563 N 600 W Unit 22 Pleasant Grove, UT 84062
Estimated Value: $952,000
3
Beds
2
Baths
3,797
Sq Ft
$251/Sq Ft
Est. Value
About This Home
This home is located at 1563 N 600 W Unit 22, Pleasant Grove, UT 84062 and is currently estimated at $952,000, approximately $250 per square foot. 1563 N 600 W Unit 22 is a home located in Utah County with nearby schools including Manila Elementary School, Pleasant Grove Junior High School, and Pleasant Grove High School.
Ownership History
Date
Name
Owned For
Owner Type
Purchase Details
Closed on
Oct 23, 2025
Sold by
Diamond Creek Development Llc
Bought by
Arive Homes Llc
Current Estimated Value
Home Financials for this Owner
Home Financials are based on the most recent Mortgage that was taken out on this home.
Original Mortgage
$976,000
Outstanding Balance
$976,000
Interest Rate
6.35%
Mortgage Type
Construction
Estimated Equity
-$24,000
Purchase Details
Closed on
Oct 16, 2025
Sold by
Sna-Pg Llc
Bought by
Diamond Creek Development Llc
Home Financials for this Owner
Home Financials are based on the most recent Mortgage that was taken out on this home.
Original Mortgage
$976,000
Outstanding Balance
$976,000
Interest Rate
6.35%
Mortgage Type
Construction
Estimated Equity
-$24,000
Purchase Details
Closed on
Sep 9, 2025
Sold by
Atiquizaya Llc
Bought by
Sna-Pg Llc
Home Financials for this Owner
Home Financials are based on the most recent Mortgage that was taken out on this home.
Original Mortgage
$976,000
Outstanding Balance
$976,000
Interest Rate
6.35%
Mortgage Type
Construction
Estimated Equity
-$24,000
Purchase Details
Closed on
Dec 30, 2024
Sold by
Makin Dreams Llc
Bought by
Atiquizaya Llc
Create a Home Valuation Report for This Property
The Home Valuation Report is an in-depth analysis detailing your home's value as well as a comparison with similar homes in the area
Home Values in the Area
Average Home Value in this Area
Purchase History
| Date | Buyer | Sale Price | Title Company |
|---|---|---|---|
| Arive Homes Llc | -- | Prospect Title | |
| Diamond Creek Development Llc | -- | Prospect Title | |
| Sna-Pg Llc | -- | Backman Title Services | |
| Atiquizaya Llc | -- | Backman Title Services |
Source: Public Records
Mortgage History
| Date | Status | Borrower | Loan Amount |
|---|---|---|---|
| Open | Arive Homes Llc | $976,000 |
Source: Public Records
Tax History Compared to Growth
Tax History
| Year | Tax Paid | Tax Assessment Tax Assessment Total Assessment is a certain percentage of the fair market value that is determined by local assessors to be the total taxable value of land and additions on the property. | Land | Improvement |
|---|---|---|---|---|
| 2025 | $3,281 | $402,000 | $402,000 | $0 |
| 2024 | $3,281 | $382,900 | $0 | $0 |
| 2023 | $2,849 | $348,100 | $0 | $0 |
Source: Public Records
Map
Nearby Homes
- 731 W 1590 N Unit 15
- 1534 N 750 W Unit 16
- 674 W 1590 N Unit 11
- 1051 N 600 W
- 1031 N 600 W
- 1041 N 600 W
- Konlee Plan at Makin Dreams
- Alexa Plan at Makin Dreams
- Callahan Plan at Makin Dreams
- Hailey Plan at Makin Dreams
- Alydia Plan at Makin Dreams
- Addison Plan at Makin Dreams
- Julia Plan at Makin Dreams
- 1531 N 750 W Unit 4
- Aaron Plan at Makin Dreams
- Amie Plan at Makin Dreams
- Nora Plan at Makin Dreams
- Emmet Plan at Makin Dreams
- Quinn Plan at Makin Dreams
- Chelsea Plan at Makin Dreams
