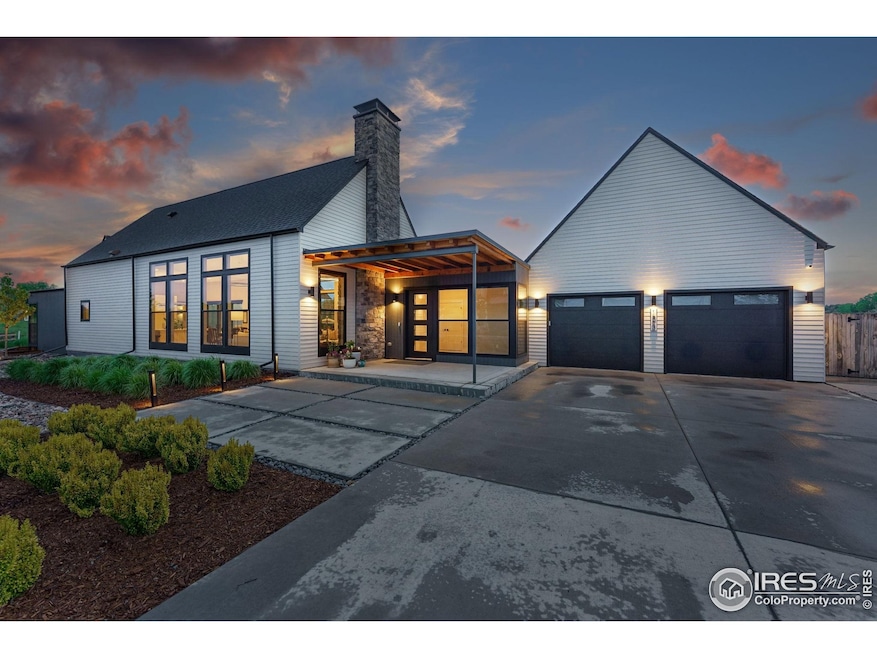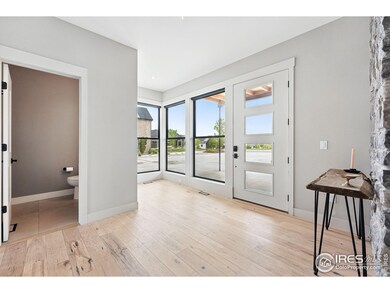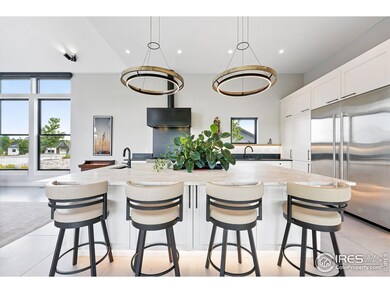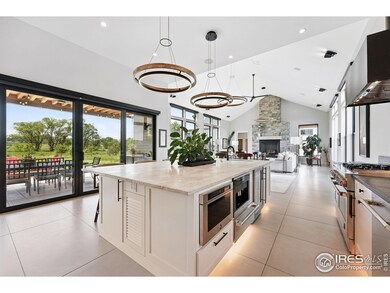
1563 Spring Creek Crossing Lafayette, CO 80026
Estimated payment $19,129/month
Highlights
- Home Theater
- New Construction
- Open Floorplan
- Lafayette Elementary School Rated A
- Spa
- Mountain View
About This Home
Discover a rare fusion of modern elegance, sustainable design, and serene luxury in this one-of-a-kind architect-designed ranch in Lafayette's exclusive Spring Creek Crossing enclave. This residence was custom designed and constructed by an architect as a personal home for himself and his family. This 2022 home offers exceptional comfort, functionality, and environmental consciousness, set on a pristine .77 acre glyphosate free lot with sweeping southern views of the Boulder Flatirons. Interior Highlights, 4,897 sq ft of refined living space , with 3,593 sq ft on the main floor and a 1,304 sq ft finished garden level basement, 5 bedrooms, 5 baths, including two spacious lower level suites and 10' ceilings and ensuite tiled bathrooms. Gracious covered entry opens to a formal foyer with coat closet and powder room, leading into the spectacular Great Room with soaring vaulted ceilings, floor to ceiling windows and a stone fireplace. Open concept kitchen and dining with oversized island, gorgeous natural stone countertops, premium fixtures, and abundant seating, designed for seamless entertaining, Light filled media room with Built in smart sound system with speakers in main living area and entertaining spaces for seamless high quality audio. Luxurious primary suite featuring a spa caliber bathroom with freestanding tub, dual vanities, custom dressing areas, and panoramic views of the Flatirons. Sustainable and Passive Solar Design, Oriented with intentional southern exposure , Deep roof overhangs and covered patios ensure cool, shaded comfort in summer months, enhancing energy efficiency. Constructed with Green Building Principles, using eco conscious materials , high performance windows, and efficent mechancial systems for sustainable living, full home technology with programmable motorized privacy blinds, remote sensor security and home automation.Outdoor living 1,230 sq ft of custom patio space, covered dining , lounge zone with ceiling fans, built in BBQ .
Home Details
Home Type
- Single Family
Est. Annual Taxes
- $12,546
Year Built
- Built in 2022 | New Construction
Lot Details
- 0.77 Acre Lot
- Open Space
- Cul-De-Sac
- Southern Exposure
- Level Lot
- Sprinkler System
- Property is zoned S R
HOA Fees
- $165 Monthly HOA Fees
Parking
- 2 Car Attached Garage
- Oversized Parking
- Garage Door Opener
- Driveway Level
Home Design
- Contemporary Architecture
- Wood Frame Construction
- Composition Roof
- Rubber Roof
- Composition Shingle
Interior Spaces
- 4,817 Sq Ft Home
- 1-Story Property
- Open Floorplan
- Bar Fridge
- Cathedral Ceiling
- Multiple Fireplaces
- Circulating Fireplace
- Gas Fireplace
- Double Pane Windows
- Window Treatments
- Great Room with Fireplace
- Family Room
- Home Theater
- Home Office
- Loft
- Mountain Views
- Sump Pump
Kitchen
- Eat-In Kitchen
- Double Self-Cleaning Oven
- Gas Oven or Range
- Microwave
- Dishwasher
- Kitchen Island
- Disposal
Flooring
- Engineered Wood
- Ceramic Tile
Bedrooms and Bathrooms
- 5 Bedrooms
- Fireplace in Primary Bedroom
- Walk-In Closet
- Primary bathroom on main floor
- Bathtub and Shower Combination in Primary Bathroom
- Steam Shower
- Walk-in Shower
Laundry
- Laundry on main level
- Dryer
- Washer
- Sink Near Laundry
Home Security
- Security System Owned
- Radon Detector
- Fire and Smoke Detector
Accessible Home Design
- Garage doors are at least 85 inches wide
- Accessible Doors
Eco-Friendly Details
- Energy-Efficient HVAC
- Rough-In for a future solar heating system
Outdoor Features
- Spa
- Patio
- Exterior Lighting
- Outdoor Gas Grill
Schools
- Lafayette Elementary School
- Angevine Middle School
- Centaurus High School
Utilities
- Humidity Control
- Whole House Fan
- Forced Air Heating and Cooling System
- Underground Utilities
- High Speed Internet
- Cable TV Available
Additional Features
- Near Farm
- Grass Field
Listing and Financial Details
- Assessor Parcel Number R0608550
Community Details
Overview
- Association fees include utilities
- Spring Creek HOA, Phone Number (720) 699-9033
- Built by Architect Owner
- Spring Creek Filing 3 Subdivision, Ranch With Basement Floorplan
Recreation
- Park
- Hiking Trails
Map
Home Values in the Area
Average Home Value in this Area
Tax History
| Year | Tax Paid | Tax Assessment Tax Assessment Total Assessment is a certain percentage of the fair market value that is determined by local assessors to be the total taxable value of land and additions on the property. | Land | Improvement |
|---|---|---|---|---|
| 2025 | $12,546 | $132,363 | $44,625 | $87,738 |
| 2024 | $12,546 | $132,363 | $44,625 | $87,738 |
| 2023 | $12,332 | $141,591 | $50,129 | $95,147 |
| 2022 | $4,281 | $45,579 | $38,635 | $6,944 |
| 2021 | $7,500 | $83,056 | $83,056 | $0 |
| 2020 | $11,389 | $124,613 | $124,613 | $0 |
| 2019 | $10,612 | $117,740 | $117,740 | $0 |
| 2018 | $7,802 | $85,463 | $85,463 | $0 |
Property History
| Date | Event | Price | Change | Sq Ft Price |
|---|---|---|---|---|
| 07/27/2025 07/27/25 | Pending | -- | -- | -- |
| 05/27/2025 05/27/25 | For Sale | $3,295,000 | -- | $684 / Sq Ft |
Purchase History
| Date | Type | Sale Price | Title Company |
|---|---|---|---|
| Warranty Deed | $495,000 | Fidelity National Title | |
| Special Warranty Deed | -- | None Available | |
| Quit Claim Deed | $320,000 | None Available |
Similar Homes in Lafayette, CO
Source: IRES MLS
MLS Number: 1035325
APN: 1465284-05-007
- 9850 Arapahoe Rd
- 9776 Arapahoe Rd
- 1612 Zinnia Cir
- 2509 Cowley Dr
- 1650 Benjamin Ln
- 925 Latigo Loop
- 926 Hearteye Trail
- 1366 Teton Point
- 1705 Stonehenge Dr
- 2527 Columbine Cir
- 1380 Northpark Dr
- 1330 Wasatch Point
- 2698 Trailridge Dr W
- 2561 Lexington St
- 2547 Concord Cir
- 2528 Concord Cir
- 1341 N 95th St
- 2408 Concord Cir
- 803 W Lucerne Dr
- 561 Homestead St Unit 561






