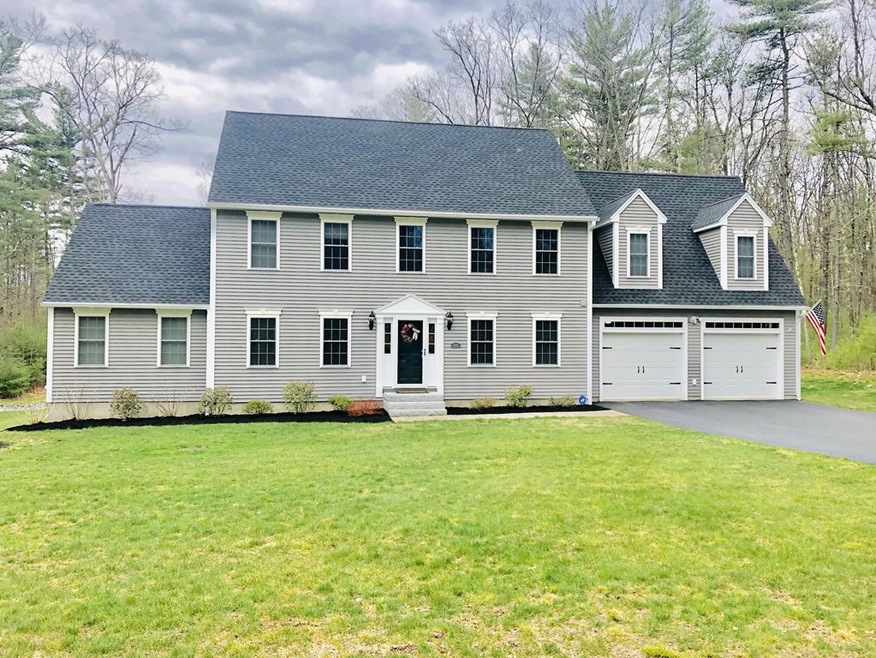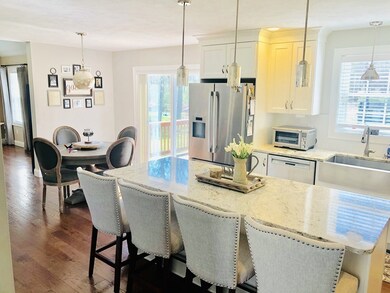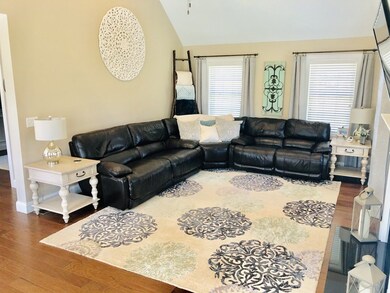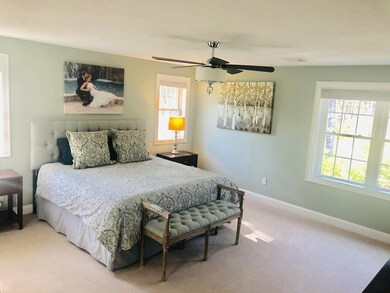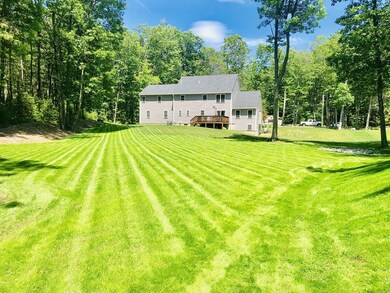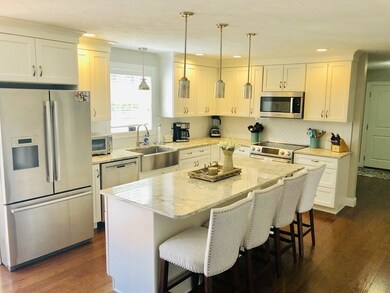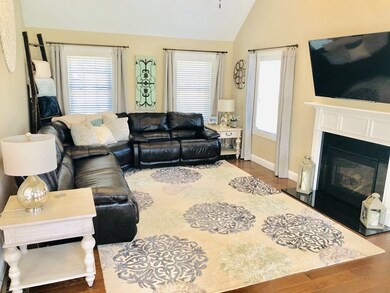
1563 Wachusett St Jefferson, MA 01522
Highlights
- Deck
- Wood Flooring
- Security Service
- Wachusett Regional High School Rated A-
- Patio
- Tankless Water Heater
About This Home
As of July 2020This custom built (2016) meticulously maintained oversized Colonial sits on a mostly level parcel that's just under 2 acres. The second floor boasts an extra-large master suite with 3 walk-in closets. The large en suite is also equipped with a 5ft walk in shower with duel heads and a jetted soaking tub. Three additional generous sized bedrooms with large closets, another full bath, and a large second floor laundry room complete the top level. The main level has a gorgeous kitchen with an 8ft island, custom built cabinetry, Bosch appliances, a walk-in pantry, an enormous living room with vaulted ceilings and an inviting gas fireplace along with a large office with 15 panel glass doors. This is the perfect home for entertaining with a large 14x16 deck off the kitchen, walk out basement with stone patio and a football field sized backyard which abuts protected land owned by the commonwealth of MA. Wooded views and wildlife complete the package. See for yourself, watch the Virtual Tour!
Home Details
Home Type
- Single Family
Est. Annual Taxes
- $10,650
Year Built
- Built in 2016
Parking
- 2 Car Garage
Kitchen
- Oven
- Microwave
- ENERGY STAR Qualified Refrigerator
- ENERGY STAR Qualified Dishwasher
Flooring
- Wood
- Wall to Wall Carpet
Laundry
- ENERGY STAR Qualified Dryer
- ENERGY STAR Qualified Washer
Outdoor Features
- Deck
- Patio
Utilities
- Forced Air Heating and Cooling System
- Heating System Uses Gas
- Tankless Water Heater
- Propane Water Heater
- Private Sewer
- High Speed Internet
- Cable TV Available
Additional Features
- French Doors
- Property is zoned R40
- Basement
Community Details
- Security Service
Listing and Financial Details
- Assessor Parcel Number M:40 B:20
Ownership History
Purchase Details
Home Financials for this Owner
Home Financials are based on the most recent Mortgage that was taken out on this home.Purchase Details
Home Financials for this Owner
Home Financials are based on the most recent Mortgage that was taken out on this home.Purchase Details
Home Financials for this Owner
Home Financials are based on the most recent Mortgage that was taken out on this home.Similar Homes in the area
Home Values in the Area
Average Home Value in this Area
Purchase History
| Date | Type | Sale Price | Title Company |
|---|---|---|---|
| Not Resolvable | $585,000 | None Available | |
| Not Resolvable | $477,700 | -- | |
| Not Resolvable | $100,000 | -- |
Mortgage History
| Date | Status | Loan Amount | Loan Type |
|---|---|---|---|
| Open | $250,000 | Credit Line Revolving | |
| Closed | $82,500 | Credit Line Revolving | |
| Open | $523,750 | Stand Alone Refi Refinance Of Original Loan | |
| Closed | $510,400 | Purchase Money Mortgage | |
| Previous Owner | $382,150 | New Conventional | |
| Previous Owner | $261,620 | New Conventional | |
| Previous Owner | $100,000 | Unknown |
Property History
| Date | Event | Price | Change | Sq Ft Price |
|---|---|---|---|---|
| 07/15/2020 07/15/20 | Sold | $585,000 | -0.8% | $208 / Sq Ft |
| 05/15/2020 05/15/20 | Pending | -- | -- | -- |
| 04/27/2020 04/27/20 | For Sale | $590,000 | +23.5% | $210 / Sq Ft |
| 10/28/2016 10/28/16 | Sold | $477,700 | +2.7% | $168 / Sq Ft |
| 07/22/2016 07/22/16 | Pending | -- | -- | -- |
| 06/22/2016 06/22/16 | For Sale | $464,999 | -- | $164 / Sq Ft |
Tax History Compared to Growth
Tax History
| Year | Tax Paid | Tax Assessment Tax Assessment Total Assessment is a certain percentage of the fair market value that is determined by local assessors to be the total taxable value of land and additions on the property. | Land | Improvement |
|---|---|---|---|---|
| 2025 | $10,650 | $768,400 | $171,900 | $596,500 |
| 2024 | $10,427 | $736,900 | $167,100 | $569,800 |
| 2023 | $9,702 | $647,200 | $145,100 | $502,100 |
| 2022 | $9,370 | $565,800 | $114,300 | $451,500 |
| 2021 | $9,300 | $534,500 | $109,100 | $425,400 |
| 2020 | $9,151 | $538,300 | $104,300 | $434,000 |
| 2019 | $8,957 | $513,300 | $104,300 | $409,000 |
| 2018 | $8,676 | $492,700 | $99,500 | $393,200 |
| 2017 | $1,750 | $99,500 | $99,500 | $0 |
Agents Affiliated with this Home
-
James McManus

Seller's Agent in 2020
James McManus
McManus Realty
(508) 414-2532
5 Total Sales
-
Connie Spicuzza

Buyer's Agent in 2020
Connie Spicuzza
Keller Williams Realty Signature Properties
(617) 686-9043
27 Total Sales
-
Jordan Leblanc

Seller's Agent in 2016
Jordan Leblanc
Real Broker MA, LLC
(978) 490-4719
1 in this area
4 Total Sales
Map
Source: MLS Property Information Network (MLS PIN)
MLS Number: 72648370
APN: HOLD-000040-000000-000020
- 10 Mason Rd
- 60 Mason Rd
- 67 Moscow Rd
- 376 Elmwood Ave
- 1202 Wachusett St
- 125 Manning St Unit 4
- 103 Manning St Unit 2
- 10 Nichols St Unit 2
- 0 North St
- 9 Ball Hill Rd
- 18 Heather Cir
- 216 River St
- 12 Snowberry Ln
- 41 Valley Hill Dr
- 20 Laurel Hill Ln
- 14 Oak Cir
- 9 Stagecoach Rd
- 18 Short St
- 9 Short St
- 141 Lovell Rd
