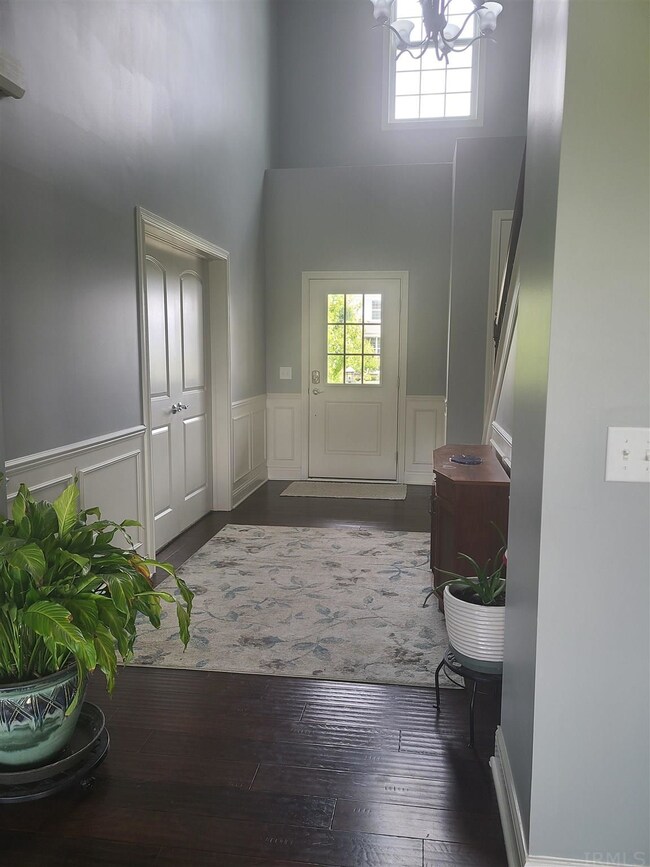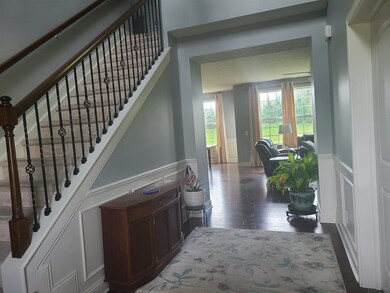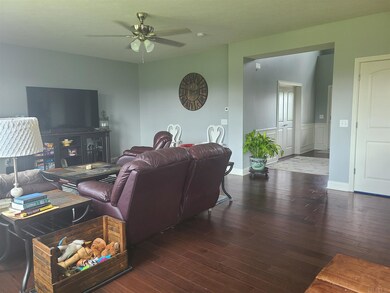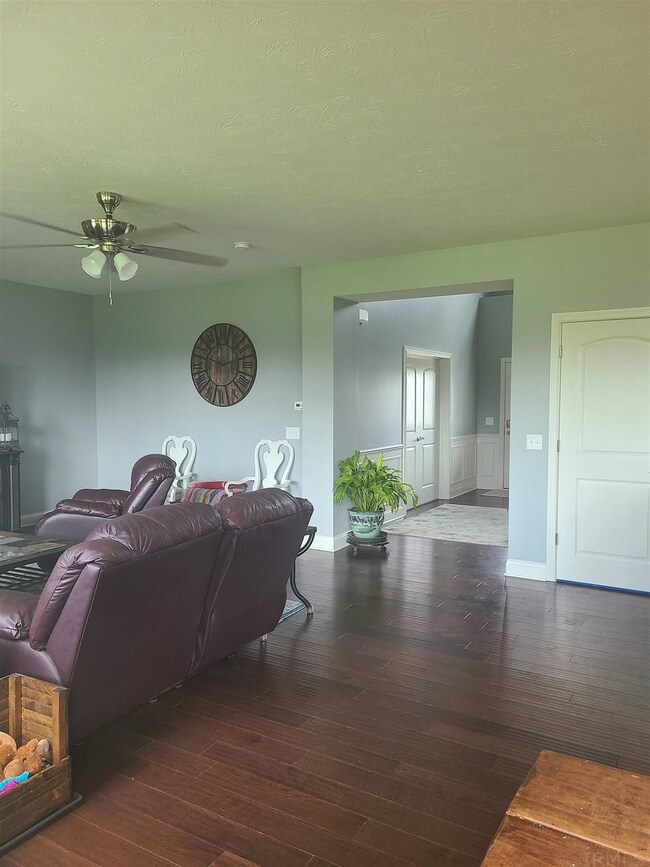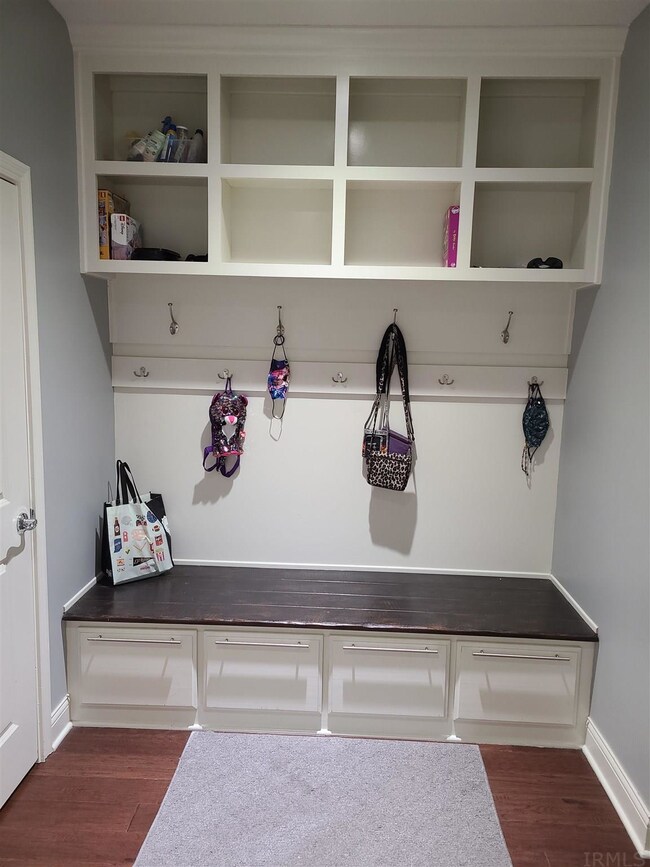
15632 Viking Eclipse Ct Westfield, IN 46074
Highlights
- Wood Flooring
- 3 Car Attached Garage
- Ceiling height of 9 feet or more
- Oak Trace Elementary School Rated A
- Walk-In Closet
- Forced Air Heating and Cooling System
About This Home
As of November 2021Check out this home in Viking Meadows on a cul-de-sac! The open floor plan offers a great family environment. Large great room with hardwood floors, huge kitchen island, and a wall of windows in the dining area. A large Planning/Crafts Room off to the side currently serves as a first floor playroom. Custom cabinetry in the mudroom as you come in from the 3 car garage. There is a spacious office on the first floor and a second home office on the upper floor. Home is practically maintenance free with a new Roof & Gutters (Lifetime Warranty), high quality water softener/purifier, separate 100AMP service dedicated to the basement. Knauf Insulation Co. used this home for their training video on how to install insulation. Basement has a full bath, a bedroom with 90% noise reduction insulation and a gaming closet, along with a kitchen / bar area and an unfinished area currently used as a workout room. Front Door and Back Door have a Schlage Smart Lock installed allowing for keyless entry. Come and see this beautiful home sitting on almost a half-acre. Short walk to the Recreation Center and Community Pool and tons of neighborhood trails. Close to the Monon Trail!
Last Buyer's Agent
BLOOM NonMember
NonMember BL
Home Details
Home Type
- Single Family
Est. Annual Taxes
- $4,794
Year Built
- Built in 2015
Lot Details
- 0.47 Acre Lot
- Irregular Lot
HOA Fees
- $95 Monthly HOA Fees
Parking
- 3 Car Attached Garage
Home Design
- Vinyl Construction Material
Interior Spaces
- 2-Story Property
- Ceiling height of 9 feet or more
- Living Room with Fireplace
Flooring
- Wood
- Tile
- Vinyl
Bedrooms and Bathrooms
- 6 Bedrooms
- Walk-In Closet
Finished Basement
- 1 Bathroom in Basement
- 1 Bedroom in Basement
Schools
- Oak Trace Elementary School
- Westfield Middle School
- Westfield High School
Utilities
- Forced Air Heating and Cooling System
- Heating System Uses Gas
Listing and Financial Details
- Assessor Parcel Number 29-09-12-018-002.000-015
Ownership History
Purchase Details
Home Financials for this Owner
Home Financials are based on the most recent Mortgage that was taken out on this home.Purchase Details
Home Financials for this Owner
Home Financials are based on the most recent Mortgage that was taken out on this home.Similar Homes in the area
Home Values in the Area
Average Home Value in this Area
Purchase History
| Date | Type | Sale Price | Title Company |
|---|---|---|---|
| Warranty Deed | -- | Chicago Title Co Llc | |
| Warranty Deed | -- | Attorney |
Mortgage History
| Date | Status | Loan Amount | Loan Type |
|---|---|---|---|
| Open | $424,000 | New Conventional | |
| Previous Owner | $39,223 | Commercial | |
| Previous Owner | $351,459 | New Conventional |
Property History
| Date | Event | Price | Change | Sq Ft Price |
|---|---|---|---|---|
| 11/10/2021 11/10/21 | Sold | $530,000 | 0.0% | $130 / Sq Ft |
| 11/09/2021 11/09/21 | Sold | $530,000 | +1.0% | $184 / Sq Ft |
| 11/05/2021 11/05/21 | For Sale | $525,000 | 0.0% | $182 / Sq Ft |
| 10/03/2021 10/03/21 | For Sale | $525,000 | -- | $129 / Sq Ft |
Tax History Compared to Growth
Tax History
| Year | Tax Paid | Tax Assessment Tax Assessment Total Assessment is a certain percentage of the fair market value that is determined by local assessors to be the total taxable value of land and additions on the property. | Land | Improvement |
|---|---|---|---|---|
| 2024 | $6,011 | $549,400 | $88,900 | $460,500 |
| 2023 | $6,036 | $527,100 | $88,900 | $438,200 |
| 2022 | $4,742 | $518,100 | $88,900 | $429,200 |
| 2021 | $4,742 | $394,700 | $88,900 | $305,800 |
| 2020 | $4,794 | $395,100 | $88,900 | $306,200 |
| 2019 | $4,759 | $392,300 | $88,900 | $303,400 |
| 2018 | $4,801 | $395,400 | $88,900 | $306,500 |
| 2017 | $4,355 | $388,900 | $88,900 | $300,000 |
| 2016 | $4,361 | $389,400 | $88,900 | $300,500 |
Agents Affiliated with this Home
-
N
Seller's Agent in 2021
Non-BLC Member
MIBOR REALTOR® Association
-

Seller's Agent in 2021
Tom White
White & Co Real Estate
1 in this area
118 Total Sales
-
C
Buyer's Agent in 2021
Craig Busch
eXp Realty, LLC
-
B
Buyer's Agent in 2021
BLOOM NonMember
NonMember BL
Map
Source: Indiana Regional MLS
MLS Number: 202141618
APN: 29-09-12-018-002.000-015
- 15623 Viking Commander Way
- 15708 Byrding Dr
- 441 Viburnum Run
- 598 Harstad Blvd
- 15729 Viking Commander Way
- 16016 Viking Lair Rd
- 15203 Shoreway Ct E
- 1452 E Greyhound Pass
- 16072 Barringer Ct
- 926 E 161st St
- 926 E 161st St
- 926 E 161st St
- 926 E 161st St
- 16226 Montrose Ln
- 15770 Wildrye Dr
- 1208 Chapman Dr
- 16201 Dandborn Dr
- 370 Marengo Trail
- 15417 Cornflower Ct
- 15618 River Birch Rd

