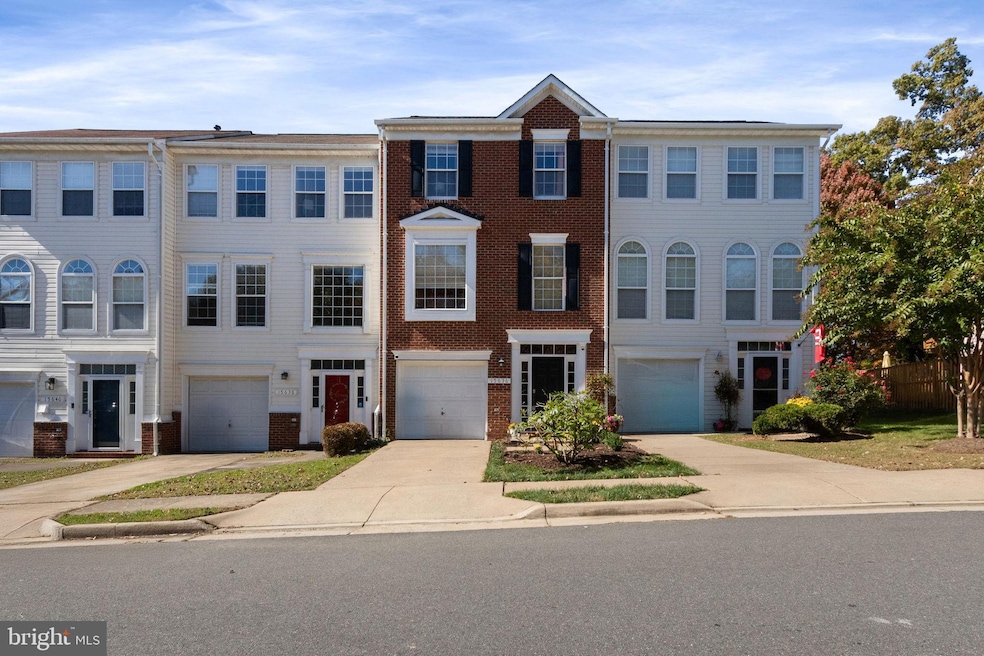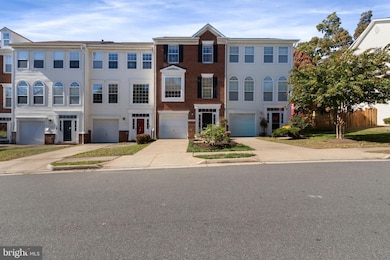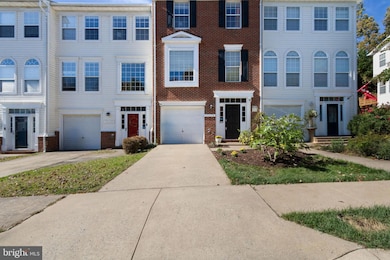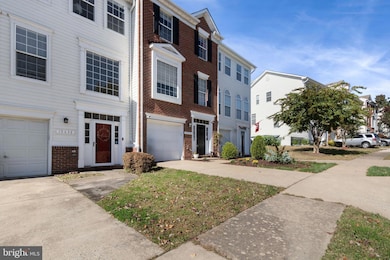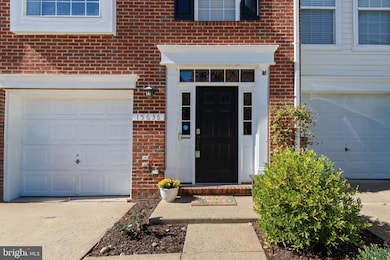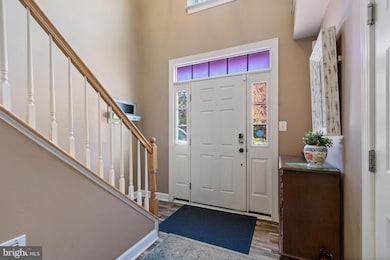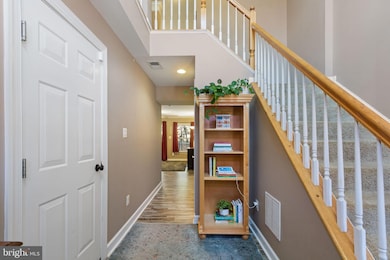15636 Avocet Loop Woodbridge, VA 22191
Marumsco Woods NeighborhoodEstimated payment $3,359/month
Highlights
- Fitness Center
- Clubhouse
- Traditional Architecture
- Open Floorplan
- Deck
- Backs to Trees or Woods
About This Home
Welcome home to 15636 Avocet Loop—where care, comfort, and pride of ownership shine through every detail. This beautifully updated three-level townhome in Riverside Station offers the perfect blend of modern upgrades and warm, livable design. From the moment you enter the two-story foyer, you’ll notice the light, space, and flow that make this home feel inviting. The entry level features a versatile family or recreation room with a full bath and walk-out access to a fully fenced backyard, now featuring new sod and a custom paver patio (2025)—perfect for morning coffee or evening gatherings. Upstairs, the main level showcases open living and dining areas, new lighting, and a chef-inspired kitchen with granite countertops, stainless steel appliances (2024), and elegant updates that balance style with everyday function. The primary suite on the top level offers a peaceful retreat with a walk-in closet and spa-like bath featuring a soaking tub, separate shower, and dual vanity. Two additional bedrooms and a refreshed full bath complete the upper floor. Every detail has been thoughtfully maintained and upgraded, including a new roof (2025), Trex deck (2024), new flooring, bath renovations, and designer lighting throughout. Located minutes from Route 1, I-95, and the VRE, this home offers exceptional convenience to shopping, dining, and schools—along with community amenities such as a clubhouse, pool, fitness center, and playgrounds. This home has been loved deeply and cared for completely—ready to welcome its next owner with the same warmth.
Listing Agent
(703) 346-2776 Dan@GreetingsVirginia.com EXP Realty, LLC License #638453 Listed on: 10/26/2025

Townhouse Details
Home Type
- Townhome
Est. Annual Taxes
- $4,624
Year Built
- Built in 2003
Lot Details
- 1,799 Sq Ft Lot
- Infill Lot
- Property is Fully Fenced
- Backs to Trees or Woods
- Back and Front Yard
- Property is in very good condition
HOA Fees
- $142 Monthly HOA Fees
Parking
- 1 Car Attached Garage
- Parking Storage or Cabinetry
- Front Facing Garage
- Driveway
Home Design
- Traditional Architecture
- Slab Foundation
Interior Spaces
- Property has 3 Levels
- Open Floorplan
- Ceiling Fan
- Family Room
- Living Room
- Formal Dining Room
Kitchen
- Breakfast Room
- Eat-In Kitchen
- Gas Oven or Range
- Built-In Microwave
- Dishwasher
- Stainless Steel Appliances
- Kitchen Island
- Upgraded Countertops
- Disposal
Flooring
- Carpet
- Laminate
- Ceramic Tile
Bedrooms and Bathrooms
- 3 Bedrooms
- Hydromassage or Jetted Bathtub
- Bathtub with Shower
- Walk-in Shower
Laundry
- Laundry Room
- Laundry on lower level
- Dryer
- Washer
Finished Basement
- Heated Basement
- Walk-Out Basement
- Interior and Exterior Basement Entry
- Garage Access
- Natural lighting in basement
Outdoor Features
- Deck
- Patio
Schools
- Leesylvania Elementary School
- Rippon Middle School
- Freedom High School
Utilities
- Central Heating and Cooling System
- Natural Gas Water Heater
Listing and Financial Details
- Tax Lot 29
- Assessor Parcel Number 8390-79-6605
Community Details
Overview
- Association fees include common area maintenance, trash
- Riverside Station Association
- Riverside Station Subdivision
Amenities
- Clubhouse
Recreation
- Community Playground
- Fitness Center
- Community Pool
Pet Policy
- Limit on the number of pets
Map
Home Values in the Area
Average Home Value in this Area
Tax History
| Year | Tax Paid | Tax Assessment Tax Assessment Total Assessment is a certain percentage of the fair market value that is determined by local assessors to be the total taxable value of land and additions on the property. | Land | Improvement |
|---|---|---|---|---|
| 2025 | $4,522 | $474,800 | $179,400 | $295,400 |
| 2024 | $4,522 | $454,700 | $172,500 | $282,200 |
| 2023 | $4,448 | $427,500 | $161,200 | $266,300 |
| 2022 | $4,453 | $393,400 | $147,900 | $245,500 |
| 2021 | $4,204 | $343,300 | $128,600 | $214,700 |
| 2020 | $5,135 | $331,300 | $123,700 | $207,600 |
| 2019 | $4,977 | $321,100 | $120,100 | $201,000 |
| 2018 | $3,731 | $309,000 | $115,400 | $193,600 |
| 2017 | $3,746 | $302,800 | $112,600 | $190,200 |
| 2016 | $3,682 | $300,400 | $111,500 | $188,900 |
| 2015 | $3,537 | $298,200 | $105,700 | $192,500 |
| 2014 | $3,537 | $282,100 | $99,700 | $182,400 |
Property History
| Date | Event | Price | List to Sale | Price per Sq Ft | Prior Sale |
|---|---|---|---|---|---|
| 11/10/2025 11/10/25 | Price Changed | $539,900 | -1.8% | $289 / Sq Ft | |
| 10/26/2025 10/26/25 | For Sale | $549,900 | +64.1% | $294 / Sq Ft | |
| 06/27/2018 06/27/18 | Sold | $335,000 | -1.5% | $155 / Sq Ft | View Prior Sale |
| 05/14/2018 05/14/18 | Pending | -- | -- | -- | |
| 05/01/2018 05/01/18 | For Sale | $340,000 | +1.5% | $157 / Sq Ft | |
| 04/09/2018 04/09/18 | Off Market | $335,000 | -- | -- | |
| 04/02/2018 04/02/18 | For Sale | $340,000 | -- | $157 / Sq Ft |
Purchase History
| Date | Type | Sale Price | Title Company |
|---|---|---|---|
| Warranty Deed | $335,000 | Bay County Settlements Inc | |
| Warranty Deed | $375,000 | -- | |
| Deed | $262,525 | -- |
Mortgage History
| Date | Status | Loan Amount | Loan Type |
|---|---|---|---|
| Open | $328,932 | FHA | |
| Previous Owner | $300,000 | New Conventional | |
| Previous Owner | $210,020 | New Conventional |
Source: Bright MLS
MLS Number: VAPW2106658
APN: 8390-79-6605
- 15489 Marsh Overlook Dr
- 15656 Avocet Loop
- 15680 Avocet Loop
- 1317 Rail Stop Dr
- 1322 Rail Stop Dr
- 15417 Bald Eagle Ln
- 1641 Ladue Ct Unit 402
- 1621 Ladue Ct Unit 207
- 1621 Ladue Ct Unit 301
- 1621 Ladue Ct Unit 105
- 15356 Bald Eagle Ln
- 15214 Colorado Ave
- 15237 Flintlock Terrace
- 15361 Grist Mill Terrace
- 1521 Indiana Ave
- 15043 Alabama Ave
- 15017 Alaska Rd
- 1520 Maryland Ave
- 1960 Winslow Ct
- 1858 Heather Glen Ct
- 14110 Big Crest Ln
- 1641 Ladue Ct Unit 203
- 15412 Michigan Rd
- 1538 Grosbeak Ct
- 15433 Leeds Hill Way
- 1766 Ann Scarlet Ct
- 1524 Florida Ave
- 15277 Lodge Terrace
- 15305 Blacksmith Terrace
- 1615 Kentucky Ave
- 1935 Winslow Ct
- 1947 Winslow Ct
- 14949 Enterprise Ln
- 15267 Valley Stream Dr
- 14767 Arkansas St
- 15324 Gunsmith Terrace
- 15219 Valley Stream Dr
- 15355 Gatehouse Terrace
- 1989 Delaware Dr
- 2170 Sentry Falls Way
