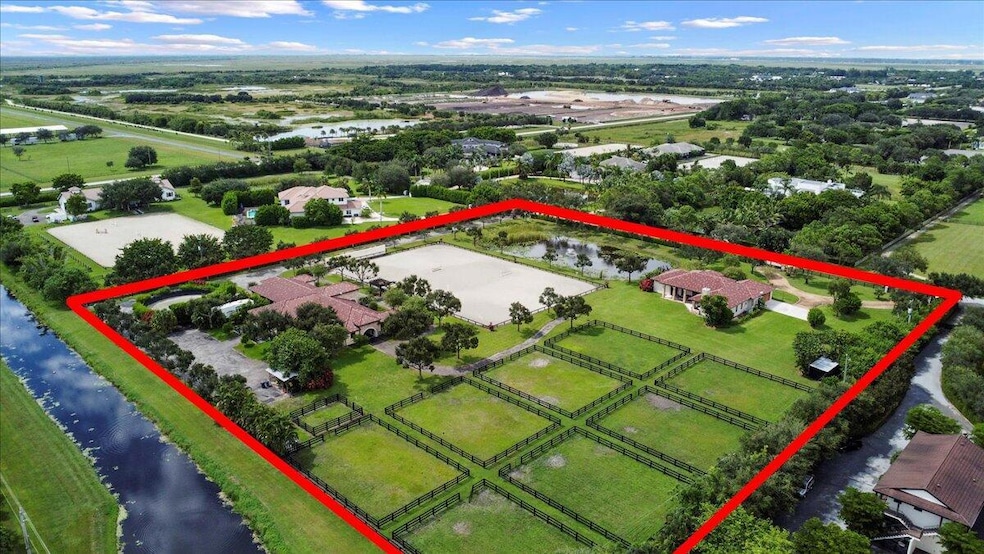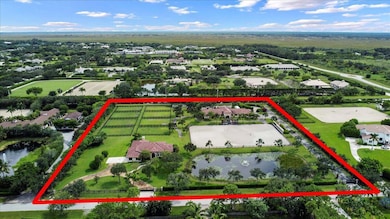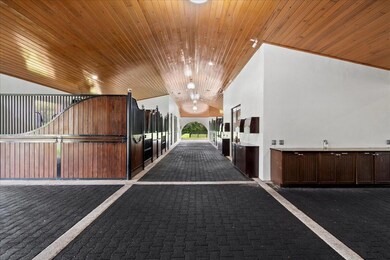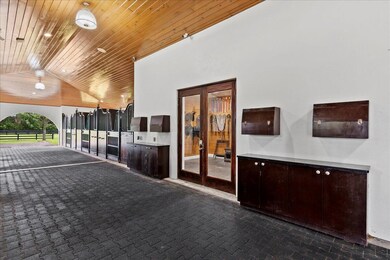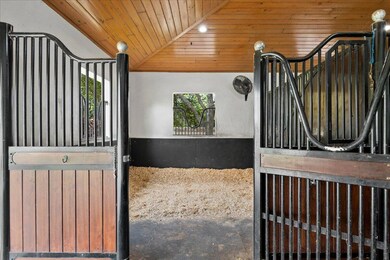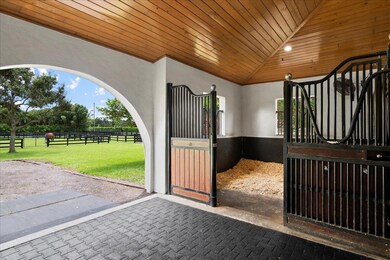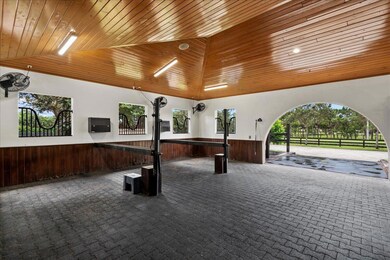15636 Sunnyland Ln Wellington, FL 33414
Highlights
- Barn
- Stables
- Gated with Attendant
- Polo Park Middle School Rated A-
- Horses Allowed in Community
- Waterfront
About This Home
Amazing opportunity to be on the canal side of Sunnyland, TRUE hacking distance to WEF. 12 stalls (all w/rubber mats) available in this 16 stall barn-Landlord will keep 4, and will maintain the ring daily. This stunning barn was built in 2012, and the ring has since been widened, w/the footing upgraded to Martin Collins (fiber/sand mix). This barn spares nothing - air conditioned tack room, feed room, hay/shavings storage, laundry, studio apartment, powder room - and just wait until your horses see the paddocks! The custom 4 BD/4BA home is just a short walk from the barn, yet still maintains privacy with its own gate, circular driveway, and 2 car garage. Chef's kitchen, covered patio for a sunset view, split floor plan, perfect for those that need to stay close to the horses
Home Details
Home Type
- Single Family
Est. Annual Taxes
- $49,479
Year Built
- Built in 2005
Lot Details
- Waterfront
- Cul-De-Sac
- Fenced
- Sprinkler System
Parking
- 2 Car Attached Garage
- Circular Driveway
Property Views
- Water
- Garden
Home Design
- Entry on the 1st floor
Interior Spaces
- 2,782 Sq Ft Home
- 1-Story Property
- Furnished
- Fireplace
- Family Room
Kitchen
- Microwave
- Trash Compactor
Flooring
- Wood
- Carpet
- Tile
Bedrooms and Bathrooms
- 5 Bedrooms
- Split Bedroom Floorplan
- Walk-In Closet
- Dual Sinks
- Jettted Tub and Separate Shower in Primary Bathroom
Laundry
- Laundry Room
- Dryer
- Washer
Home Security
- Security Gate
- Fire and Smoke Detector
Outdoor Features
- Canal Access
- Patio
Additional Features
- Barn
- Stables
- Central Heating and Cooling System
Listing and Financial Details
- Property Available on 9/1/25
- Assessor Parcel Number 73414419010060020
- Seller Considering Concessions
Community Details
Overview
- Palm Beach Point Subdivision
Recreation
- Horses Allowed in Community
- Trails
Security
- Gated with Attendant
- Resident Manager or Management On Site
Map
Source: BeachesMLS
MLS Number: R11078763
APN: 73-41-44-19-01-006-0020
- 15691 Sunnyland Ln
- 15564 Palma Ln
- 15410 Palma Ln
- 15330 Ocean Breeze Ln
- 15920 46th Ln S
- 15360 Estancia Ln
- 3794 Shutterfly Way
- 15721 Imperial Point Ln
- 2815 Greenbriar Blvd
- 16361 Norris Rd
- 3601 Grand Prix Farms Dr
- 3351 Grand Prix Farms Dr
- 16296 Deer Path Ln
- 3382 Grand Prix Farms Rd
- 3436 Grand Prix Farms Dr
- 2970 Greenbriar Blvd
- 16494 Deer Path Ln
- 14775 Equestrian Way
- 2685 Greenbriar Blvd
- 15595 Chandelle Place
- 15411 Palma Ln
- 15330 Ocean Breeze Ln Unit Barn Stalls
- 15726 Estancia Ln
- 15590 Sea Mist Ln
- 3250 Palm Beach Point Blvd
- 15920 46th Ln S
- 3794 Shutterfly Way
- 15380 46th Ln S
- 3689 Grand Prix Farms Dr
- 3601 Grand Prix Farms Dr
- 3473 Grand Prix Farms Rd
- 3351 Grand Prix Farms Dr
- 16175 Deer Path Ln Unit Off-Season
- 15910 Lindbergh Ln
- 4591 South Rd
- 2622 Country Golf Dr
- 2780 Skipiks Way
- 3238 Grand Prix Farms Dr
- 2591 Country Golf Dr
- 14883 Equestrian Way
