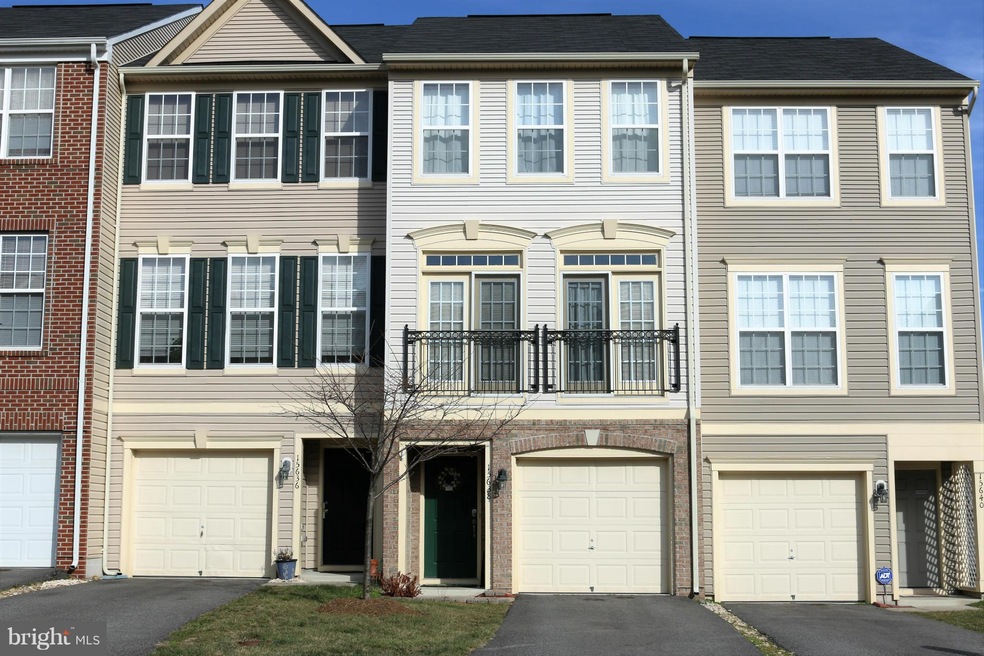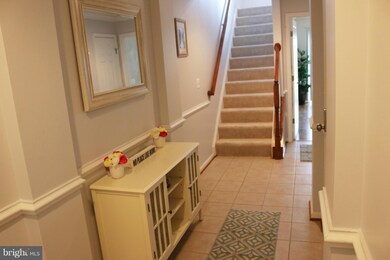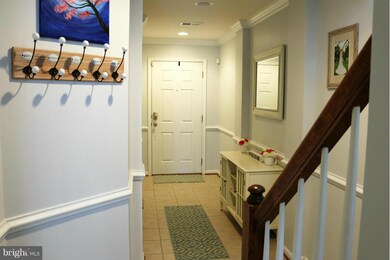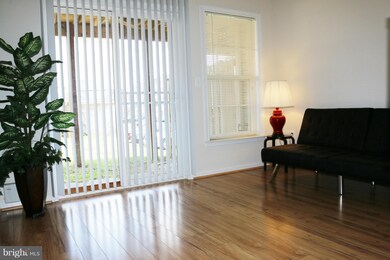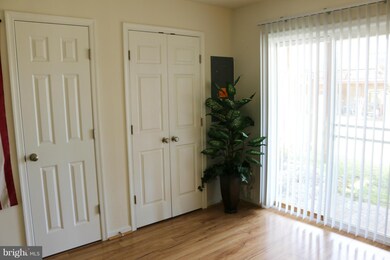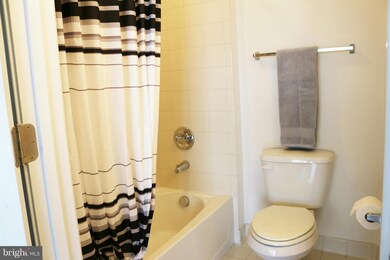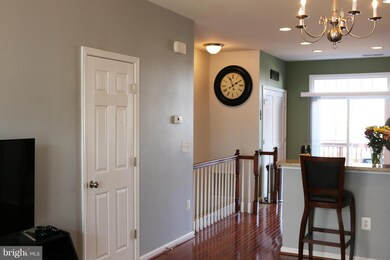
15638 John Diskin Cir Unit 181 Woodbridge, VA 22191
Rippon Landing NeighborhoodHighlights
- Fitness Center
- Clubhouse
- Wood Flooring
- Open Floorplan
- Traditional Architecture
- Main Floor Bedroom
About This Home
As of May 2016Beautiful 3 BR 3.5 BA garage townhome w/high ceilings, crown molding, natural light! Main lvl open flr plan, DR/LR combo, French door arch detail. Master BR w/dbl-sink vanity & large shwr. Kitchen w/SS applncs, brand new microwave, granite cntrs, backsplash, pantry, table space, breakfast bar, HW flrs & SGD to deck. LL BR w/laminate HW flr. W/D convey.
Last Agent to Sell the Property
Samson Properties License #0225088519 Listed on: 03/14/2016

Townhouse Details
Home Type
- Townhome
Est. Annual Taxes
- $3,223
Year Built
- Built in 2010
Lot Details
- Two or More Common Walls
- Property is in very good condition
HOA Fees
- $166 Monthly HOA Fees
Parking
- 1 Car Attached Garage
- Front Facing Garage
- Garage Door Opener
- Driveway
- Off-Street Parking
Home Design
- Traditional Architecture
- Vinyl Siding
- Brick Front
Interior Spaces
- 1,500 Sq Ft Home
- Property has 3 Levels
- Open Floorplan
- Chair Railings
- Crown Molding
- Ceiling height of 9 feet or more
- Recessed Lighting
- Window Treatments
- Window Screens
- French Doors
- Sliding Doors
- Six Panel Doors
- Family Room Off Kitchen
- Dining Area
- Wood Flooring
- Monitored
Kitchen
- Breakfast Area or Nook
- Eat-In Kitchen
- Gas Oven or Range
- Self-Cleaning Oven
- Microwave
- Dishwasher
- Upgraded Countertops
- Disposal
Bedrooms and Bathrooms
- 3 Bedrooms | 1 Main Level Bedroom
- En-Suite Bathroom
- 3.5 Bathrooms
Laundry
- Dryer
- Washer
Finished Basement
- Heated Basement
- Walk-Out Basement
- Connecting Stairway
- Front and Rear Basement Entry
- Basement Windows
Utilities
- Forced Air Heating and Cooling System
- Natural Gas Water Heater
- Fiber Optics Available
Listing and Financial Details
- Assessor Parcel Number 254083
Community Details
Overview
- Association fees include lawn maintenance, pool(s), trash, exterior building maintenance, management
- Built by D.R. HORTON
- Powells Run Village Subdivision, Constitution Floorplan
- Powells Run Vill Community
- The community has rules related to covenants
Amenities
- Common Area
- Clubhouse
- Community Center
Recreation
- Tennis Courts
- Community Playground
- Fitness Center
- Community Pool
Security
- Carbon Monoxide Detectors
- Fire and Smoke Detector
Ownership History
Purchase Details
Home Financials for this Owner
Home Financials are based on the most recent Mortgage that was taken out on this home.Purchase Details
Home Financials for this Owner
Home Financials are based on the most recent Mortgage that was taken out on this home.Purchase Details
Home Financials for this Owner
Home Financials are based on the most recent Mortgage that was taken out on this home.Similar Homes in Woodbridge, VA
Home Values in the Area
Average Home Value in this Area
Purchase History
| Date | Type | Sale Price | Title Company |
|---|---|---|---|
| Deed | $330,000 | Redwood Title Llc | |
| Warranty Deed | $277,000 | Jdm Title Llc | |
| Deed | $225,540 | Premier Title Inc |
Mortgage History
| Date | Status | Loan Amount | Loan Type |
|---|---|---|---|
| Open | $260,000 | New Conventional | |
| Previous Owner | $271,982 | FHA | |
| Previous Owner | $202,986 | New Conventional |
Property History
| Date | Event | Price | Change | Sq Ft Price |
|---|---|---|---|---|
| 05/23/2016 05/23/16 | Sold | $277,000 | -0.9% | $185 / Sq Ft |
| 04/23/2016 04/23/16 | Pending | -- | -- | -- |
| 04/13/2016 04/13/16 | Price Changed | $279,500 | -1.9% | $186 / Sq Ft |
| 03/14/2016 03/14/16 | For Sale | $285,000 | +6.7% | $190 / Sq Ft |
| 06/07/2013 06/07/13 | Sold | $267,000 | 0.0% | $155 / Sq Ft |
| 05/07/2013 05/07/13 | Pending | -- | -- | -- |
| 05/03/2013 05/03/13 | For Sale | $267,000 | 0.0% | $155 / Sq Ft |
| 04/22/2013 04/22/13 | Off Market | $267,000 | -- | -- |
| 04/12/2013 04/12/13 | For Sale | $267,000 | 0.0% | $155 / Sq Ft |
| 01/31/2012 01/31/12 | Rented | $1,650 | -5.7% | -- |
| 01/22/2012 01/22/12 | Under Contract | -- | -- | -- |
| 12/16/2011 12/16/11 | For Rent | $1,750 | -- | -- |
Tax History Compared to Growth
Tax History
| Year | Tax Paid | Tax Assessment Tax Assessment Total Assessment is a certain percentage of the fair market value that is determined by local assessors to be the total taxable value of land and additions on the property. | Land | Improvement |
|---|---|---|---|---|
| 2024 | $3,807 | $382,800 | $97,600 | $285,200 |
| 2023 | $3,670 | $352,700 | $89,500 | $263,200 |
| 2022 | $3,573 | $322,600 | $81,400 | $241,200 |
| 2021 | $3,724 | $304,600 | $76,800 | $227,800 |
| 2020 | $4,560 | $294,200 | $73,800 | $220,400 |
| 2019 | $4,357 | $281,100 | $70,300 | $210,800 |
| 2018 | $3,292 | $272,600 | $70,200 | $202,400 |
| 2017 | $3,175 | $256,800 | $66,100 | $190,700 |
| 2016 | $3,173 | $259,100 | $66,500 | $192,600 |
| 2015 | $3,273 | $263,700 | $67,200 | $196,500 |
| 2014 | $3,273 | $261,800 | $66,600 | $195,200 |
Agents Affiliated with this Home
-

Seller's Agent in 2016
Sharon Lang
Samson Properties
(703) 655-7056
1 Total Sale
-

Buyer's Agent in 2016
Arif Khan
Smart Realty, LLC
(703) 474-1111
4 in this area
181 Total Sales
-
L
Seller's Agent in 2013
Linh Aquino
Redfin Corporation
Map
Source: Bright MLS
MLS Number: 1000290629
APN: 8290-98-5380.01
- 15635 John Diskin Cir
- 15616 John Diskin Cir
- 15715 John Diskin Cir
- 15831 John Diskin Cir Unit 76
- 15551 John Diskin Cir
- 15504 John Diskin Cir Unit 18
- 2460 Battery Hill Cir
- 2470 Battery Hill Cir
- 15641 Horseshoe Ln Unit 641
- 15603 Horseshoe Ln
- 15620 William Bayliss Ct
- 15526 Chicacoan Dr
- 15500 Horseshoe Ln Unit 500
- 2164 Armitage Ct
- 15376 Gatehouse Terrace
- 15369 Hearthstone Terrace
- 2143 Gunsmith Terrace
- 15673 Mendoza Ln
- 2636 Neabsco Common Place
- 16104 Benedict Ct
