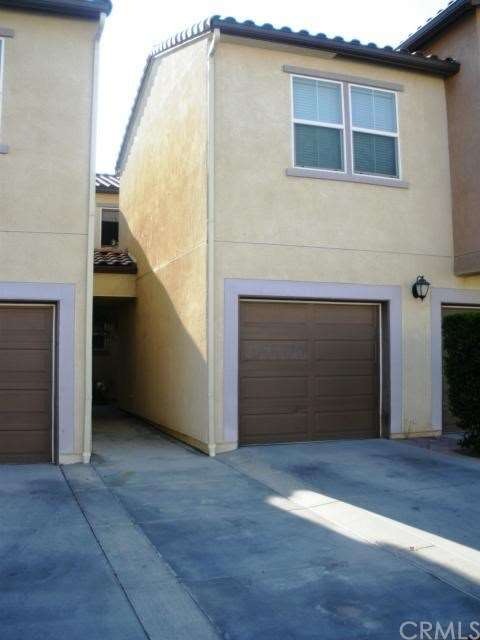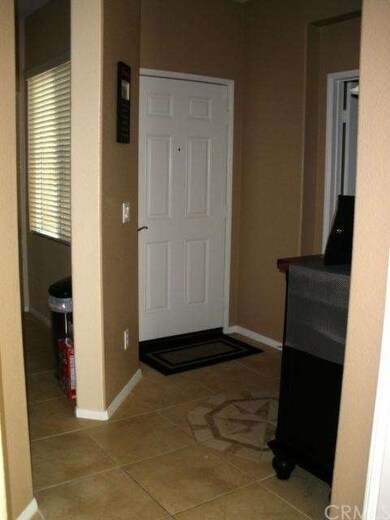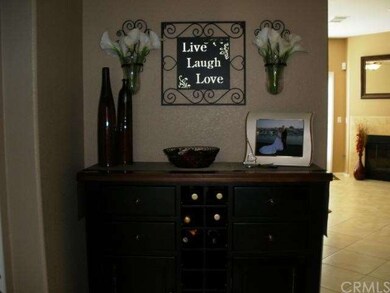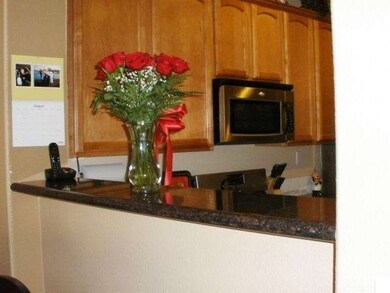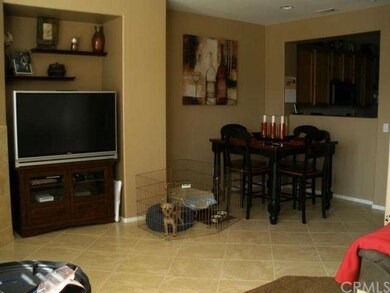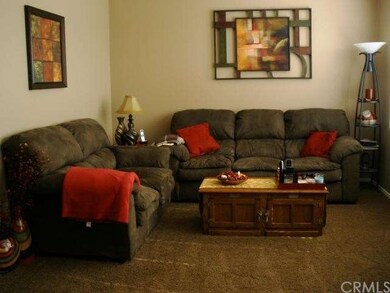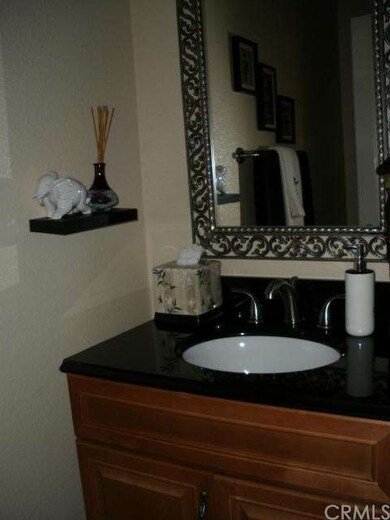
15639 Vista Way Unit 106 Lake Elsinore, CA 92532
Lake Elsinore Hills NeighborhoodHighlights
- Private Pool
- Contemporary Architecture
- Formal Dining Room
- Panoramic View
- Granite Countertops
- 1 Car Attached Garage
About This Home
As of November 2013This condo has it all! Absolutely turn key 3 bedroom, 2 1/2 bathroom , 2-story unit with lots of upgrades and custom tile flooring. Kitchen has stainless steel appliances, granite counter tops and a large pantry, with an open pass through to the dining area. From the kitchen, walk through the laundry area to access the one-car attached garage and the driveway offers additional parking. The living room and dining area both enjoy a fireplace nestled in the corner. The sliding glass door from the living room gives entry to the enclosed yard where the breath-taking views of the surrounding mountains, lake and city are enjoyed. All bedrooms are upstairs, the master bedroom's window also shares the breath-taking views of the area and has a walk-in closet and master bathroom with dual sinks. All bathrooms have been upgraded with granite counter tops and vanity mirrors. This complex offers a pool & spa, playground for children, barbecue & picnic areas. Great location right off of the 15 Freeway and close to shopping, entertainment, restaurants, and public transportation.
Last Agent to Sell the Property
Karen Summers
NON-MEMBER/NBA or BTERM OFFICE License #01862576 Listed on: 10/23/2013
Last Buyer's Agent
Berkshire Hathaway HomeServices California Properties License #01009927

Property Details
Home Type
- Condominium
Est. Annual Taxes
- $4,384
Year Built
- Built in 2006
Lot Details
- Two or More Common Walls
- East Facing Home
- Fenced
- Fence is in good condition
- Back Yard
HOA Fees
- $258 Monthly HOA Fees
Parking
- 1 Car Attached Garage
- Parking Available
- Driveway
Property Views
- Lake
- Panoramic
- City Lights
- Golf Course
- Canyon
- Mountain
- Hills
Home Design
- Contemporary Architecture
- Turnkey
- Planned Development
- Slab Foundation
- Fire Rated Drywall
- Tile Roof
- Wood Siding
- Pre-Cast Concrete Construction
- Stucco
Interior Spaces
- 1,386 Sq Ft Home
- 2-Story Property
- Double Pane Windows
- Blinds
- Window Screens
- Panel Doors
- Living Room with Fireplace
- Formal Dining Room
- Laundry Room
Kitchen
- Free-Standing Range
- Microwave
- Dishwasher
- Granite Countertops
- Disposal
Flooring
- Carpet
- Tile
Bedrooms and Bathrooms
- 3 Bedrooms
- All Upper Level Bedrooms
Home Security
Pool
- Private Pool
- Spa
Outdoor Features
- Concrete Porch or Patio
- Exterior Lighting
Utilities
- Central Heating and Cooling System
Listing and Financial Details
- Tax Lot 1
- Tax Tract Number 31532
- Assessor Parcel Number 363241016
Community Details
Overview
- 6 Units
Amenities
- Community Barbecue Grill
- Picnic Area
- Laundry Facilities
Recreation
- Community Playground
- Community Pool
- Community Spa
Security
- Carbon Monoxide Detectors
- Fire and Smoke Detector
Ownership History
Purchase Details
Home Financials for this Owner
Home Financials are based on the most recent Mortgage that was taken out on this home.Purchase Details
Home Financials for this Owner
Home Financials are based on the most recent Mortgage that was taken out on this home.Purchase Details
Purchase Details
Home Financials for this Owner
Home Financials are based on the most recent Mortgage that was taken out on this home.Similar Home in Lake Elsinore, CA
Home Values in the Area
Average Home Value in this Area
Purchase History
| Date | Type | Sale Price | Title Company |
|---|---|---|---|
| Grant Deed | $170,000 | Lawyers Title | |
| Grant Deed | $138,000 | Fidelity National Title Co | |
| Trustee Deed | $215,760 | Fntu | |
| Grant Deed | $340,000 | First American Title Company |
Mortgage History
| Date | Status | Loan Amount | Loan Type |
|---|---|---|---|
| Previous Owner | $135,500 | FHA | |
| Previous Owner | $67,987 | Stand Alone Second | |
| Previous Owner | $271,951 | Unknown |
Property History
| Date | Event | Price | Change | Sq Ft Price |
|---|---|---|---|---|
| 03/16/2019 03/16/19 | Rented | $1,650 | 0.0% | -- |
| 03/11/2019 03/11/19 | Under Contract | -- | -- | -- |
| 03/05/2019 03/05/19 | For Rent | $1,650 | +10.0% | -- |
| 12/15/2016 12/15/16 | Rented | $1,500 | 0.0% | -- |
| 11/09/2016 11/09/16 | For Rent | $1,500 | +3.4% | -- |
| 02/06/2016 02/06/16 | Rented | $1,450 | 0.0% | -- |
| 02/04/2016 02/04/16 | Off Market | $1,450 | -- | -- |
| 01/29/2016 01/29/16 | For Rent | $1,450 | +3.6% | -- |
| 08/01/2014 08/01/14 | Rented | $1,400 | 0.0% | -- |
| 08/01/2014 08/01/14 | For Rent | $1,400 | 0.0% | -- |
| 11/21/2013 11/21/13 | Sold | $170,000 | +1.2% | $123 / Sq Ft |
| 11/01/2013 11/01/13 | Pending | -- | -- | -- |
| 10/23/2013 10/23/13 | For Sale | $168,000 | -- | $121 / Sq Ft |
Tax History Compared to Growth
Tax History
| Year | Tax Paid | Tax Assessment Tax Assessment Total Assessment is a certain percentage of the fair market value that is determined by local assessors to be the total taxable value of land and additions on the property. | Land | Improvement |
|---|---|---|---|---|
| 2025 | $4,384 | $208,382 | $36,769 | $171,613 |
| 2023 | $4,384 | $200,293 | $35,343 | $164,950 |
| 2022 | $4,230 | $196,366 | $34,650 | $161,716 |
| 2021 | $4,148 | $192,517 | $33,971 | $158,546 |
| 2020 | $4,086 | $190,544 | $33,623 | $156,921 |
| 2019 | $4,006 | $186,809 | $32,964 | $153,845 |
| 2018 | $3,904 | $183,147 | $32,318 | $150,829 |
| 2017 | $3,828 | $179,557 | $31,685 | $147,872 |
| 2016 | $3,681 | $176,037 | $31,064 | $144,973 |
| 2015 | $3,635 | $173,396 | $30,599 | $142,797 |
| 2014 | $3,831 | $170,000 | $30,000 | $140,000 |
Agents Affiliated with this Home
-

Seller's Agent in 2019
Evelyn Chu
Berkshire Hathaway HomeServices California Properties
(909) 702-5035
10 Total Sales
-
T
Seller's Agent in 2016
Tao Chou
Berkshire Hathaway H.S.C.P
-
D
Buyer's Agent in 2016
Denise Perry
Allison James Estates & Homes
-
K
Seller's Agent in 2013
Karen Summers
NON-MEMBER/NBA or BTERM OFFICE
Map
Source: California Regional Multiple Listing Service (CRMLS)
MLS Number: SW13215938
APN: 363-241-016
- 15651 Vista Way Unit 110
- 15655 Vista Way Unit 100
- 32130 Hemple St
- 20855 Sylvester Rd
- 29498 Scoreboard
- 0 Diamond Dr
- 32480 Mesa Dr
- 32500 Crescent Ave
- 30 Lakeview Terrace
- 29 Lakeview Terrace
- 29184 Tree House
- 29121 Black Oak
- 29348 Tournament
- 5 Mesa Dr
- 31583 Canyon Estates Dr
- 0 Elsinore Heights Unit SW24041119
- 29183 Jacaranda
- 29306 St Andrews
- 51 Elm St
- 29316 Fenway Park
