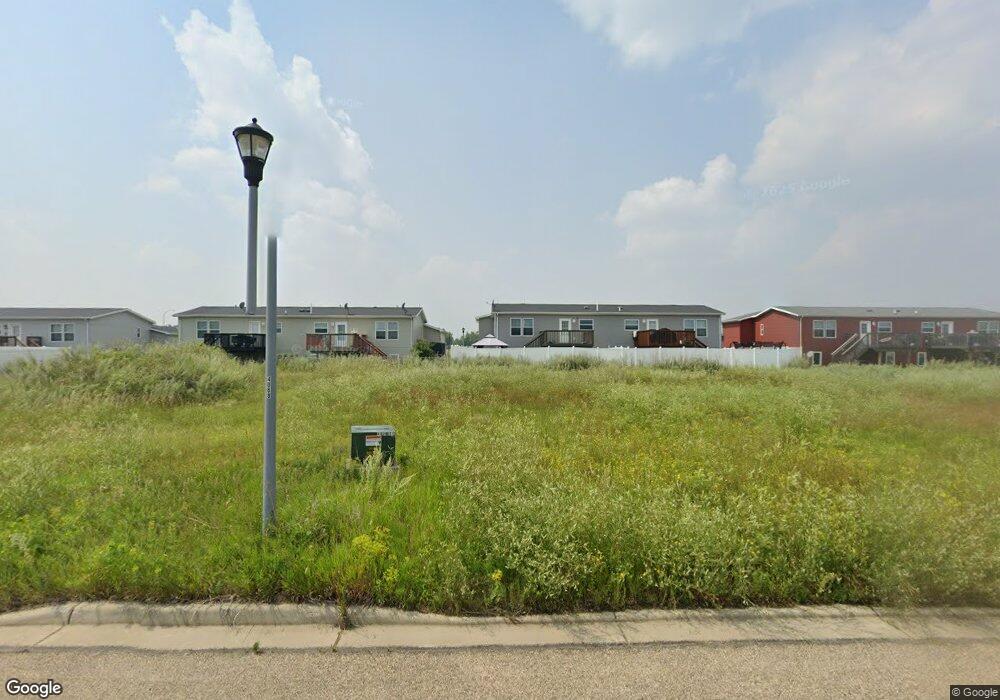Estimated Value: $298,000
4
Beds
2
Baths
1,397
Sq Ft
$213/Sq Ft
Est. Value
About This Home
This home is located at 1564 47th Loop, Minot, ND 58701 and is currently estimated at $298,000, approximately $213 per square foot. 1564 47th Loop is a home located in Ward County with nearby schools including Nedrose Elementary School and Our Redeemer's Christian School.
Create a Home Valuation Report for This Property
The Home Valuation Report is an in-depth analysis detailing your home's value as well as a comparison with similar homes in the area
Home Values in the Area
Average Home Value in this Area
Tax History
| Year | Tax Paid | Tax Assessment Tax Assessment Total Assessment is a certain percentage of the fair market value that is determined by local assessors to be the total taxable value of land and additions on the property. | Land | Improvement |
|---|---|---|---|---|
| 2024 | $171 | $5,000 | $5,000 | $0 |
| 2023 | $357 | $10,000 | $10,000 | $0 |
| 2022 | $341 | $10,000 | $10,000 | $0 |
| 2021 | $359 | $10,000 | $10,000 | $0 |
| 2020 | $359 | $10,000 | $10,000 | $0 |
| 2019 | $365 | $10,000 | $10,000 | $0 |
| 2018 | $378 | $10,000 | $10,000 | $0 |
| 2017 | $517 | $15,000 | $15,000 | $0 |
| 2016 | $395 | $15,000 | $15,000 | $0 |
| 2015 | -- | $15,000 | $0 | $0 |
| 2014 | -- | $5,000 | $0 | $0 |
Source: Public Records
Map
Nearby Homes
- 1509 47th Loop
- 1511 47th Loop
- 1513 47th Loop
- 1515 47th Loop
- 1519 47th Loop
- 4680 Unity Dr
- 5309 15th Ave SE
- 1005 43rd St SE
- 928 39th St SE
- 2500 62nd St SE
- 1001 70th St SE
- TBD E 2 & 52 Bypass
- 3704 45th St SE
- 3801 45th St SE
- 2 Green Way
- 2120 E Burdick Expy
- 2 Souris Ct
- 7515 Hwy 2 Unit 2nd Addition to the
- 7950 U S 2 Unit Lot 114
- 4305 24th St SE
- 1562 47th Loop
- 1566 47th Loop
- 1508 47th Loop SE
- 1506 47th Loop SE
- 1568 47th Loop
- 1510 47th Loop SE
- 1570 47th Loop SE
- 1504 47th Loop SE
- 1502 47th Loop SE
- 1567 47th Loop SE
- 1565 47th Loop SE
- 1569 47th Loop
- 1512 & 1514 47th Loop
- 1514 47th Loop SE
- 1563 47th Loop SE Unit 1561 47th Loop SE
- 1572 47th Loop SE
- 1571 47th Loop SE
- 1500 47th Loop
- 1573 47th Loop SE
- 1559 47th Loop SE
