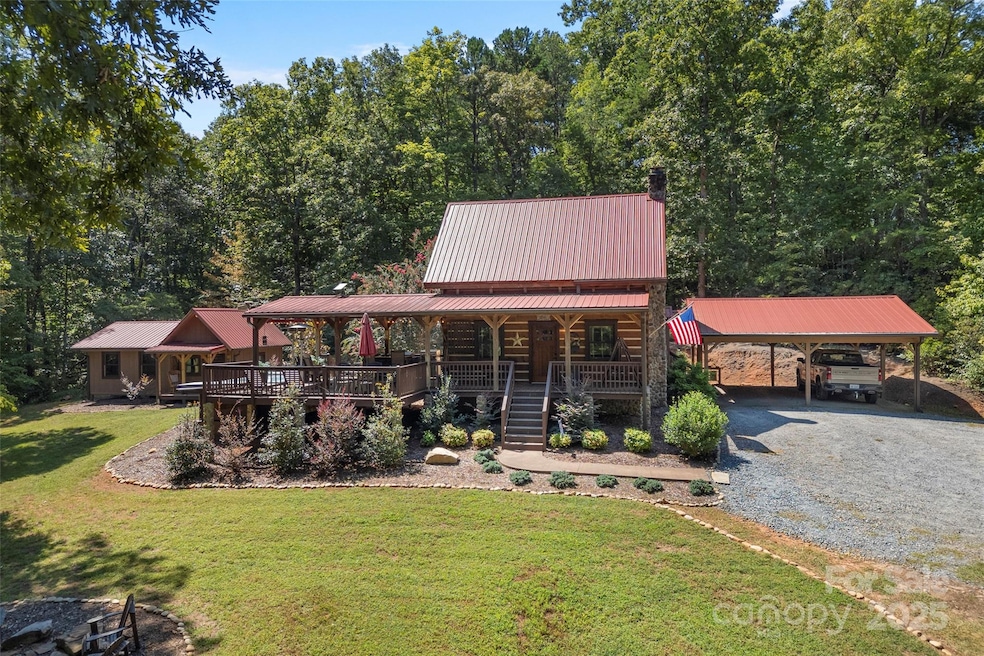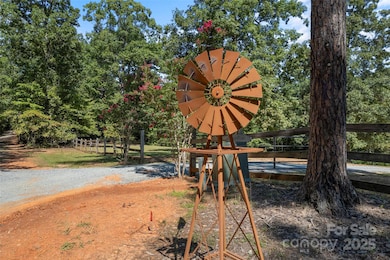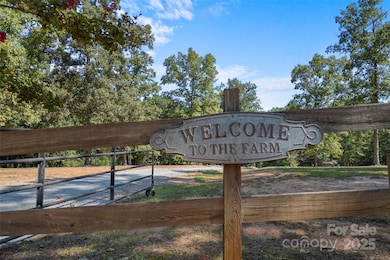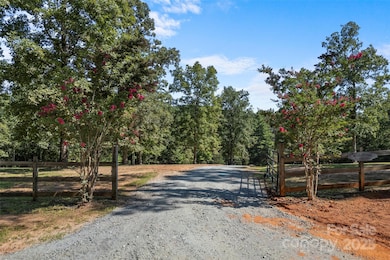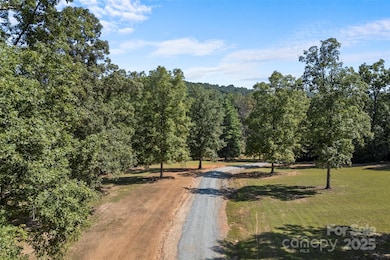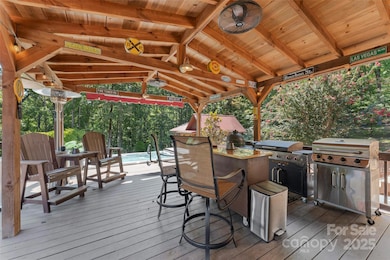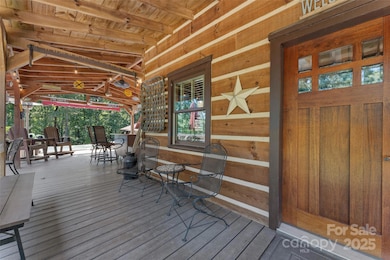1564 C Rd Rutherfordton, NC 28139
Estimated payment $4,699/month
Highlights
- Guest House
- Private Lot
- Separate Outdoor Workshop
- Spa
- No HOA
- 2 Car Detached Garage
About This Home
Welcome to Fox Haven! A peaceful, private community with no restrictions off Polk County Line Rd Each lot expands 10-40 acres, making it the ideal setting those seeking solitude for retreat or those that plan on year round homesteading. Lots of building sites for multiple homes. This fully updated yet rustic cabin and cozy guest cottage have all the modern comforts you need to host guests year round. Spend days and or nights on the beautifully appointed 670 square foot porch/pavilion equipped with a large Micheal Phelps swim Spa overlooking he back field and firepit. There's an open air outdoor shower for those days where you really want to clean up before going inside. the versatile outbuildings are fully insulated with heat & air offering year round woodworking and or crafting space. The property also features two creeks and is pond and pasture ready! There are so many extras we cant name them all. Appointment only. Sellers are motivated
Listing Agent
Premier Sotheby’s International Realty Brokerage Phone: 828-606-9534 License #302106 Listed on: 12/05/2025

Home Details
Home Type
- Single Family
Est. Annual Taxes
- $2,326
Year Built
- Built in 1997
Lot Details
- Private Lot
- Level Lot
- Property is zoned R-2
Parking
- 2 Car Detached Garage
- 2 Carport Spaces
- Driveway
Home Design
- Cabin
- Metal Roof
- Log Siding
Interior Spaces
- 2-Story Property
- Ceiling Fan
- Fireplace
- Crawl Space
Kitchen
- Gas Oven
- Gas Range
- Microwave
- Dishwasher
Bedrooms and Bathrooms
Laundry
- Laundry Room
- Washer and Dryer
Outdoor Features
- Spa
- Access to stream, creek or river
- Separate Outdoor Workshop
Additional Homes
- Guest House
Utilities
- Central Heating
- Heat Pump System
- Septic Tank
Community Details
- No Home Owners Association
- Fox Haven Subdivision
Listing and Financial Details
- Assessor Parcel Number 1609651
Map
Home Values in the Area
Average Home Value in this Area
Tax History
| Year | Tax Paid | Tax Assessment Tax Assessment Total Assessment is a certain percentage of the fair market value that is determined by local assessors to be the total taxable value of land and additions on the property. | Land | Improvement |
|---|---|---|---|---|
| 2025 | $2,326 | $418,000 | $168,200 | $249,800 |
| 2024 | $2,461 | $418,000 | $168,200 | $249,800 |
| 2023 | $2,147 | $418,000 | $168,200 | $249,800 |
| 2022 | $2,147 | $308,100 | $168,200 | $139,900 |
| 2021 | $2,142 | $308,100 | $168,200 | $139,900 |
| 2020 | $2,137 | $308,100 | $168,200 | $139,900 |
| 2019 | $1,936 | $279,400 | $168,200 | $111,200 |
| 2018 | $999 | $134,500 | $61,000 | $73,500 |
| 2016 | $977 | $134,500 | $61,000 | $73,500 |
| 2013 | -- | $126,000 | $61,000 | $65,000 |
Property History
| Date | Event | Price | List to Sale | Price per Sq Ft |
|---|---|---|---|---|
| 12/05/2025 12/05/25 | For Sale | $859,000 | -- | $479 / Sq Ft |
Purchase History
| Date | Type | Sale Price | Title Company |
|---|---|---|---|
| Warranty Deed | $255,000 | None Available |
Mortgage History
| Date | Status | Loan Amount | Loan Type |
|---|---|---|---|
| Previous Owner | $255,000 | VA |
Source: Canopy MLS (Canopy Realtor® Association)
MLS Number: 4326161
APN: 1609651
- 1002 C Rd
- 10105 N Carolina 108
- 0 Rachel Bell Rd Unit Lot 24 CAR4237735
- 000 Polk County Line Rd
- Tract 3 County Line Rd
- 1015 Cross Ridge Dr
- 000 Polk County Line Rd
- 6 Rachel Bell Rd
- 99999 Abrams & Moore Rd
- 300 Springhill Dr
- 0000 S County Line Rd
- 0 Big Level Rd Unit CAR4267320
- 0 River Crest Pkwy Unit 25538697
- 0 Hope Dr Unit 20 CAR4299424
- 0000 Hope Dr
- 0 Abrams & Moore Rd Unit CAR4191437
- 00 Chestnut Oak Trail
- 000 Thompson Lake Rd
- TBD Pea Ridge Rd
- TBD Shady Ln
- 476 Front Ridge Cir
- 127 Heritage Dr
- 239 Maple St
- 147 Woodland Dr Unit 7
- 131 Carriage Place Unit 4
- 131 Carriage Place Unit 1
- 178 Big Island Rd
- 110 Harbor
- 401 Duke St Unit 7
- 54 Holland Dr
- 171 Butler Rd
- 255 Roberson Rd
- 262 Mountain View St
- 143 Luckado St
- 979 Howard Gap Rd
- 220 Arlington St
- 261 Arlington St Unit 303
- 196 Ridge Rd
- 51 E Howard St
- 43 E Howard St
