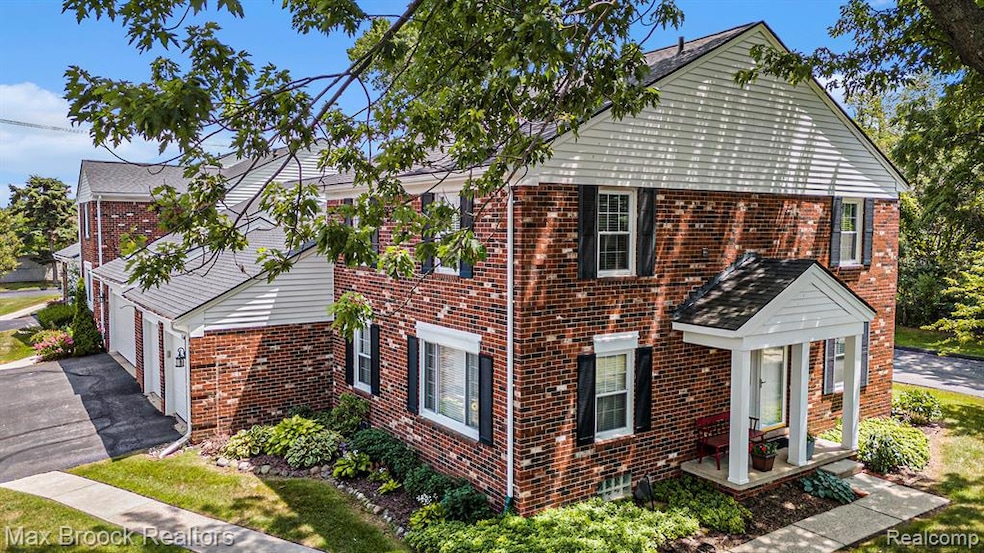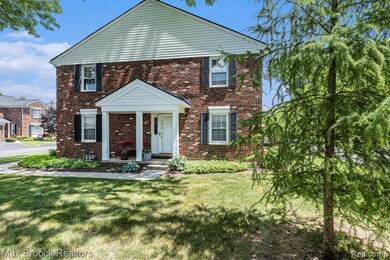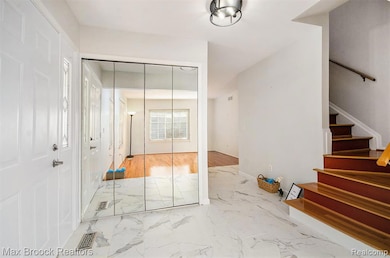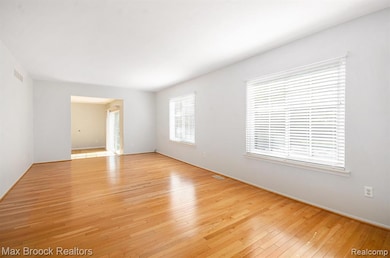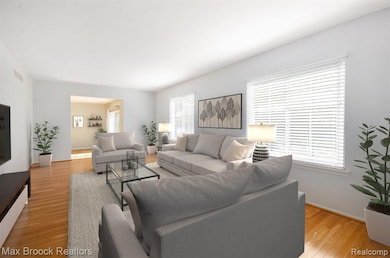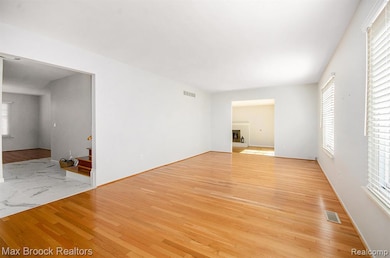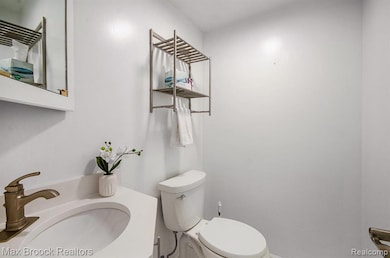1564 Georgetown Place Bloomfield Hills, MI 48304
Estimated payment $2,542/month
Highlights
- In Ground Pool
- Colonial Architecture
- End Unit
- Eastover Elementary School Rated A
- Clubhouse
- Covered Patio or Porch
About This Home
Beautiful updated, light filled condo that lives like a single family home (no adjoining living walls) and a direct access 2 car garage. Lots of windows on 3 sides with a south view facing the woods next door. Recently painted in neutral colors throughout & hardwood floors are on both entry level & all bedrooms upstairs. A formal living room & dining room, plus a large kitchen with lots of custom cabinetry, solid surface Quartz counters and large breakfast eating area with serving or coffee bar area. All Stainless Steel appliances stay. 20 x 14 Family Room with large south facing door wall, fireplace & open to the paver patio, kitchen and door to the living room. Two laundry areas: an upstairs stackable w/d and a washer & dryer in the laundry area of the basement. Upstairs are three bedrooms: two guest bedrooms, a guest full bath and a large primary bedroom suite with double sink vanity and lots of counter area. Custom blinds throughout. Direct access to the 2 car attached garage with built-in shelving. Basement is unfinished wtih plenty of room to customize to your needs. Basement workbench stays. Basement has glass block windows & home has blown in insulation. Association has a clubhouse for your private parties, a well-stocked Little Free Library, a salt-water heated pool, a men's & a women's sauna plus a large Georgetown Park with a park bench, walking trails & mature trees between Georgetown Drive & Hunters Ridge, South Blvd. & Belton. Close to I-75, M-59, Woodward, Telegraph, downtown Birmingham, Great Lakes Crossing, Somerset Mall & United Wholesale Mortgage Sports Complex. BATVAI. Avondale Schoools.
Listing Agent
Max Broock, REALTORS®-Bloomfield Hills License #6501327506 Listed on: 09/28/2025

Townhouse Details
Home Type
- Townhome
Est. Annual Taxes
Year Built
- Built in 1974 | Remodeled in 2019
Lot Details
- Property fronts a private road
- End Unit
- Street terminates at a dead end
- Private Entrance
- Fenced
- Sprinkler System
HOA Fees
- $450 Monthly HOA Fees
Home Design
- Colonial Architecture
- Traditional Architecture
- Brick Exterior Construction
- Slab Foundation
- Poured Concrete
- Asphalt Roof
Interior Spaces
- 2,139 Sq Ft Home
- 2-Story Property
- Ceiling Fan
- Entrance Foyer
- Family Room with Fireplace
- Attic Fan
- Unfinished Basement
Bedrooms and Bathrooms
- 3 Bedrooms
Home Security
Parking
- 2 Car Direct Access Garage
- Garage Door Opener
- Driveway
Outdoor Features
- In Ground Pool
- Covered Patio or Porch
- Exterior Lighting
Location
- Ground Level
Utilities
- Forced Air Heating and Cooling System
- Heating System Uses Natural Gas
- Natural Gas Water Heater
- High Speed Internet
- Cable TV Available
Listing and Financial Details
- Assessor Parcel Number 1902127028
Community Details
Overview
- Condo Mgtmt Assoc, Llc Association, Phone Number (248) 353-9010
- Georgetown Houses Of Fox Hills Occpn 156 Subdivision
- Swim Association
- On-Site Maintenance
Amenities
- Clubhouse
- Laundry Facilities
Recreation
- Community Pool
Pet Policy
- Limit on the number of pets
Security
- Carbon Monoxide Detectors
Map
Home Values in the Area
Average Home Value in this Area
Tax History
| Year | Tax Paid | Tax Assessment Tax Assessment Total Assessment is a certain percentage of the fair market value that is determined by local assessors to be the total taxable value of land and additions on the property. | Land | Improvement |
|---|---|---|---|---|
| 2024 | $1,004 | $148,430 | $0 | $0 |
| 2023 | $958 | $121,020 | $0 | $0 |
| 2022 | $1,784 | $103,530 | $0 | $0 |
| 2021 | $1,740 | $100,700 | $0 | $0 |
| 2020 | $877 | $97,230 | $0 | $0 |
| 2019 | $1,700 | $89,660 | $0 | $0 |
| 2018 | $1,668 | $86,270 | $0 | $0 |
| 2017 | $1,643 | $86,210 | $0 | $0 |
| 2016 | $1,640 | $78,010 | $0 | $0 |
| 2015 | -- | $61,930 | $0 | $0 |
| 2014 | -- | $53,990 | $0 | $0 |
| 2011 | -- | $52,410 | $0 | $0 |
Property History
| Date | Event | Price | List to Sale | Price per Sq Ft |
|---|---|---|---|---|
| 10/22/2025 10/22/25 | Price Changed | $365,000 | -1.4% | $171 / Sq Ft |
| 09/28/2025 09/28/25 | For Sale | $370,000 | -- | $173 / Sq Ft |
Purchase History
| Date | Type | Sale Price | Title Company |
|---|---|---|---|
| Interfamily Deed Transfer | -- | None Available | |
| Deed | $208,000 | -- | |
| Deed | $155,000 | -- |
Mortgage History
| Date | Status | Loan Amount | Loan Type |
|---|---|---|---|
| Open | $100,000 | No Value Available | |
| Previous Owner | $100,000 | No Value Available |
Source: Realcomp
MLS Number: 20251040489
APN: 19-02-127-028
- 1524 Georgetown Dr Unit 32
- 1522 Tannahill Ln
- 855 Provincetown Rd
- 774 Southampton Ct
- 1737 S Hill Blvd
- 833 Bloomfield Village Blvd Unit A
- 842 Bloomfield Village Blvd Unit F
- 833 Bloomfield Village Blvd Unit B
- 1717 Brandywine Dr
- 1912 Hunters Ridge Dr
- 862 Polo Place
- 758 Huntclub Blvd
- 870 Huntclub Blvd
- 642 Provincetown Rd
- 1987 Hunters Ridge Dr
- 3072 Henrydale St
- 689 E Fox Hills Dr Unit 65
- 635 E Fox Hills Dr Unit F41
- 654 E Fox Hills Dr
- 667 E Fox Hills Dr Unit H59
- 2457-2653 South Blvd
- 2516 Boulder Ln
- 1806 S Hill Blvd
- 831 Bloomfield Village Blvd Unit B
- 954 Bloomfield Village Blvd Unit D
- 816 Bloomfield Village Blvd Unit C
- 952 Bloomfield Village Blvd
- 910 Chestnut Hill Dr Unit H
- 580 Bloomfield Village Blvd
- 906 Heritage Dr
- 3161 Bloomfield Ln
- 913 Heritage Dr
- 1550 Tribute Dr
- 1610 Cloister Dr
- 3200 S Blvd
- 931 Heritage Dr
- 754 E Fox Hills Dr
- 654 E Fox Hills Dr
- 685 E Fox Hills Dr Unit 67
- 688 E Fox Hills Dr Unit O117
