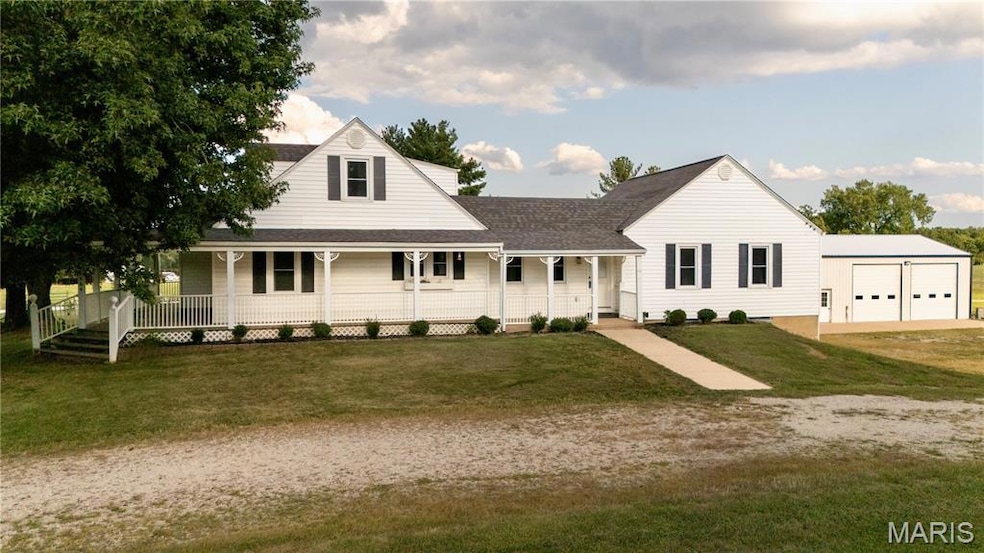
1564 Highway 28 Owensville, MO 65066
Estimated payment $2,468/month
Highlights
- Deck
- Wood Flooring
- No HOA
- Traditional Architecture
- 1 Fireplace
- Wrap Around Porch
About This Home
Dreaming of a Farmhouse Lifestyle? Here’s your chance to make it a reality! This charming farmhouse-style home offers nearly 3,000 sq ft of finished living space, complete with a wraparound deck & covered gazebo—perfect for relaxing and enjoying the view.
Inside, the main level features an updated country kitchen with an eat-in area, formal dining rm, and cozy sitting rm with a fireplace (decorative only). The light-filled living rm provides access to the back deck—ideal for entertaining or enjoying quiet mornings with coffee.
The HUGE main-level master suite is a true retreat, with private deck access and a luxurious ensuite featuring double vanities, a custom-tiled walk-in shower with dual shower heads, jacuzzi tub, and walk-in closet. Two additional bedrooms are separated by a generously sized bathroom with double vanity. Upstairs, you’ll find a versatile finished space with its own mini-split unit—perfect for 2 additional bedrms, a home office, or a game room plus a full bath. The partial basement offers storm shelter, ample storage, and a 2-car tuck-under garage. And now—the shop! Over 1,600 sq ft with concrete floors, insulation, heat, and three overhead doors—perfect for hobbies, a home business, or vehicle storage. Bring the chickens! There's even an adorable coop with an enclosed pen ready to go. All of this on 2+ acres, just under 2 miles from town. Don’t miss this rare opportunity to own a slice of country charm—spacious, inviting, and close to everything!
Property Details
Home Type
- Multi-Family
Est. Annual Taxes
- $1,687
Year Built
- Built in 1950
Lot Details
- 2.1 Acre Lot
Parking
- 5 Car Attached Garage
Home Design
- Traditional Architecture
- Property Attached
- Vinyl Siding
Interior Spaces
- 2,950 Sq Ft Home
- 1.5-Story Property
- 1 Fireplace
- Unfinished Basement
Flooring
- Wood
- Laminate
- Tile
Bedrooms and Bathrooms
- 5 Bedrooms
Outdoor Features
- Deck
- Wrap Around Porch
- Gazebo
- Shed
Schools
- Owensville Elem. Elementary School
- Owensville Middle School
- Owensville High School
Utilities
- Forced Air Zoned Heating and Cooling System
- Heat Pump System
- 220 Volts
- Well
Community Details
- No Home Owners Association
Listing and Financial Details
- Assessor Parcel Number 16-1.0-12-000-000-002.010
Map
Home Values in the Area
Average Home Value in this Area
Tax History
| Year | Tax Paid | Tax Assessment Tax Assessment Total Assessment is a certain percentage of the fair market value that is determined by local assessors to be the total taxable value of land and additions on the property. | Land | Improvement |
|---|---|---|---|---|
| 2024 | $1,687 | $34,300 | $0 | $0 |
| 2023 | $1,688 | $34,300 | $0 | $0 |
| 2022 | $1,569 | $8,530 | $0 | $0 |
| 2021 | $1,574 | $31,914 | $2,641 | $29,273 |
| 2020 | $1,252 | $21,320 | $0 | $0 |
| 2019 | $1,246 | $21,320 | $0 | $0 |
| 2018 | $1,178 | $21,320 | $0 | $0 |
| 2017 | $0 | $22,190 | $0 | $0 |
| 2016 | $1,064 | $21,320 | $0 | $0 |
| 2015 | -- | $21,320 | $0 | $0 |
| 2014 | -- | $0 | $0 | $0 |
| 2013 | -- | $0 | $0 | $0 |
Property History
| Date | Event | Price | Change | Sq Ft Price |
|---|---|---|---|---|
| 08/06/2025 08/06/25 | For Sale | $425,000 | +9.0% | $144 / Sq Ft |
| 03/14/2022 03/14/22 | Sold | -- | -- | -- |
| 02/16/2022 02/16/22 | Pending | -- | -- | -- |
| 10/18/2021 10/18/21 | For Sale | $390,000 | -- | $132 / Sq Ft |
Purchase History
| Date | Type | Sale Price | Title Company |
|---|---|---|---|
| Warranty Deed | -- | None Listed On Document | |
| Special Warranty Deed | -- | None Available |
Mortgage History
| Date | Status | Loan Amount | Loan Type |
|---|---|---|---|
| Open | $340,650 | New Conventional | |
| Previous Owner | $400,000 | Stand Alone Refi Refinance Of Original Loan | |
| Previous Owner | $174,535 | New Conventional | |
| Previous Owner | $179,000 | Credit Line Revolving |
Similar Home in Owensville, MO
Source: MARIS MLS
MLS Number: MIS25053388
APN: 16-1.0-12-000-000-002.010
- 1412 Highway 28
- 0 Peaceful Valley Rd Unit MAR25009293
- 3802 4th St
- 3893 State Highway Ee
- 1773 Southridge Ln
- 407 Ahr Strom Dr
- 0 Hwy 28 Unit MIS25045872
- 0 1553 Lake Shore Lot #46 Dr Unit 46 MAR25025056
- 1715 Trails End Rd
- 902 Schuenemeyer Rd
- 1728 Schuenemeyer Rd
- 0 S 3rd St
- 202 W Monroe Ave
- 211 W Madison Ave
- 601 S 1st St
- 1862 Price Rd
- 301 E Jackson Ave
- 0 Villa Vista Dr
- 1602 Woodson Dr
- 1279 Rehmert Rd






