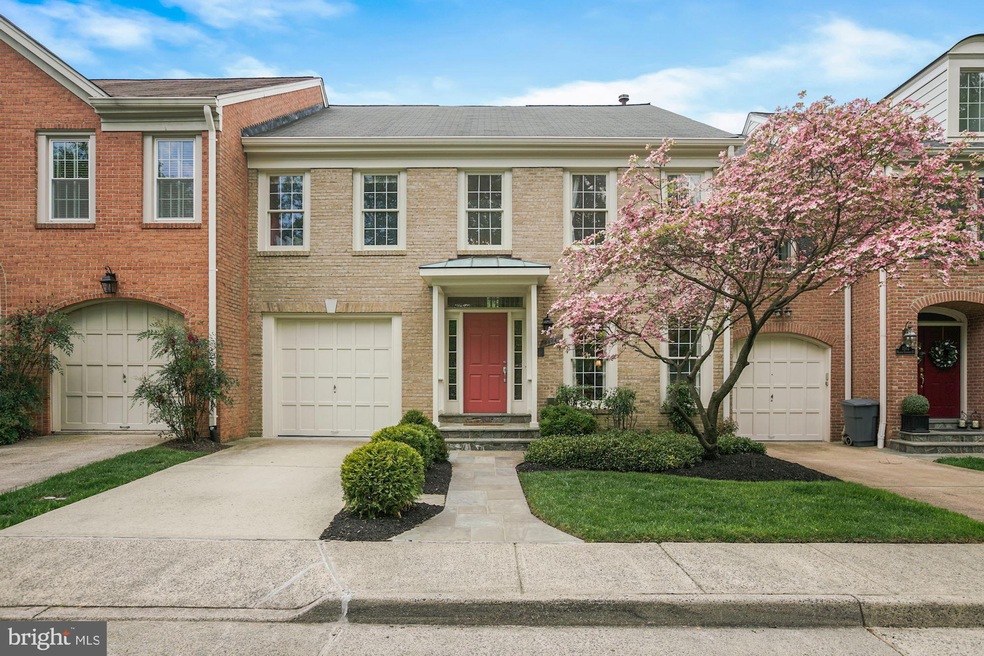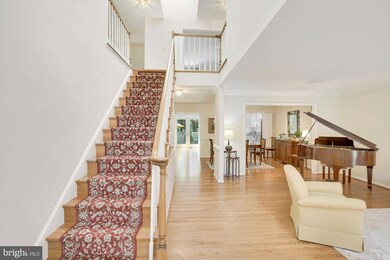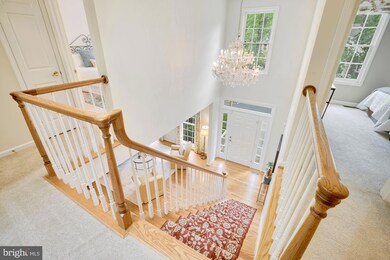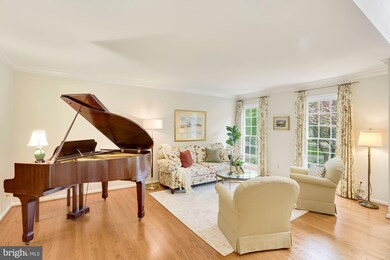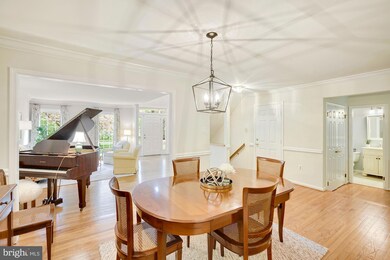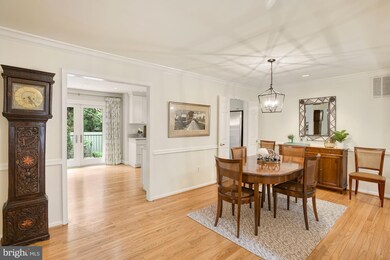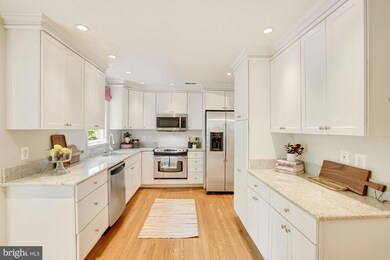
1564 Mclean Commons Ct McLean, VA 22101
Highlights
- Open Floorplan
- Recreation Room
- Traditional Architecture
- Kent Gardens Elementary School Rated A
- Cathedral Ceiling
- Wood Flooring
About This Home
As of July 2025Welcome to 1564 McLean Commons Ct in coveted McLean Commons. This bright and spacious rowhome offers three bedrooms, two full baths, two half baths, two fireplaces, multiple lounging/ recreation spaces and a charming, private stone terrace. The attractive brick façade and flowering landscaping welcome you. Once inside, striking angles and architectural features are the backdrop for attractive room proportions flowing graciously through the various living spaces. Natural light from big windows makes rooms and wood floors come alive. The large, renovated, eat-in kitchen features double French doors that open to the private rear stone terrace … perfect for seamless indoor/outdoor entertaining. The adjacent den with brick fireplace enjoys soaring ceilings that open to a library/home office on the upper level. Upstairs, the spacious primary suite boasts cathedral ceilings and en-suite bath with skylight, two additional well-sized bedrooms, a full bath and a hall skylight. The expansive lower level offers flexible spaces for tailored uses and currently includes a huge recreation room with brick fireplace flanked with built-in shelving, and a powder room. Additional features include large storage and laundry rooms. The attached 1-car garage with interior main level access and driveway complete this special offering.
Last Agent to Sell the Property
Washington Fine Properties, LLC License #SP98359697 Listed on: 05/02/2022

Townhouse Details
Home Type
- Townhome
Est. Annual Taxes
- $10,367
Year Built
- Built in 1984
Lot Details
- 2,644 Sq Ft Lot
- Back Yard Fenced
HOA Fees
- $167 Monthly HOA Fees
Parking
- 1 Car Direct Access Garage
- 1 Driveway Space
- Parking Storage or Cabinetry
- Front Facing Garage
- Garage Door Opener
- On-Street Parking
- 1 Assigned Parking Space
Home Design
- Traditional Architecture
- Brick Exterior Construction
Interior Spaces
- Property has 3 Levels
- Open Floorplan
- Built-In Features
- Chair Railings
- Crown Molding
- Cathedral Ceiling
- Ceiling Fan
- Skylights
- Recessed Lighting
- 2 Fireplaces
- Wood Burning Fireplace
- Brick Fireplace
- Gas Fireplace
- French Doors
- Entrance Foyer
- Family Room Off Kitchen
- Living Room
- Formal Dining Room
- Recreation Room
- Utility Room
- Home Security System
- Attic
Kitchen
- Breakfast Area or Nook
- Eat-In Kitchen
- Electric Oven or Range
- Built-In Microwave
- Freezer
- Dishwasher
- Stainless Steel Appliances
- Disposal
Flooring
- Wood
- Carpet
- Tile or Brick
Bedrooms and Bathrooms
- 3 Bedrooms
- En-Suite Primary Bedroom
- En-Suite Bathroom
- Bathtub with Shower
Laundry
- Laundry Room
- Dryer
- Washer
Finished Basement
- Connecting Stairway
- Interior Basement Entry
- Laundry in Basement
Outdoor Features
- Terrace
Utilities
- Forced Air Heating and Cooling System
- Natural Gas Water Heater
- Public Septic
Community Details
- Association fees include common area maintenance, lawn care front, management, trash, snow removal
- Westberry Homeowners Association
- Mc Lean Commons Subdivision
Listing and Financial Details
- Tax Lot 26
- Assessor Parcel Number 0303 34 0026
Ownership History
Purchase Details
Home Financials for this Owner
Home Financials are based on the most recent Mortgage that was taken out on this home.Purchase Details
Purchase Details
Similar Homes in McLean, VA
Home Values in the Area
Average Home Value in this Area
Purchase History
| Date | Type | Sale Price | Title Company |
|---|---|---|---|
| Deed | $1,046,900 | First American Title | |
| Warranty Deed | $741,575 | -- | |
| Warranty Deed | $660,000 | -- |
Mortgage History
| Date | Status | Loan Amount | Loan Type |
|---|---|---|---|
| Open | $987,789 | FHA |
Property History
| Date | Event | Price | Change | Sq Ft Price |
|---|---|---|---|---|
| 07/23/2025 07/23/25 | Sold | $1,200,000 | -1.0% | $394 / Sq Ft |
| 06/17/2025 06/17/25 | Pending | -- | -- | -- |
| 06/12/2025 06/12/25 | For Sale | $1,212,000 | +15.8% | $398 / Sq Ft |
| 05/27/2022 05/27/22 | Sold | $1,046,900 | +17.0% | $360 / Sq Ft |
| 05/06/2022 05/06/22 | Pending | -- | -- | -- |
| 05/02/2022 05/02/22 | For Sale | $895,000 | -- | $307 / Sq Ft |
Tax History Compared to Growth
Tax History
| Year | Tax Paid | Tax Assessment Tax Assessment Total Assessment is a certain percentage of the fair market value that is determined by local assessors to be the total taxable value of land and additions on the property. | Land | Improvement |
|---|---|---|---|---|
| 2024 | $12,076 | $1,022,100 | $295,000 | $727,100 |
| 2023 | $10,835 | $940,960 | $285,000 | $655,960 |
| 2022 | $9,908 | $866,420 | $255,000 | $611,420 |
| 2021 | $9,769 | $816,470 | $233,000 | $583,470 |
| 2020 | $9,872 | $818,240 | $233,000 | $585,240 |
| 2019 | $10,320 | $855,350 | $233,000 | $622,350 |
| 2018 | $9,685 | $842,190 | $226,000 | $616,190 |
| 2017 | $9,972 | $842,190 | $226,000 | $616,190 |
| 2016 | $9,950 | $842,190 | $226,000 | $616,190 |
| 2015 | $9,382 | $823,740 | $215,000 | $608,740 |
| 2014 | $8,459 | $744,340 | $215,000 | $529,340 |
Agents Affiliated with this Home
-
R
Seller's Agent in 2025
Renee McMahan
Compass
-
M
Buyer's Agent in 2025
Mark Gaetjen
Century 21 New Millennium
-
N
Seller's Agent in 2022
Nelson Marban
Washington Fine Properties, LLC
-
C
Buyer's Agent in 2022
Christi Welfley
Compass
Map
Source: Bright MLS
MLS Number: VAFX2066000
APN: 0303-34-0026
- 1600 Great Falls St
- 1496 Evans Farm Dr
- 1551 Evers Dr
- 1445 Harvest Crossing Dr
- 1468 Evans Farm Dr
- 7349 Eldorado Ct
- 1473 Evans Farm Dr
- 1410 Harvest Crossing Dr
- 1650 Colonial Hills Dr
- 7216 Davis Ct
- 1781 Chain Bridge Rd Unit 302
- 1781 Chain Bridge Rd Unit 307
- 1451 Wasp Ln
- 7414 Old Maple Square
- 7351 Nicole Marie Ct
- 1459 Dewberry Ct
- 7103 Westbury Rd
- 7440 Old Maple Square
- 7054 Liberty Ln
- 1632 Chain Bridge Rd
