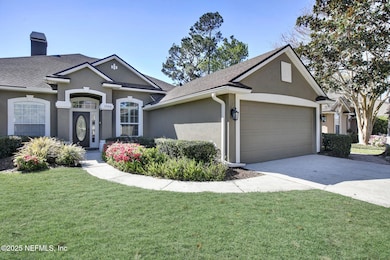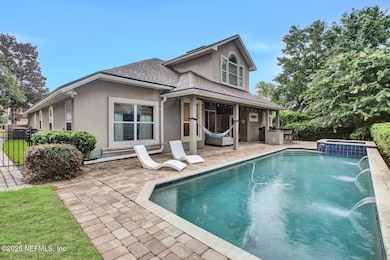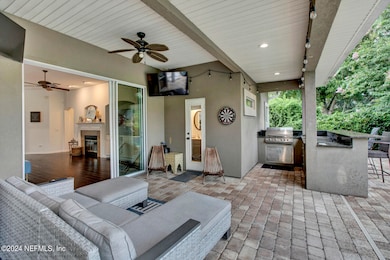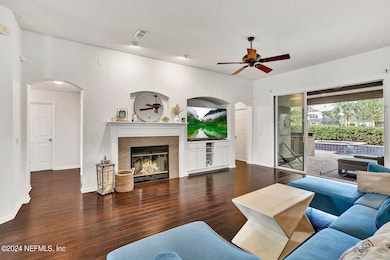
1564 Rivertrace Dr Fleming Island, FL 32003
Highlights
- Boat Dock
- Golf Course Community
- Pond View
- Fleming Island Elementary School Rated A
- Home fronts a pond
- Open Floorplan
About This Home
As of July 2025Beautiful Pool Home in Eagle Harbor! This spacious 5-bedroom, 4-bath home has all bedrooms on the first floor with a split floorplan for easy living. High ceilings and big sliding doors let in lots of natural light with great views of the pool. The heated saltwater pool and spa overlook a peaceful lake—perfect for relaxing or entertaining. Outside, there's a custom summer kitchen, and upstairs, a large bonus room offers lake views.
The private primary suite has a walk-in shower, garden tub, and two vanities. Other highlights include wood floors, granite countertops, stainless steel appliances. The guest bath offers convenient access from the pool area.
Eagle Harbor offers three pools with resort-style amenities, a dock, walking trails, tennis and pickleball, and more. It's close to the soccer park, boat ramp, NAS JAX, I-295, and top-rated schools. Plus, it's a golf course and golf cart-friendly community! The home exterior has been freshly painted. Schedule a showing today!
Last Agent to Sell the Property
FLORIDA HOMES REALTY & MTG LLC License #3255407 Listed on: 06/04/2025

Home Details
Home Type
- Single Family
Est. Annual Taxes
- $9,617
Year Built
- Built in 2002 | Remodeled
Lot Details
- 9,583 Sq Ft Lot
- Home fronts a pond
- Back Yard Fenced
HOA Fees
- $5 Monthly HOA Fees
Parking
- 2 Car Attached Garage
Home Design
- Wood Frame Construction
- Shingle Roof
- Stucco
Interior Spaces
- 2,595 Sq Ft Home
- 2-Story Property
- Open Floorplan
- Ceiling Fan
- Wood Burning Fireplace
- Entrance Foyer
- Pond Views
Kitchen
- Breakfast Area or Nook
- Eat-In Kitchen
- Breakfast Bar
- Electric Oven
- Electric Cooktop
- Microwave
- Dishwasher
Flooring
- Wood
- Laminate
- Tile
Bedrooms and Bathrooms
- 5 Bedrooms
- Split Bedroom Floorplan
- Walk-In Closet
- 4 Full Bathrooms
- Bathtub With Separate Shower Stall
Laundry
- Laundry in unit
- Dryer
- Washer
Pool
- Gas Heated Pool
- Saltwater Pool
Outdoor Features
- Patio
- Outdoor Kitchen
Schools
- Fleming Island Elementary School
- Lakeside Middle School
- Fleming Island High School
Utilities
- Central Heating and Cooling System
- Electric Water Heater
Listing and Financial Details
- Assessor Parcel Number 30042602126203156
Community Details
Overview
- Eagle Harbor Association, Phone Number (904) 278-0616
- Eagle Harbor Subdivision
Recreation
- Boat Dock
- Community Boat Launch
- RV or Boat Storage in Community
- Golf Course Community
- Tennis Courts
- Community Basketball Court
- Pickleball Courts
- Community Playground
- Children's Pool
- Jogging Path
Ownership History
Purchase Details
Home Financials for this Owner
Home Financials are based on the most recent Mortgage that was taken out on this home.Purchase Details
Home Financials for this Owner
Home Financials are based on the most recent Mortgage that was taken out on this home.Purchase Details
Home Financials for this Owner
Home Financials are based on the most recent Mortgage that was taken out on this home.Purchase Details
Home Financials for this Owner
Home Financials are based on the most recent Mortgage that was taken out on this home.Purchase Details
Home Financials for this Owner
Home Financials are based on the most recent Mortgage that was taken out on this home.Purchase Details
Home Financials for this Owner
Home Financials are based on the most recent Mortgage that was taken out on this home.Similar Homes in Fleming Island, FL
Home Values in the Area
Average Home Value in this Area
Purchase History
| Date | Type | Sale Price | Title Company |
|---|---|---|---|
| Warranty Deed | -- | None Listed On Document | |
| Warranty Deed | -- | None Listed On Document | |
| Warranty Deed | $560,000 | -- | |
| Warranty Deed | $405,000 | Attorney | |
| Warranty Deed | $370,000 | Marsl Kanding Title Llc | |
| Warranty Deed | $354,900 | -- | |
| Warranty Deed | $251,600 | -- |
Mortgage History
| Date | Status | Loan Amount | Loan Type |
|---|---|---|---|
| Open | $518,222 | FHA | |
| Closed | $518,222 | FHA | |
| Previous Owner | $448,000 | New Conventional | |
| Previous Owner | $405,000 | Purchase Money Mortgage | |
| Previous Owner | $349,867 | New Conventional | |
| Previous Owner | $307,500 | New Conventional | |
| Previous Owner | $332,312 | FHA | |
| Previous Owner | $315,600 | Unknown | |
| Previous Owner | $59,150 | Stand Alone Second | |
| Previous Owner | $283,900 | Purchase Money Mortgage | |
| Previous Owner | $71,000 | Credit Line Revolving | |
| Previous Owner | $205,600 | Purchase Money Mortgage | |
| Closed | $25,700 | No Value Available |
Property History
| Date | Event | Price | Change | Sq Ft Price |
|---|---|---|---|---|
| 07/11/2025 07/11/25 | Sold | $565,900 | -0.5% | $218 / Sq Ft |
| 06/04/2025 06/04/25 | Price Changed | $569,000 | 0.0% | $219 / Sq Ft |
| 06/04/2025 06/04/25 | For Sale | $569,000 | -0.9% | $219 / Sq Ft |
| 05/22/2025 05/22/25 | Off Market | $574,000 | -- | -- |
| 04/22/2025 04/22/25 | Price Changed | $574,000 | -0.9% | $221 / Sq Ft |
| 03/21/2025 03/21/25 | For Sale | $579,000 | +43.0% | $223 / Sq Ft |
| 12/17/2023 12/17/23 | Off Market | $405,000 | -- | -- |
| 12/17/2023 12/17/23 | Off Market | $370,000 | -- | -- |
| 12/17/2023 12/17/23 | Off Market | $560,000 | -- | -- |
| 10/25/2022 10/25/22 | Sold | $560,000 | -5.7% | $210 / Sq Ft |
| 10/04/2022 10/04/22 | Pending | -- | -- | -- |
| 09/07/2022 09/07/22 | For Sale | $594,000 | +46.7% | $223 / Sq Ft |
| 12/29/2020 12/29/20 | Sold | $405,000 | -5.3% | $156 / Sq Ft |
| 10/17/2020 10/17/20 | Pending | -- | -- | -- |
| 08/21/2020 08/21/20 | For Sale | $427,500 | +15.5% | $165 / Sq Ft |
| 03/09/2018 03/09/18 | Sold | $370,000 | +0.3% | $143 / Sq Ft |
| 01/25/2018 01/25/18 | Pending | -- | -- | -- |
| 01/22/2018 01/22/18 | For Sale | $369,000 | -- | $142 / Sq Ft |
Tax History Compared to Growth
Tax History
| Year | Tax Paid | Tax Assessment Tax Assessment Total Assessment is a certain percentage of the fair market value that is determined by local assessors to be the total taxable value of land and additions on the property. | Land | Improvement |
|---|---|---|---|---|
| 2024 | $9,542 | $495,574 | $95,000 | $400,574 |
| 2023 | $9,542 | $487,288 | $95,000 | $392,288 |
| 2022 | $6,448 | $334,891 | $0 | $0 |
| 2021 | $6,426 | $325,137 | $95,000 | $230,137 |
| 2020 | $6,198 | $316,614 | $95,000 | $221,614 |
| 2019 | $6,321 | $321,355 | $85,000 | $236,355 |
| 2018 | $4,857 | $239,132 | $0 | $0 |
| 2017 | $4,843 | $234,214 | $0 | $0 |
| 2016 | $4,688 | $229,397 | $0 | $0 |
| 2015 | $4,447 | $207,551 | $0 | $0 |
| 2014 | $4,472 | $205,904 | $0 | $0 |
Agents Affiliated with this Home
-
Andrea Gallo
A
Seller's Agent in 2025
Andrea Gallo
FLORIDA HOMES REALTY & MTG LLC
(904) 274-9338
5 in this area
16 Total Sales
-
DJ DellaSala

Buyer's Agent in 2025
DJ DellaSala
DJ & LINDSEY REAL ESTATE
(904) 643-6397
123 in this area
8,842 Total Sales
-
DANIEL JUDYCKI

Seller's Agent in 2022
DANIEL JUDYCKI
MOMENTUM REALTY
(904) 552-1835
17 in this area
37 Total Sales
-
Joanne Griffin

Buyer's Agent in 2022
Joanne Griffin
KELLER WILLIAMS REALTY ATLANTIC PARTNERS
(904) 505-9998
6 in this area
47 Total Sales
-
Benjamin Reichenbach

Seller's Agent in 2020
Benjamin Reichenbach
COMPLETE HOME REALTY, INC.
(904) 759-4873
4 in this area
32 Total Sales
-
Nicole Moran
N
Seller's Agent in 2018
Nicole Moran
ROUND TABLE REALTY
(904) 705-8366
1 in this area
18 Total Sales
Map
Source: realMLS (Northeast Florida Multiple Listing Service)
MLS Number: 2077067
APN: 30-04-26-021262-031-56
- 1512 Millbrook Ct
- 1790 N Lakeshore Dr
- 1506 Waterbridge Ct
- 1501 Waterbridge Ct
- 2374 Eagle Harbor Pkwy
- 1966 N Lakeshore Dr
- 1630 Highland View Ct
- 1683 Waters Edge Dr
- 1700 Waters Edge Dr
- 1576 Linkside Dr
- 2299 S Brook Dr
- 2268 S Brook Dr
- 1400 Gibralter Ln
- 2264 Lookout Landing
- 1333 S Shore Dr
- 2480 Stoney Glen Dr
- 1584 Sandy Springs Dr
- 1576 Sandy Springs Dr
- 2176 Autumn Cove Cir
- 1685 Pinecrest Dr






