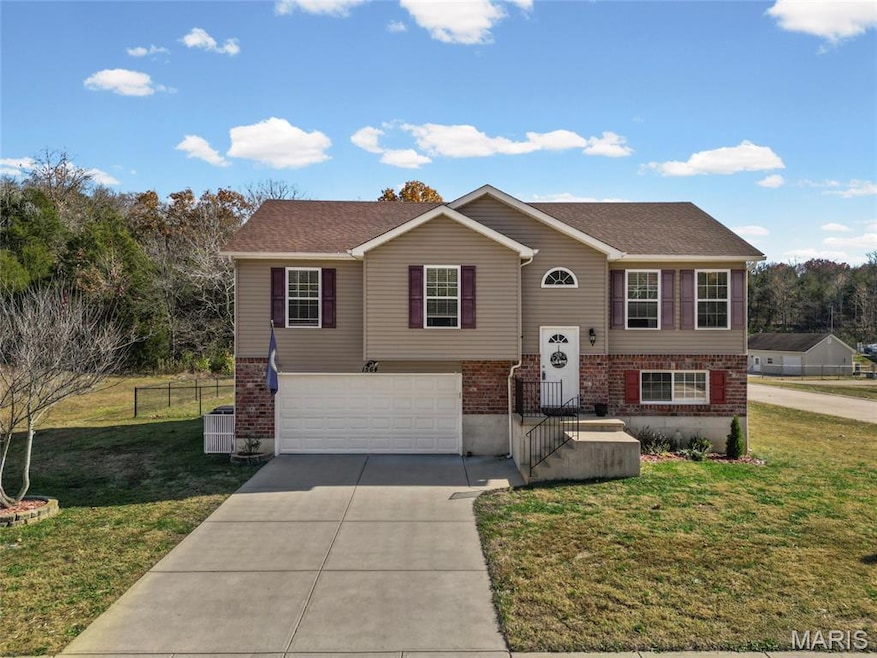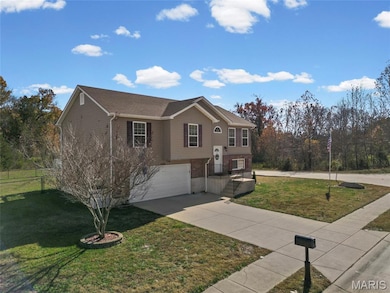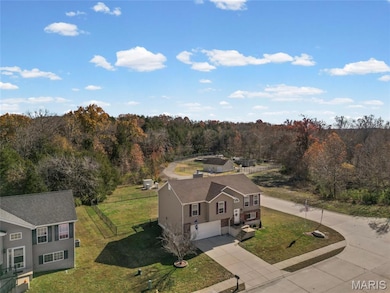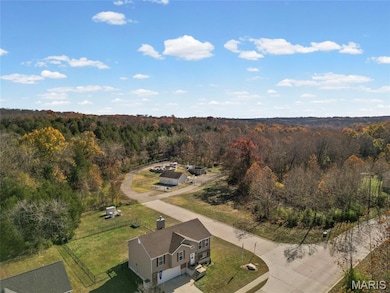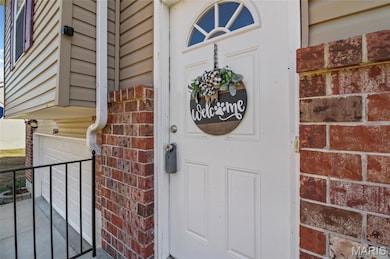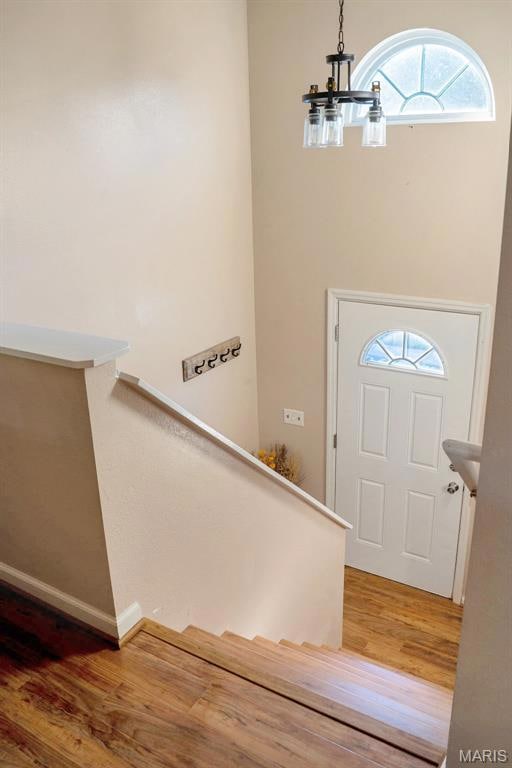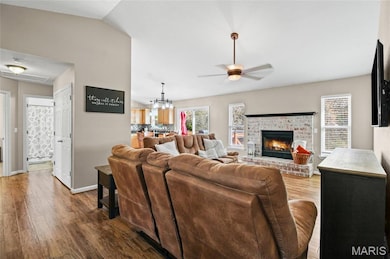1564 Saint Charles Dr Hillsboro, MO 63050
Estimated payment $2,005/month
Highlights
- Open Floorplan
- Deck
- Traditional Architecture
- Hillsboro Middle Elementary School Rated 9+
- Vaulted Ceiling
- Corner Lot
About This Home
Welcome to 1564 Saint Charles Dr!
This beautiful home is perfectly situated in a desirable location, backing to peaceful common ground — offering both privacy and charm. Step inside to find newer flooring that flows seamlessly from the living area into the kitchen. The inviting living room features a cozy wood-burning fireplace, perfect for relaxing evenings. The kitchen boasts ample cabinetry, a stylish backsplash, and plenty of counter space. The spacious primary bedroom includes a full en suite bath and walk in closet, while two additional bedrooms and a full hall bath complete the main level — along with the convenience of main-floor laundry. The lower level offers a versatile additional bedroom that can also serve as a family room, playroom, or home office. Enjoy outdoor living on the newer deck and patio overlooking the fully fenced backyard — ideal for gatherings.. A brand-new roof (2024) and a two-car garage complete the package. This home is truly move-in ready!
Listing Agent
Keller Williams Realty St. Louis License #2007002413 Listed on: 11/13/2025

Home Details
Home Type
- Single Family
Est. Annual Taxes
- $2,298
Year Built
- Built in 2015
Lot Details
- 0.3 Acre Lot
- Back Yard Fenced
- Corner Lot
- Level Lot
HOA Fees
- $21 Monthly HOA Fees
Parking
- 2 Car Attached Garage
Home Design
- Traditional Architecture
- Architectural Shingle Roof
- Vinyl Siding
- Concrete Perimeter Foundation
Interior Spaces
- 1-Story Property
- Open Floorplan
- Vaulted Ceiling
- Ceiling Fan
- Wood Burning Fireplace
- Living Room with Fireplace
- Breakfast Room
Kitchen
- Electric Oven
- Microwave
- Dishwasher
- Disposal
Flooring
- Carpet
- Laminate
Bedrooms and Bathrooms
- 4 Bedrooms
- 2 Full Bathrooms
Laundry
- Laundry Room
- Laundry on main level
Partially Finished Basement
- Bedroom in Basement
- Basement Storage
Outdoor Features
- Deck
- Patio
Schools
- Hillsboro Elem. Elementary School
- Hillsboro Jr. High Middle School
- Hillsboro High School
Utilities
- Forced Air Heating and Cooling System
- Electric Water Heater
- Cable TV Available
Listing and Financial Details
- Assessor Parcel Number 17-5.0-16.0-0-000-082
Community Details
Overview
- Association fees include common area maintenance
- The Villages At Brickyard Association
Amenities
- Common Area
Map
Home Values in the Area
Average Home Value in this Area
Tax History
| Year | Tax Paid | Tax Assessment Tax Assessment Total Assessment is a certain percentage of the fair market value that is determined by local assessors to be the total taxable value of land and additions on the property. | Land | Improvement |
|---|---|---|---|---|
| 2025 | $2,298 | $40,000 | $7,700 | $32,300 |
| 2024 | $2,298 | $37,000 | $7,700 | $29,300 |
| 2023 | $2,298 | $37,000 | $7,700 | $29,300 |
| 2022 | $2,326 | $34,800 | $5,900 | $28,900 |
| 2021 | $2,326 | $34,800 | $5,900 | $28,900 |
| 2020 | $2,107 | $30,600 | $5,100 | $25,500 |
| 2019 | $2,105 | $30,600 | $5,100 | $25,500 |
| 2018 | $2,114 | $30,600 | $5,100 | $25,500 |
| 2017 | $2,120 | $30,600 | $5,100 | $25,500 |
| 2016 | $1,996 | $27,600 | $4,500 | $23,100 |
| 2015 | $326 | $4,500 | $4,500 | $0 |
| 2013 | $326 | $4,500 | $4,500 | $0 |
Property History
| Date | Event | Price | List to Sale | Price per Sq Ft | Prior Sale |
|---|---|---|---|---|---|
| 11/13/2025 11/13/25 | For Sale | $340,000 | +161.7% | $201 / Sq Ft | |
| 12/21/2015 12/21/15 | Sold | -- | -- | -- | View Prior Sale |
| 12/21/2015 12/21/15 | Pending | -- | -- | -- | |
| 12/21/2015 12/21/15 | For Sale | $129,900 | -- | $101 / Sq Ft |
Purchase History
| Date | Type | Sale Price | Title Company |
|---|---|---|---|
| Warranty Deed | -- | None Available | |
| Special Warranty Deed | -- | Htc |
Mortgage History
| Date | Status | Loan Amount | Loan Type |
|---|---|---|---|
| Open | $195,000 | VA | |
| Previous Owner | $146,767 | FHA |
Source: MARIS MLS
MLS Number: MIS25075364
APN: 17-5.0-16.0-0-000-082
- 905 Winston Ct
- 5039 Hampton Dr
- 5059 Hampton Dr
- 5033 Whitehead Rd
- 1420 Cortez Dr
- 1417 Cortez Dr
- 1361 Brickyard Rd
- 5222 Whitehead Rd
- 5000 Glory Ridge
- 4640 Dylan Dr
- 4633 Dylan Dr
- 11856 Castle Ranch Rd
- 0 Hawk Ridge Estates Alexander II Model
- 0 Hawk Ridge Estates Cedar Model Unit MIS25075018
- 0 Hawk Ridge Estates Augusta II Model Unit MIS25075006
- 0
- 0 Hawk Ridge Estates Walnut Model Unit MIS25075019
- 0 Hawk Ridge Estates Augusta Model Unit MIS25075139
- 0 Hawk Ridge Estates Jefferson Model Unit MIS25075163
- 4799 State Road B
- 321 Cedarview Ct
- 474 Cedarview Ct Unit 474
- 200 Timber Ridge Dr Unit 200
- 228 Timber Ridge Dr Unit 228
- 123 Sandstone Ct Unit 123
- 510 N 5th St Unit 510 N 5th
- 508 N 5th St Unit 508 N 5th
- 403 N 6th St Unit 403
- 2303 Pond Ct
- 1319 N Third St
- 141 Dublin Ln
- 626 N Friedberg Dr
- 836 Woodside Creek Dr
- 401 Legion Way
- 728 American Legion Dr
- 913 Summit St Unit 1
- 852 Vine St
- 306 Lindsay Ave
- 10 Concord Dr
- 224 Mississippi Ave
