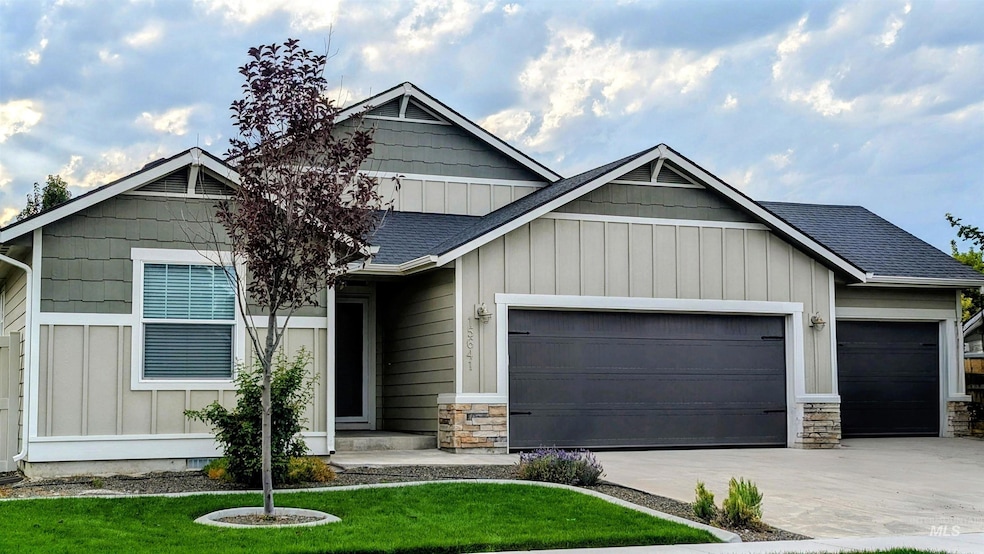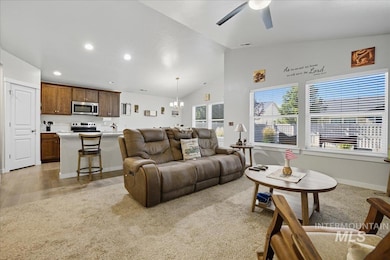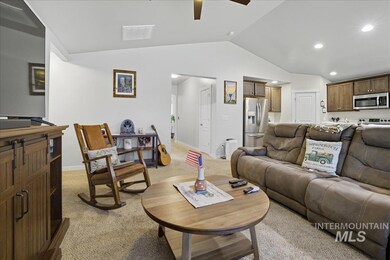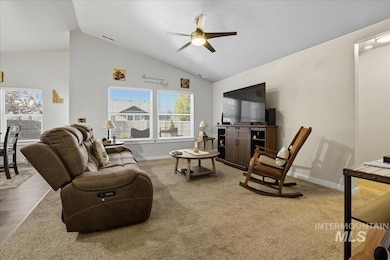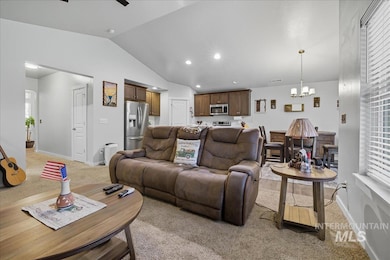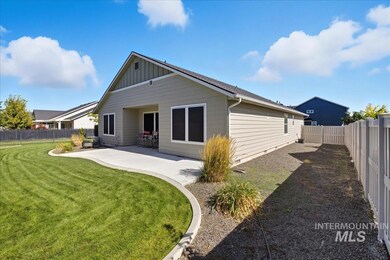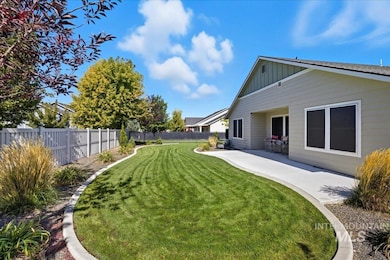15641 Conley Way Caldwell, ID 83607
Estimated payment $2,435/month
Highlights
- RV Access or Parking
- Granite Countertops
- Double Vanity
- Great Room
- 3 Car Attached Garage
- Walk-In Closet
About This Home
This beautiful home comes with upgraded cabinets, stainless steel appliances, granite countertops, wood blinds throughout, vinyl plank flooring, a water softener, whole house rain gutter system & gorgeous landscaping with concrete curbing as well as garage insulation, water filtration system, 2-220 outlets and 30 amp RV added cement slab (smaller RV). This home is immaculate and better than new! Beautiful single level home in the sought after Vallivue school district. It has a very welcoming entry, split bedroom and open great room. You won't want to miss this one!
Listing Agent
Silvercreek Realty Group Brokerage Phone: 208-377-0422 Listed on: 09/06/2025

Open House Schedule
-
Sunday, November 23, 20252:00 to 5:00 pm11/23/2025 2:00:00 PM +00:0011/23/2025 5:00:00 PM +00:00Add to Calendar
Home Details
Home Type
- Single Family
Est. Annual Taxes
- $1,536
Year Built
- Built in 2019
Lot Details
- 8,276 Sq Ft Lot
- Lot Dimensions are 110x74
- Vinyl Fence
- Aluminum or Metal Fence
- Irrigation
HOA Fees
- $37 Monthly HOA Fees
Parking
- 3 Car Attached Garage
- Driveway
- Open Parking
- RV Access or Parking
Home Design
- Frame Construction
- Architectural Shingle Roof
- Composition Roof
- HardiePlank Type
Interior Spaces
- 1,531 Sq Ft Home
- 1-Story Property
- Great Room
Kitchen
- Breakfast Bar
- Oven or Range
- Microwave
- Dishwasher
- Kitchen Island
- Granite Countertops
- Tile Countertops
- Disposal
Flooring
- Carpet
- Vinyl Plank
Bedrooms and Bathrooms
- 3 Main Level Bedrooms
- Split Bedroom Floorplan
- En-Suite Primary Bedroom
- Walk-In Closet
- 2 Bathrooms
- Double Vanity
Laundry
- Dryer
- Washer
Schools
- Lakevue Elementary School
- Vallivue Middle School
- Vallivue High School
Utilities
- Forced Air Heating and Cooling System
- Heating System Uses Natural Gas
- Water Softener is Owned
- High Speed Internet
- Cable TV Available
Listing and Financial Details
- Assessor Parcel Number R3282418100
Map
Home Values in the Area
Average Home Value in this Area
Tax History
| Year | Tax Paid | Tax Assessment Tax Assessment Total Assessment is a certain percentage of the fair market value that is determined by local assessors to be the total taxable value of land and additions on the property. | Land | Improvement |
|---|---|---|---|---|
| 2025 | $1,536 | $381,300 | $123,400 | $257,900 |
| 2024 | $1,536 | $344,500 | $98,700 | $245,800 |
| 2023 | $1,514 | $355,000 | $98,700 | $256,300 |
| 2022 | $3,514 | $423,900 | $148,100 | $275,800 |
| 2021 | $2,147 | $291,800 | $79,900 | $211,900 |
| 2020 | $1,192 | $253,300 | $64,500 | $188,800 |
| 2019 | $959 | $55,500 | $55,500 | $0 |
| 2018 | $880 | $0 | $0 | $0 |
| 2017 | $889 | $0 | $0 | $0 |
| 2016 | $660 | $0 | $0 | $0 |
| 2015 | $681 | $0 | $0 | $0 |
| 2014 | $611 | $27,000 | $27,000 | $0 |
Property History
| Date | Event | Price | List to Sale | Price per Sq Ft | Prior Sale |
|---|---|---|---|---|---|
| 09/12/2025 09/12/25 | For Sale | $429,900 | -2.3% | $281 / Sq Ft | |
| 01/27/2022 01/27/22 | Sold | -- | -- | -- | View Prior Sale |
| 01/04/2022 01/04/22 | Pending | -- | -- | -- | |
| 11/12/2021 11/12/21 | For Sale | $439,900 | +69.2% | $287 / Sq Ft | |
| 03/29/2019 03/29/19 | Sold | -- | -- | -- | View Prior Sale |
| 02/11/2019 02/11/19 | Pending | -- | -- | -- | |
| 01/29/2019 01/29/19 | Price Changed | $259,990 | -1.9% | $170 / Sq Ft | |
| 01/07/2019 01/07/19 | Price Changed | $264,990 | -2.1% | $173 / Sq Ft | |
| 12/04/2018 12/04/18 | For Sale | $270,620 | -- | $177 / Sq Ft |
Purchase History
| Date | Type | Sale Price | Title Company |
|---|---|---|---|
| Warranty Deed | -- | Pioneer Title | |
| Special Warranty Deed | -- | Pioneer Title Canyon | |
| Warranty Deed | -- | Pioneer Title Canyon |
Mortgage History
| Date | Status | Loan Amount | Loan Type |
|---|---|---|---|
| Open | $417,905 | New Conventional | |
| Previous Owner | $184,990 | New Conventional |
Source: Intermountain MLS
MLS Number: 98960828
APN: 3282418100
- 15673 Moosehorn Way
- 15365 Lutsen Ave
- 15892 S Florida Ave
- 13557 Signorello St
- 15671 Fuchsia Ave
- 13712 Jarett St
- 12863 Lignite Dr
- 15316 Toscano Way
- 13365 Regrade St
- 13377 Regrade St
- 16329 Fill Ave
- 16309 Fill Ave
- 16301 Fill Ave
- 13317 Cut St
- 16256 Fill Ave
- 16317 Fill Ave
- 13342 Cut St
- 16289 Fill Ave
- 16272 Fill Ave
- 13330 Cut St
- 15335 Stovall Ave
- 12665 Lignite Dr
- 13671 Pensacola St Unit ID1250623P
- 16605 Sadie Ave
- 12086 W Greenstone St
- 12141 W Greenstone St
- 16633 Sadie Ave
- 12930 Hayes St
- 2707 Colfax Dr
- 1914 Cambridge St
- 11398 W Belgrave St
- 15680 N Draycot Ln
- 4107 Laster Ln
- 401 Canyon Village Ln
- 2519 N Middleton Rd Unit ID1250625P
- 117 Abraham Way
- 2410 W Orchard Ave
- 12401 Rivendell Ct Unit ID1250675P
- 12401 Rivendell Ct Unit ID1250671P
- 1505 Indian Springs St
