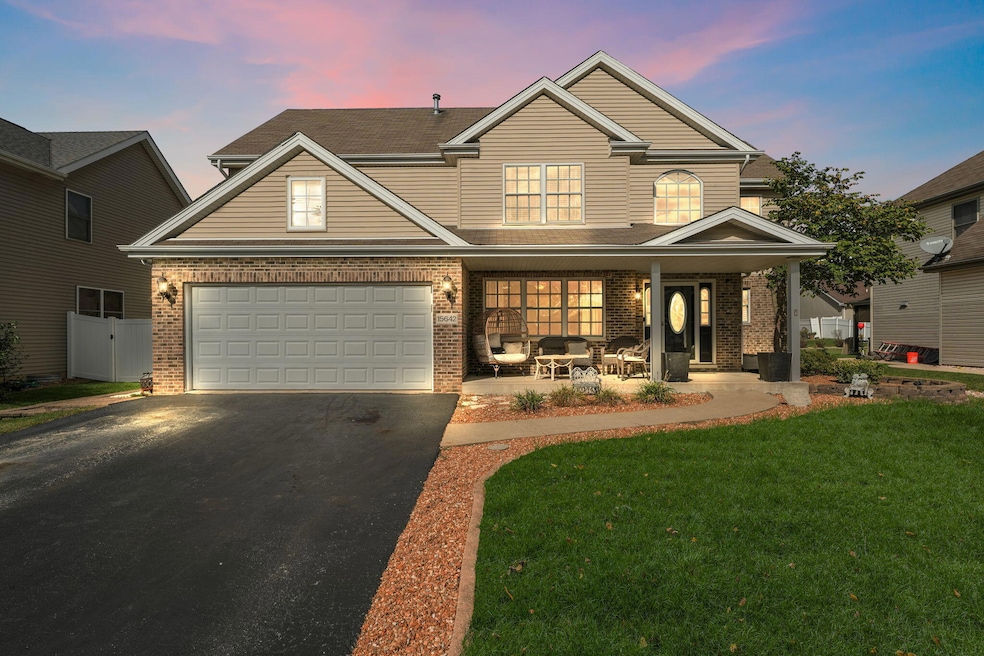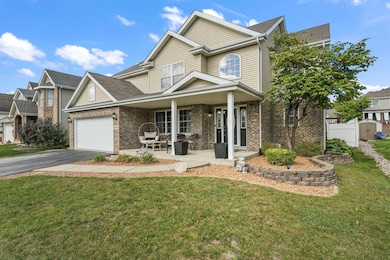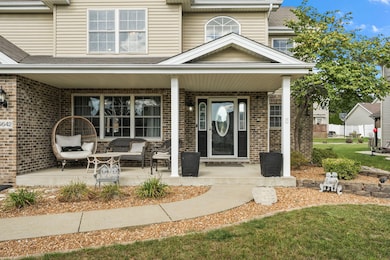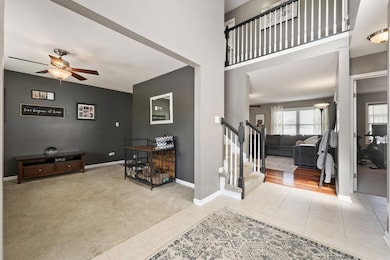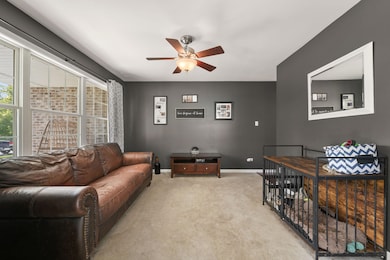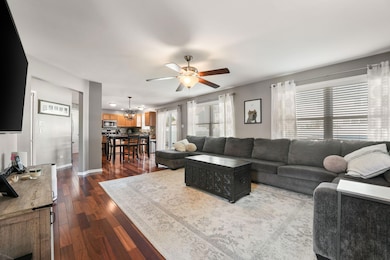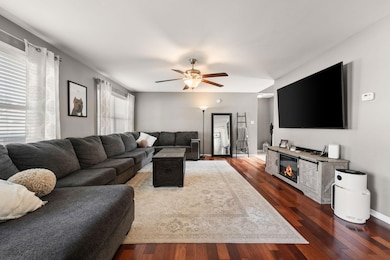15642 97th Ln Dyer, IN 46311
Saint John NeighborhoodEstimated payment $2,843/month
Highlights
- Hot Property
- Heated Above Ground Pool
- No HOA
- George Bibich Elementary School Rated A
- Wood Flooring
- Neighborhood Views
About This Home
Welcome to this spacious 5-bedroom, 3-bathroom home located in unincorporated Dyer, Indiana. This home provides ample space for comfortable living and entertaining. Upon entering, you're greeted by two-story ceilings and a sneak peek into the open-concept living room. To the left of the entryway is a family room that can also serve as a formal dining area. As you continue into the living room, you'll notice beautiful dark hardwood floors that flow into the kitchen, creating a warm and inviting atmosphere. The kitchen features stainless steel appliances and an island perfect for entertaining. Just off the living room, you'll find the first bedroom and a full bathroom. Upstairs, natural light from the entryway brightens the space. The primary bedroom boasts a large en-suite bathroom with a sliding door and soaking tub. The laundry room is conveniently located just outside the primary bedroom. Three additional bedrooms and another full bathroom complete the upper level. The finished basement offers incredible flexibility, with two versatile rooms that can easily be adapted to your lifestyle--whether as a home office, gym, hobby space, or additional entertainment area. Relax with a cup of coffee on the covered front porch or enjoy the spacious back patio next to the cozy fire pit. This home is perfect for a comfortable winter or a relaxing summer by the pool.
Home Details
Home Type
- Single Family
Est. Annual Taxes
- $3,121
Year Built
- Built in 2005
Lot Details
- 7,841 Sq Ft Lot
- Fenced
Parking
- 2 Car Attached Garage
Interior Spaces
- 2-Story Property
- Living Room
- Neighborhood Views
- Basement
Kitchen
- Gas Range
- Microwave
- Dishwasher
- Disposal
Flooring
- Wood
- Carpet
Bedrooms and Bathrooms
- 5 Bedrooms
- 3 Full Bathrooms
- Soaking Tub
Laundry
- Laundry Room
- Laundry on upper level
Home Security
- Carbon Monoxide Detectors
- Fire and Smoke Detector
Outdoor Features
- Heated Above Ground Pool
- Covered Patio or Porch
Utilities
- Central Heating and Cooling System
Community Details
- No Home Owners Association
- Prairie Trails Subdivision
Listing and Financial Details
- Assessor Parcel Number 451036328012000032
- Seller Considering Concessions
Map
Home Values in the Area
Average Home Value in this Area
Tax History
| Year | Tax Paid | Tax Assessment Tax Assessment Total Assessment is a certain percentage of the fair market value that is determined by local assessors to be the total taxable value of land and additions on the property. | Land | Improvement |
|---|---|---|---|---|
| 2024 | $6,504 | $408,200 | $57,300 | $350,900 |
| 2023 | $2,979 | $393,900 | $57,300 | $336,600 |
| 2022 | $3,209 | $374,300 | $51,600 | $322,700 |
| 2021 | $2,439 | $304,000 | $33,400 | $270,600 |
| 2020 | $2,334 | $286,400 | $33,400 | $253,000 |
| 2019 | $2,338 | $265,100 | $31,900 | $233,200 |
| 2018 | $2,271 | $257,200 | $31,900 | $225,300 |
| 2017 | $2,066 | $251,000 | $31,900 | $219,100 |
| 2016 | $1,907 | $239,100 | $31,900 | $207,200 |
| 2014 | $1,935 | $250,000 | $31,900 | $218,100 |
| 2013 | $1,943 | $249,800 | $31,900 | $217,900 |
Property History
| Date | Event | Price | List to Sale | Price per Sq Ft |
|---|---|---|---|---|
| 10/21/2025 10/21/25 | For Sale | $490,000 | -- | $128 / Sq Ft |
Purchase History
| Date | Type | Sale Price | Title Company |
|---|---|---|---|
| Deed | -- | Chicago Title Insurance Comp |
Mortgage History
| Date | Status | Loan Amount | Loan Type |
|---|---|---|---|
| Open | $222,000 | Fannie Mae Freddie Mac |
Source: Northwest Indiana Association of REALTORS®
MLS Number: 829631
APN: 45-10-36-328-012.000-032
- 15660 98th Ave
- 15596 98th Ave
- 9832 Kreitzburg St
- 9842 Kreitzburg St
- 14529 S Quartz Ln
- 15127 W 102nd Ave
- 9550 Beall St
- 14814 93rd Ave
- 3161 E Bending Creek Trail
- 24219 S Lakeside Trail
- 8892 Calumet Ave
- 15127 104th Place
- 3033 E Hickory Ln
- 3530 E Challas Entrance
- 14703 Coral St
- 24541 S Wildwood Trail
- 3460 E Challas Entrance
- 24760 S Hickory Ct
- 9864 Switch Grass Ln
- 9204 Maple Dr
- 10087 Raven Wood Dr Unit 10087
- 13364 W 118th Place
- 10450 W 93rd Ave
- 3660-3700 Eagle Nest Dr
- 11232 W 80th Ct
- 22256 Willow Tree Ave
- 22332 Clyde Ave
- 2610 Marigold Dr
- 22146 Yates Ave
- 801 Sherwood Lake Dr
- 1807 221st St
- 21836 Orion Ave
- 12710 Magoun St
- 21840 Olivia Ave
- 2069 217th St
- 10729 Violette Way
- 10731 Violette Way
- 920 Victoria Cir Unit 920
- 806 Bridge St
- 334 Little John Dr
