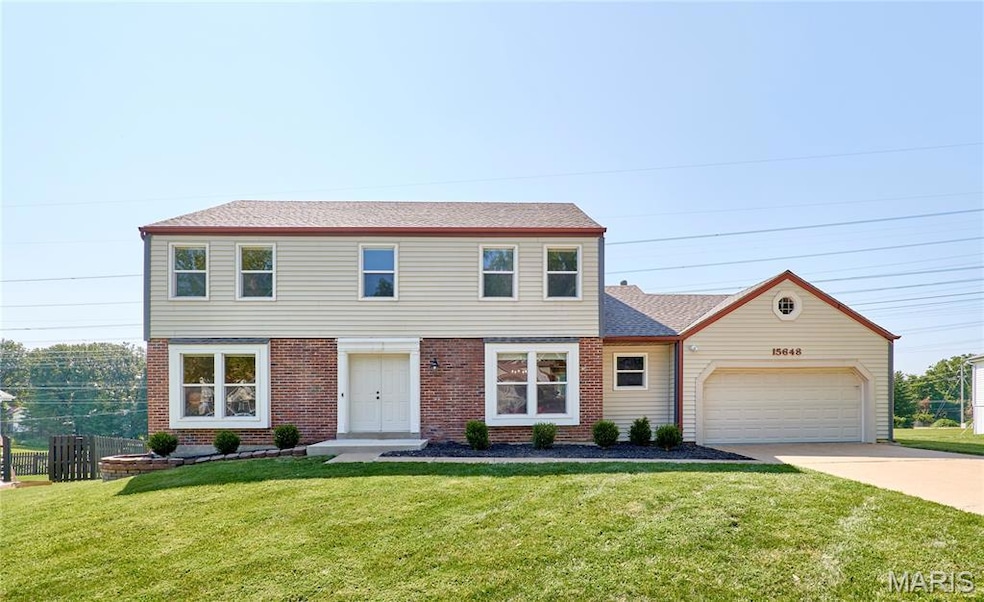
15648 Sugarridge Ct Chesterfield, MO 63017
Estimated payment $3,338/month
Highlights
- Deck
- Traditional Architecture
- 2 Car Attached Garage
- Highcroft Ridge Elementary Rated A
- Breakfast Room
- Brick Veneer
About This Home
The seller has spent 40 wonderful years creating memories in this very well-maintained, traditional 2-story home—now it’s your turn! Ideally located in the heart of Chesterfield, close to everything you need and within a top-rated school district. Recent updates include a new roof, gutters, and window wraps (Aug 2025), updated windows, front double door and sliding door, a maintenance-free composite deck and stairs, granite kitchen counters and sink, luxury vinyl plank flooring, and the conversion of the main floor half bath into a full bath. Enjoy the convenience of a main-floor laundry room with a sink, folding counter, drying bar, extra refrigerator space, and lots of bonus cabinetry. The living room features double doors—perfect as a home office or playroom—and a cozy gas-start wood-burning fireplace with a brick surround and large mantle. Upstairs, you’ll find the primary suite includes a large walk-in closet and an en-suite bath with a vanity counter and linen closet. Additional 3 spacious bedrooms upstairs and 3.5 bathrooms overall. The finished walk-out basement offers a wet bar, half bath, and ample storage and walks out to a patio with flat yard backing to ample open common ground.
Home Details
Home Type
- Single Family
Est. Annual Taxes
- $5,361
Year Built
- Built in 1978
Lot Details
- 0.3 Acre Lot
HOA Fees
- $16 Monthly HOA Fees
Parking
- 2 Car Attached Garage
- Garage Door Opener
Home Design
- House
- Traditional Architecture
- Brick Veneer
- Vinyl Siding
- Concrete Perimeter Foundation
Interior Spaces
- 2-Story Property
- Fireplace With Gas Starter
- French Doors
- Sliding Doors
- Panel Doors
- Family Room
- Living Room
- Breakfast Room
- Dining Room
- Storage Room
- Laundry Room
Kitchen
- Electric Cooktop
- Microwave
- Dishwasher
- Disposal
Flooring
- Carpet
- Concrete
- Luxury Vinyl Plank Tile
Bedrooms and Bathrooms
- 4 Bedrooms
Partially Finished Basement
- Basement Fills Entire Space Under The House
- Basement Ceilings are 8 Feet High
- Basement Window Egress
Home Security
- Carbon Monoxide Detectors
- Fire and Smoke Detector
Outdoor Features
- Deck
- Patio
- Rain Gutters
Schools
- Highcroft Ridge Elem. Elementary School
- Central Middle School
- Parkway Central High School
Utilities
- Forced Air Heating and Cooling System
- 220 Volts
- Wi-Fi Available
- Phone Available
- Cable TV Available
Listing and Financial Details
- Assessor Parcel Number 20S-54-0184
Community Details
Overview
- Association fees include ground maintenance, common area maintenance
- Baxter Lakes 4 Association
Amenities
- Community Storage Space
Map
Home Values in the Area
Average Home Value in this Area
Tax History
| Year | Tax Paid | Tax Assessment Tax Assessment Total Assessment is a certain percentage of the fair market value that is determined by local assessors to be the total taxable value of land and additions on the property. | Land | Improvement |
|---|---|---|---|---|
| 2023 | $5,142 | $81,060 | $26,870 | $54,190 |
| 2022 | $4,865 | $69,770 | $26,870 | $42,900 |
| 2021 | $4,845 | $69,770 | $26,870 | $42,900 |
| 2020 | $4,831 | $66,810 | $22,900 | $43,910 |
| 2019 | $4,725 | $66,810 | $22,900 | $43,910 |
| 2018 | $4,858 | $63,710 | $19,100 | $44,610 |
| 2017 | $4,726 | $63,710 | $19,100 | $44,610 |
| 2016 | $4,011 | $51,340 | $15,300 | $36,040 |
| 2015 | $4,205 | $51,340 | $15,300 | $36,040 |
| 2014 | $3,453 | $45,030 | $12,390 | $32,640 |
Property History
| Date | Event | Price | Change | Sq Ft Price |
|---|---|---|---|---|
| 08/06/2025 08/06/25 | For Sale | $525,000 | -- | $166 / Sq Ft |
Similar Homes in Chesterfield, MO
Source: MARIS MLS
MLS Number: MIS25053622
APN: 20S-54-0184
- 15693 Dresden Lake Ct
- 15645 Dresden Lake Ct
- 15647 Cedarmill Dr
- 1812 Summer Lake Dr
- 1806 Summer Lake Dr
- 1814 Baxter Ridge Dr Unit 3
- 1994 Claymills Dr
- 15747 Cedarmill Dr
- 2011 Honey Ridge Ct
- 1712 Eldon Ridge Ct
- 15371 Timber Hill Ln
- 15464 Clover Ridge Dr
- 15495 Long Castle Forest Ct
- 15900 Woodlet Way Ct
- 15464 Country Ridge Dr
- 2004 Mint Hill Ct
- 15969 Woodlet Park Ct
- 1931 Chesterfield Ridge Cir
- 16012 Clarkson Woods Dr
- 1530 Bedford Forge Ct Unit 10
- 15520 Golden Ridge Ct
- 1836 Rockmoor Dr
- 15391 Highcroft Dr
- 15480 Elk Ridge Ln
- 1570 Westmeade Dr
- 16346 Lydia Hill Dr Unit 2210.1409970
- 16346 Lydia Hill Dr Unit 2109.1409972
- 16346 Lydia Hill Dr Unit 2114.1409973
- 16346 Lydia Hill Dr Unit 2214.1409969
- 16346 Lydia Hill Dr Unit 3-3409.1407559
- 16346 Lydia Hill Dr Unit 2-2224.1407562
- 16346 Lydia Hill Dr Unit 2-2325.1407561
- 16346 Lydia Hill Dr Unit 2-2418.1407560
- 16346 Lydia Hill Dr Unit 3325.1405896
- 16346 Lydia Hill Dr Unit 1410.1405892
- 16346 Lydia Hill Dr Unit 2416.1405894
- 16346 Lydia Hill Dr Unit 3213.1405895
- 16346 Lydia Hill Dr Unit 2311.1405893
- 16346 Lydia Hill Dr
- 2611 Rycroft Ct






