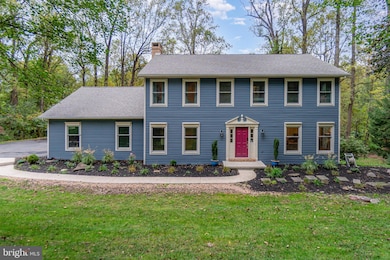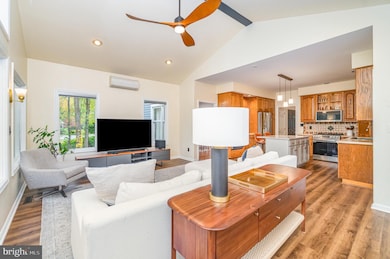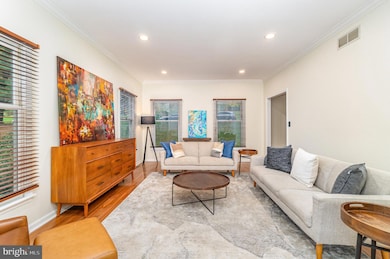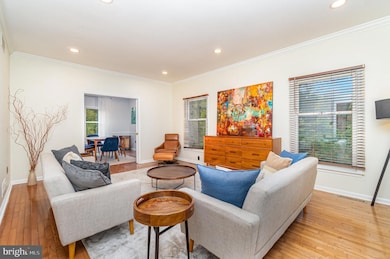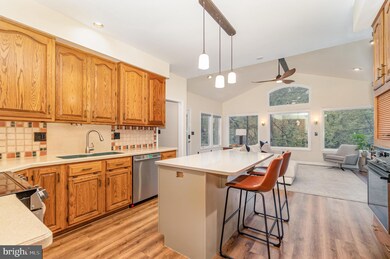1565 Brookline Dr Hummelstown, PA 17036
Estimated payment $4,566/month
Highlights
- View of Trees or Woods
- Colonial Architecture
- Wood Flooring
- Hershey Elementary School Rated A
- Deck
- No HOA
About This Home
This large home on a large lot is the perfect opportunity to buy within the highly desirable Derry Township School District while being tucked away in a quiet neighborhood with peace and privacy. This spacious 4-bedroom, 2 full and 2 half bath traditional home sits on a wooded 1.56-acre lot within the Walton Spring Hills community.
This home has over 3,800 square feet of finished living space, including the walk-out lower level, thoughtfully designed for functionality and style. The main level features hardwood floors and crown molding that add warmth and character throughout. The kitchen includes an island with seating and opens to a cozy sun room with stunning wooded views perfect for gatherings and everyday living. Additionally, there is a den with a wood-burning fireplace, making for a cozy environment throughout the fall and winter months in Pennsylvania. The main level also includes a formal dining room, separate formal living space, an office, as well as a laundry room and mud room off of the garage entrance. Upstairs, the spacious primary suite offers a walk-in closet and private ensuite bathroom with jetted tub and separate tiled shower. The three additional bedrooms provide plenty of space for family or guests. The home also features two powder bathrooms, a finished walk-out lower level, and ample storage options. Plus, an attached storage room for tools, lawn equipment, or hobbies. Enjoy the outdoors on the expansive lot with mature landscaping and room to relax or play. Additional highlights include a 2-car side-entry garage and a large backyard with stone steps leading from the driveway. Ideally located just two miles from Hershey Medical Center and five miles to Downtown Hershey. Schedule your showing today.
Listing Agent
(717) 760-9332 nicole.daboin@cbrealty.com Coldwell Banker Realty License #RS366293 Listed on: 10/24/2025

Open House Schedule
-
Sunday, December 14, 202511:00 am to 1:00 pm12/14/2025 11:00:00 AM +00:0012/14/2025 1:00:00 PM +00:00Add to Calendar
Home Details
Home Type
- Single Family
Est. Annual Taxes
- $9,788
Year Built
- Built in 1989
Parking
- 2 Car Attached Garage
- Side Facing Garage
- Garage Door Opener
Home Design
- Colonial Architecture
- Traditional Architecture
- Block Foundation
- Frame Construction
- Stick Built Home
Interior Spaces
- Property has 2 Levels
- Built-In Features
- Chair Railings
- Crown Molding
- Ceiling Fan
- Wood Burning Fireplace
- Entrance Foyer
- Family Room Off Kitchen
- Living Room
- Formal Dining Room
- Home Office
- Storage Room
- Home Gym
- Views of Woods
Kitchen
- Breakfast Room
- Eat-In Kitchen
- Electric Oven or Range
- Built-In Microwave
- Dishwasher
- Stainless Steel Appliances
- Kitchen Island
Flooring
- Wood
- Partially Carpeted
- Laminate
- Ceramic Tile
- Luxury Vinyl Plank Tile
- Luxury Vinyl Tile
Bedrooms and Bathrooms
- 4 Bedrooms
- En-Suite Bathroom
- Walk-In Closet
Laundry
- Laundry Room
- Laundry on main level
- Electric Dryer
- Washer
Finished Basement
- Walk-Out Basement
- Basement Fills Entire Space Under The House
Schools
- Hershey High School
Utilities
- Forced Air Heating and Cooling System
- Electric Water Heater
Additional Features
- Deck
- 1.56 Acre Lot
Community Details
- No Home Owners Association
- Walton Spring Hills Subdivision
Listing and Financial Details
- Assessor Parcel Number 24-083-095-000-0000
Map
Home Values in the Area
Average Home Value in this Area
Tax History
| Year | Tax Paid | Tax Assessment Tax Assessment Total Assessment is a certain percentage of the fair market value that is determined by local assessors to be the total taxable value of land and additions on the property. | Land | Improvement |
|---|---|---|---|---|
| 2025 | $9,788 | $313,200 | $61,600 | $251,600 |
| 2024 | $9,200 | $313,200 | $61,600 | $251,600 |
| 2023 | $9,035 | $313,200 | $61,600 | $251,600 |
| 2022 | $8,835 | $313,200 | $61,600 | $251,600 |
| 2021 | $8,835 | $313,200 | $61,600 | $251,600 |
| 2020 | $8,835 | $313,200 | $61,600 | $251,600 |
| 2019 | $8,676 | $313,200 | $61,600 | $251,600 |
| 2018 | $8,446 | $313,200 | $61,600 | $251,600 |
| 2017 | $8,446 | $313,200 | $61,600 | $251,600 |
| 2016 | $0 | $313,200 | $61,600 | $251,600 |
| 2015 | -- | $313,200 | $61,600 | $251,600 |
| 2014 | -- | $313,200 | $61,600 | $251,600 |
Property History
| Date | Event | Price | List to Sale | Price per Sq Ft | Prior Sale |
|---|---|---|---|---|---|
| 12/01/2025 12/01/25 | Price Changed | $715,000 | -4.5% | $180 / Sq Ft | |
| 10/24/2025 10/24/25 | For Sale | $749,000 | +26.9% | $188 / Sq Ft | |
| 11/15/2022 11/15/22 | Sold | $590,000 | 0.0% | $190 / Sq Ft | View Prior Sale |
| 09/30/2022 09/30/22 | Pending | -- | -- | -- | |
| 09/26/2022 09/26/22 | For Sale | $590,000 | +14.6% | $190 / Sq Ft | |
| 07/28/2021 07/28/21 | Sold | $515,000 | -1.9% | $135 / Sq Ft | View Prior Sale |
| 06/30/2021 06/30/21 | Pending | -- | -- | -- | |
| 06/07/2021 06/07/21 | For Sale | $525,000 | +36.4% | $138 / Sq Ft | |
| 08/27/2013 08/27/13 | Sold | $385,000 | -13.1% | $101 / Sq Ft | View Prior Sale |
| 07/08/2013 07/08/13 | Pending | -- | -- | -- | |
| 04/01/2013 04/01/13 | For Sale | $442,900 | -- | $116 / Sq Ft |
Purchase History
| Date | Type | Sale Price | Title Company |
|---|---|---|---|
| Deed | $590,000 | -- | |
| Deed | $515,000 | Homesale Settlement Services | |
| Warranty Deed | $385,000 | -- |
Mortgage History
| Date | Status | Loan Amount | Loan Type |
|---|---|---|---|
| Open | $560,500 | New Conventional | |
| Previous Owner | $515,000 | New Conventional | |
| Previous Owner | $365,750 | New Conventional |
Source: Bright MLS
MLS Number: PADA2050690
APN: 24-083-095
- 1609 Spring Hill Dr
- 1421 Jill Dr
- 1015 Waltonville Rd
- 1382 Fox Glenn Dr
- 610 Carrington Ct
- 1243 Peggy Dr
- 1269 Roush Rd
- 589 Lovell Ct
- 1412 Kaylor Rd
- 579 Roslaire Dr
- 1165 Wicklow Ct
- 1427 Shopes Church Rd
- 2701 Waltonville Rd
- 0 W Kaylor Rd
- 2017B Raleigh Rd
- 2059B Raleigh Rd Unit B
- 954 Debra Dr
- 908 Sunnyside Rd
- 1919 Limestone Dr
- 931 Hill Church Rd
- 1090-1119 Peggy Dr
- 2151 Gramercy Place
- 2039-I Raleigh Rd
- 1959 Deer Run Dr
- 2406 Roundtop Rd
- 712 Creekside Dr
- 200 High Pointe Dr
- 782 Fawn Ln
- 870D Rhue Haus Ln
- 123 S Railroad St
- 308 E 2nd St
- 27 W High St
- 160 Townsend Dr
- 35 S Rosanna St
- 213 W 2nd St
- 107 N Union St
- 999 Briarcrest Dr
- 9063 Joyce Ln Unit UT2
- 9132 Joyce Ln
- 397 Vesper Rd

