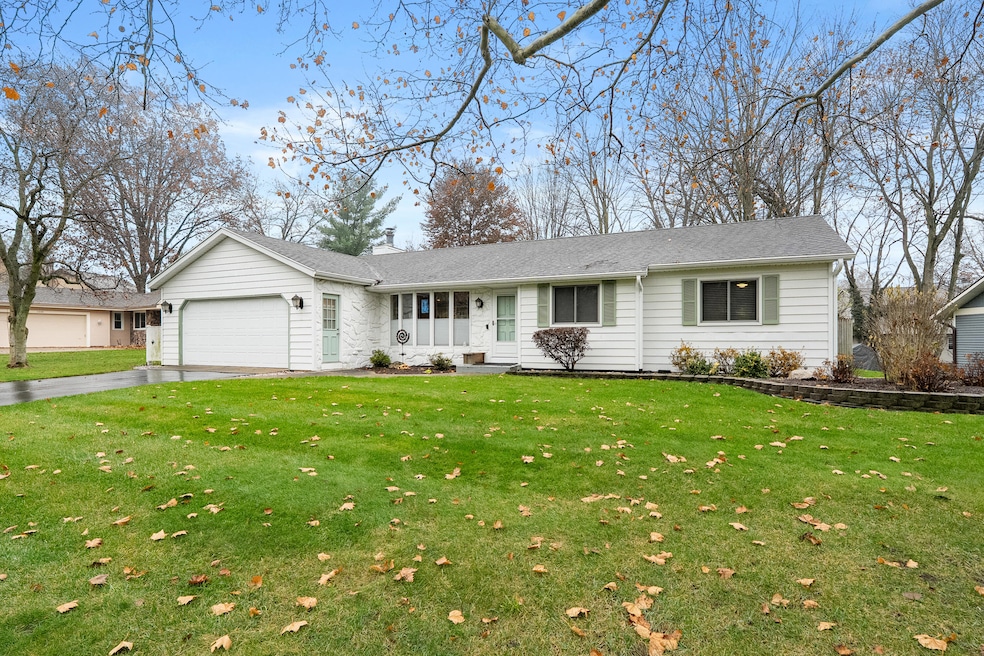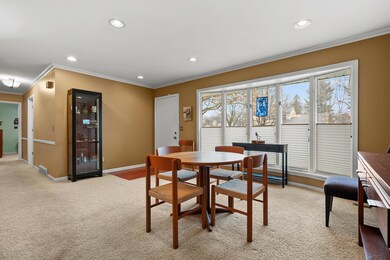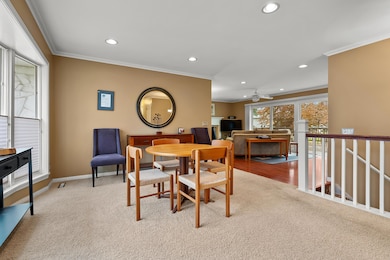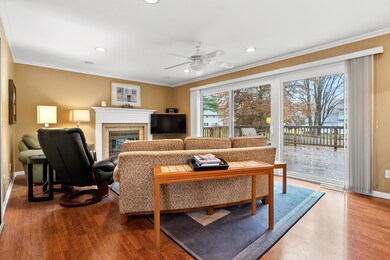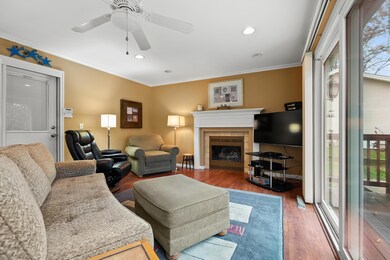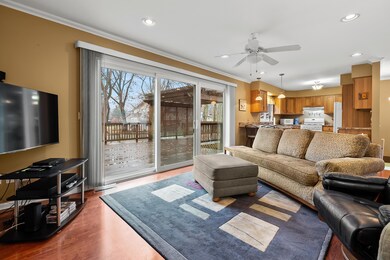1565 Brookmoor Ln Portage, MI 49024
Estimated payment $2,066/month
Highlights
- Deck
- Recreation Room
- 2 Car Attached Garage
- Portage Central Middle School Rated A-
- No HOA
- Eat-In Kitchen
About This Home
Well cared for ranch home in a desirable Portage neighborhood, offering warm, welcoming spaces and an easy, comfortable flow throughout. The open kitchen and living area feel bright and connected, centered around a charming gas fireplace that adds cozy ambiance year-round. A slider leads to an expansive deck which is perfect for morning coffee, evening unwinding, or hosting friends. Three bedrooms sit on the main level, including a primary suite with an en suite bath and private slider for effortless indoor-outdoor living. The lower level brings even more comfort with a cozy family room, wet bar, full bath, and a flexible office or workout room. The attached garage includes a dedicated tool storage room, keeping hobbies and household projects organized and convenient. A wonderfully inviting home with thoughtful details throughout.
Home Details
Home Type
- Single Family
Est. Annual Taxes
- $4,008
Year Built
- Built in 1979
Lot Details
- 0.28 Acre Lot
- Lot Dimensions are 100 x 137 x 73 x 128
- Sprinkler System
- Back Yard Fenced
Parking
- 2 Car Attached Garage
- Front Facing Garage
- Garage Door Opener
Home Design
- Composition Roof
- Aluminum Siding
Interior Spaces
- 1-Story Property
- Ceiling Fan
- Replacement Windows
- Window Treatments
- Family Room
- Living Room with Fireplace
- Dining Area
- Recreation Room
Kitchen
- Eat-In Kitchen
- Range
- Dishwasher
- Snack Bar or Counter
- Disposal
Bedrooms and Bathrooms
- 3 Main Level Bedrooms
- 3 Full Bathrooms
Laundry
- Laundry Room
- Laundry on main level
- Dryer
- Washer
Finished Basement
- Basement Fills Entire Space Under The House
- Laundry in Basement
Outdoor Features
- Deck
- Shed
- Storage Shed
Utilities
- Forced Air Heating and Cooling System
- Heating System Uses Natural Gas
- High Speed Internet
Community Details
- No Home Owners Association
Map
Home Values in the Area
Average Home Value in this Area
Tax History
| Year | Tax Paid | Tax Assessment Tax Assessment Total Assessment is a certain percentage of the fair market value that is determined by local assessors to be the total taxable value of land and additions on the property. | Land | Improvement |
|---|---|---|---|---|
| 2025 | $4,008 | $129,600 | $0 | $0 |
| 2024 | $3,512 | $124,700 | $0 | $0 |
| 2023 | $3,512 | $109,100 | $0 | $0 |
| 2022 | $3,634 | $101,100 | $0 | $0 |
| 2021 | $3,512 | $99,100 | $0 | $0 |
| 2020 | $3,436 | $94,100 | $0 | $0 |
| 2019 | $309 | $87,600 | $0 | $0 |
| 2018 | $0 | $83,000 | $0 | $0 |
| 2017 | $0 | $84,700 | $0 | $0 |
| 2016 | -- | $82,600 | $0 | $0 |
| 2015 | -- | $76,500 | $0 | $0 |
| 2014 | -- | $71,600 | $0 | $0 |
Property History
| Date | Event | Price | List to Sale | Price per Sq Ft |
|---|---|---|---|---|
| 11/26/2025 11/26/25 | For Sale | $329,000 | -- | $155 / Sq Ft |
Purchase History
| Date | Type | Sale Price | Title Company |
|---|---|---|---|
| Interfamily Deed Transfer | -- | Chicago Title Company | |
| Interfamily Deed Transfer | -- | Chicago Title Company | |
| Interfamily Deed Transfer | -- | Chicago Title | |
| Interfamily Deed Transfer | -- | Chicago Title | |
| Interfamily Deed Transfer | -- | Devon Title | |
| Interfamily Deed Transfer | -- | Devon Title | |
| Interfamily Deed Transfer | -- | None Available | |
| Warranty Deed | $154,900 | Chicago Title | |
| Interfamily Deed Transfer | -- | -- |
Mortgage History
| Date | Status | Loan Amount | Loan Type |
|---|---|---|---|
| Closed | $28,400 | New Conventional | |
| Open | $117,345 | New Conventional | |
| Closed | $121,600 | New Conventional | |
| Closed | $123,920 | Fannie Mae Freddie Mac | |
| Previous Owner | $94,800 | No Value Available |
Source: MichRIC
MLS Number: 25059967
APN: 10-01021-052-O
- 1050 Dogwood Dr
- 8660 Oakland Hills Cir Unit 13
- 8691 Oakland Hills Cir Unit 2
- 1318 Ashton Woods Ct
- 2219 Gray Oak Cove
- 1983 Katie Ct
- 806 W Centre Ave
- 8883 Portage Industrial Dr
- 8831 Portage Industrial Dr
- 1902 W Centre Ave
- 2076 Lion Gate Dr
- 2600 W Centre Ave Unit +/- 1 Acre
- 2351 W Centre Ave
- 2413 Shady Oak Cove Unit 68
- 504 W Centre Ave
- 7640 Timbercreek Ct
- 1531 Redstock Ave
- 2798 Innisbrook Dr
- 7337 Starbrook St
- 2623 Vanderbilt Ave
- 7705 Kenmure Dr
- 7817 Chippewa St
- 7640 Timbercreek Ct Unit 4
- 7640 Whispering Brook
- 8380 Greenspire Dr
- 4128 W Centre Ave Unit 307
- 1201 Snowapple Ave
- 3550 Austrian Pine Way
- 1503 E Centre Ave
- 2195 Captiva Island
- 307 Della St
- 6285 Ivywood Dr
- 6195 Village Green Cir
- 2185 Albatross Ct
- 601 Alfa Ct
- 5923 Angling Rd Unit Furnished Angling Rental
- 5636 Oakland Dr
- 6095 Annas Ln
- 316 Tudor Cir
- 7280 Hopkinton Dr
