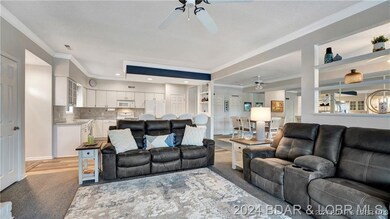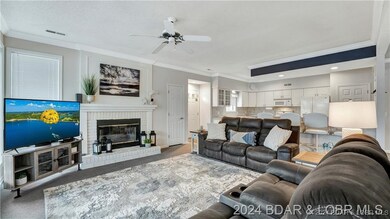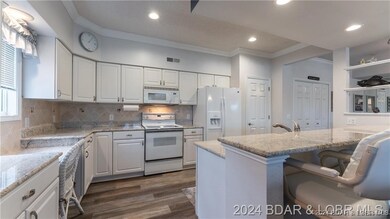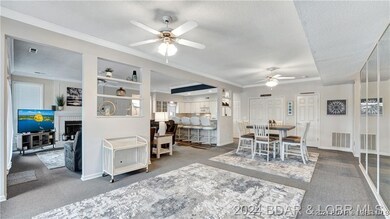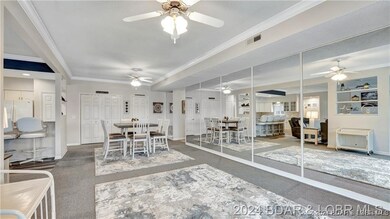
1565 Buckingham Dr Unit 2 Camdenton, MO 65020
Highlights
- Lake Front
- Fitness Center
- Deck
- Boat Dock
- Clubhouse
- 1 Fireplace
About This Home
As of January 2025The ULTIMATE Condo Package -- If nearly 2,000 square feet and 60 plus feet of decking isn't secluded enough for you this condo comes with THREE boat slips AND a 2.5 car garage. It may sound too good to be true, but this unit is entirely walk-in AND has an elevator just feet from the front door that practically drops you off in the water. This complex offers a very quiet experience between units as there are just 4 units in this entire building and NO neighbors on either side of this unit. You are near several restaurant and entertainment options by both land and water with 15 minutes of driving getting you to Walmart, Old Kinderhook, and the city of Osage Beach. If boating is more your scene you can head to The Cave, Larry's, Captain Rons, Fish & Co, as well as several others within just 5 miles.
Last Agent to Sell the Property
RE/MAX Lake of the Ozarks Brokerage Phone: (573) 302-2300 License #2015004068 Listed on: 10/10/2024

Co-Listed By
RE/MAX Lake of the Ozarks Brokerage Phone: (573) 302-2300 License #2021025481
Property Details
Home Type
- Condominium
Est. Annual Taxes
- $1,696
Year Built
- Built in 1993
HOA Fees
- $876 Monthly HOA Fees
Parking
- 2 Car Detached Garage
- Driveway
Interior Spaces
- 1,893 Sq Ft Home
- 1-Story Property
- Partially Furnished
- Ceiling Fan
- 1 Fireplace
- Window Treatments
- Tile Flooring
Kitchen
- Stove
- Range
- Microwave
- Dishwasher
Bedrooms and Bathrooms
- 3 Bedrooms
- Walk-In Closet
- 3 Full Bathrooms
- Walk-in Shower
Laundry
- Dryer
- Washer
Outdoor Features
- Cove
- Deck
- Covered patio or porch
- Outdoor Storage
Utilities
- Forced Air Heating and Cooling System
- Treatment Plant
- Internet Available
- Cable TV Available
Additional Features
- Low Threshold Shower
- Lake Front
Listing and Financial Details
- Exclusions: Personal items, some minor decor pieces
- Assessor Parcel Number 07803400000006044107
Community Details
Overview
- Association fees include cable TV, dock reserve, internet, ground maintenance, road maintenance, water, reserve fund, sewer, trash
- Shores Of Camelot Condominiums Subdivision
Amenities
- Clubhouse
- Elevator
Recreation
- Boat Dock
- Tennis Courts
- Fitness Center
- Community Pool
Similar Homes in Camdenton, MO
Home Values in the Area
Average Home Value in this Area
Property History
| Date | Event | Price | Change | Sq Ft Price |
|---|---|---|---|---|
| 01/10/2025 01/10/25 | Sold | -- | -- | -- |
| 01/09/2025 01/09/25 | Off Market | -- | -- | -- |
| 10/10/2024 10/10/24 | For Sale | $450,000 | -- | $238 / Sq Ft |
Tax History Compared to Growth
Agents Affiliated with this Home
-
J
Seller's Agent in 2025
Jason Whittle
RE/MAX
-
J
Seller Co-Listing Agent in 2025
JONATHAN ANDERSON
RE/MAX
-
P
Buyer's Agent in 2025
PATRICIA MINICH
Nettwork Global, LLC
Map
Source: Bagnell Dam Association of REALTORS®
MLS Number: 3570719
- 1545 Buckingham Dr Unit 4
- 1771 Buckingham Dr Unit 1
- Lot 1287 Lakeshire Dr
- 546 Camelot Dr
- 599 Mayfair Dr
- Lot 27A Lancelot Ct
- 76 Barolo Ln
- 76 Barolo Ln Unit 21A
- TBD Buckingham Dr
- 105 Lancelot Ct
- 37 Lots
- 1126 Buckingham Dr
- 1089 Buckingham Dr Unit 1
- Lot 6 Galahad Ln
- Lot 12 Tuscany Dr
- Lot 11 Tuscany Dr
- Lot 4 Tuscany Dr
- Lot 5 Tuscany Dr
- 416 Tuscany Dr Unit 29A
- 368 Tuscany Dr


